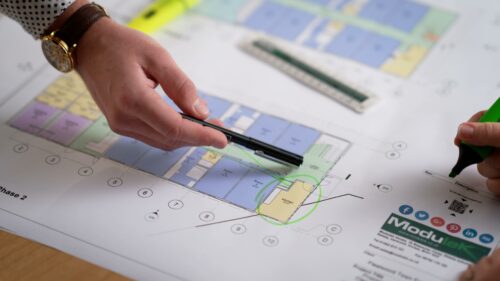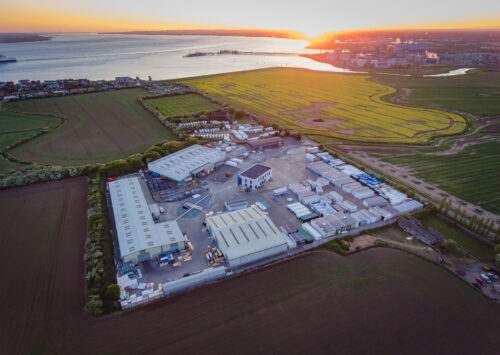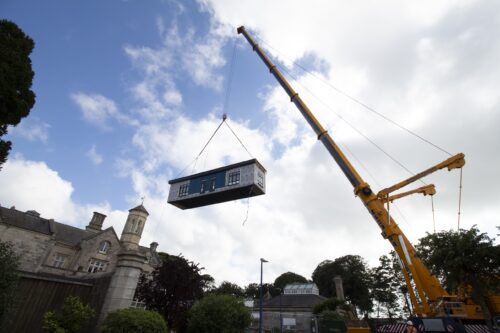FAQs
Frequently Asked Questions
Select from the following list of product, technical and business FAQs to find answers to commonly raised questions.

Working with Modulek
Can you act as the Principal Designer and the Principal Contractor?
Yes, we can act as both. Once appointed as your Principal Designer we take the lead in planning, managing, monitoring, and coordinating health and safety during the pre-construction phase. Once appointed as your Principal Contractor we plan, manage, and monitor the construction phase of a project including other contractors and coordinate all health and safety on your site.
What is turnkey? What’s included?
A turnkey solution includes all the work involved in your new building project from start to finish. It includes design, planning permissions, groundwork, services, delivery, construction, interior fit out and landscaping if required.
Does your price include professional fees?
Yes, there are no additional professional fees to pay.
How are you going to deliver the programme?
Each build is assigned one of our highly experienced in-house Project Managers. They will oversee all the work on your site and work with you to ensure that every aspect of the delivery and installation process fits with your individual site needs. We are experts at accommodating sites that are operational and carefully schedule the construction phase around your site needs.
Can I visit and look around one of your buildings?
Please contact us and we can arrange for you to view one of our buildings or speak to one of our clients or professional consultants we have worked with.
What do we do now? What is the process?
Contact us either by phone or email and we will be delighted to talk through your plans and arrange a time to come and view your site and discuss your requirements.
Planning and Design
Can you do the planning for us?
Yes, as part of our turnkey service we prepare, submit, and oversee all of the planning permission requirements.
Do we have to get planning?
For the majority of new buildings, you will need to obtain planning permission. It may be possible to build under permitted development rights. Our experienced team will be able to advise you.
What is the flexibility of these buildings?
The beauty of our buildings is that they are designed to your exact specification. Our experiences Sales Directors will talk through current and future plans for the building and will take all of your needs into consideration so that the space is designed to be flexible to your needs now and in the future.
Does it have to be a box? Can you make it look nice?
Our award-winning design team are highly creative and can provide you with concept drawings and 3D animations that will show you what is possible. Our range of external finishes can accommodate traditional styles or ultra-modern, depending on your requirements.
What is the maximum height/span?
Our designs accommodate up to three storeys. Subject to design and engineering consultation we can increase this. Please contact us if your project is over three stories.
Are there set window sizes - can we make it light and airy?
All natural lighting, ventilation, window styles and sizes are discussed with you as part of our initial consultation and at concept design stage. Lighting is an important part of the building design, so we provide a range of design options to ensure the maximum lighting is achieved from your building.
Can we make retrospective changes?
Due to the pre-engineering in off-site manufacturing, retrospective changes can be challenging once your building has gone into manufacture. We are experts at ensuring that the building is designed to be exactly fit for purpose and we have also considered and discussed with you the future use of the space and designed with flexibility in mind.
What about our neighbors?
We are very mindful of your site as a whole and we always look the potential impact on neighboring buildings and the local community. We are experienced in dealing with challenging sites are providing solutions to minimise disruption. We work with you and your community to ensure that the design of the building is sympathetic to its environment and has minimal impact during its construction phase.
Construction
How quickly can I have my building?
Subject to the size of the building we can design and deliver in a matter of weeks subject to planning. Early engagement is key to having your project designed and delivered quickly. Please see our Timeline for the process.
How long will you be on site?
For a small project like a double classroom we are typically on site for 6-8 weeks from the start of the groundworks through to handing over the completed building to you.
Do we have to have proper foundations?
The foundations are project specific and are designed by independent professional engineers based on the findings of the ground investigation report and are reviewed and approved by building control in line with current regulations.
We commonly use pad foundations but piling and strip foundations are regularly utilised when required.
Will our drainage systems be able to cope?
The existing drainage infrastructure will be investigated by independent professional engineers to determine suitability. Where we can utilise the existing system, we will do so. Where drainage levels or pipework conditions require new services to be laid we can design this service including the application for new service connections to adopted mains drainage.
How will you deliver the building?
The building is delivered on lorries in pre-assembled modules direct from the factory. We obtain all haulage licenses and work with the Local Authority on delivery. The modules are off loaded and craned into place by our experienced construction team.
Can I see the building going through the factory?
This can be arranged. Please contact us to arrange.
Can our school children engage with the construction phase?
We actively encourage schools to be part of the build. We often provide talks in assemblies and involve staff and pupils in the build process, by providing site visits from a safe secure area providing a vantage point to view the works. A new learning facility is an exciting time for staff and students and learning about the benefits of off-site construction is an important element of the process.
Are the Works Noisy?
Due to typically 70% of the construction being carried out off-site in a factory, the noise level on-site is very low, as essentially it is final finishing like decorating and flooring left to do on-site.
Do I need planning permission?
In most cases planning permission is required as our buildings are classified as a permanent structure, There are permitted development rights particularly for schools, which can be explored, Modulek’s expert planning team can assist you with this with a free no obligation appraisal.
Can you do the planning for us?
Yes Modulek are specialist’s at providing the whole package including the planning application, even carrying our all necessary surveys and design information to support the application.
Do I need to appoint an architect?
No, Modulek is all you need, we have our own ‘in house’ employed architects who are able to offer this service for you, who are very experienced in designing from a blank canvas to realize your aspirations and successfully take this through the planning process.
Do you comply with Building Regulations?
Yes our buildings fully comply with current building regulations, and have to in the same way as any other building regardless of how it is constructed
Do you do the Building Regulation Application and Approval process?
Yes Modulek manage this process from start to finish, employing the services of an independent approved LABC inspector to scrutinize our design proposals, and certify compliance.
Do you do all of the design?
Yes Modulek produce all of the design information needed to gain Building Control approval, to include drawings, calculations, and all supporting documentation.
Are you insured for being the Designer?
Yes Modulek holds the relevant insurances to perform this role with £10m professional indemnity insurance.
Do I need a design first before approaching Modulek?
No Modulek prefer to work from a blank canvas, simply given a brief to work from which outlines your requirements.
Do I need to get surveys done before contacting Modulek
No Modulek will do the initial site survey for you on a free no obligation basis, this will assess the site in terms of best location and establish the footprint size etc To enable a fixed price further professional surveys would need to be instructed such as Topographical, Geotechnical, Arboricultural and Ecology depending on the site location.
Can Modulek operate as Principle Designer and Principle Contractor?
Yes Modulek has the competence, experience and insurance to perform these roles, and is how we operate on the majority of our projects.
Can Modulek deliver all elements of the project?
Yes Modulek are specialist in delivering all elements to include groundworks, delivery, installation, infrastructures, fit out, service connections – the whole package.
Can you build any size of building?
Yes Modulek’s design team are able to create the space exactly as you need it – the size only dictates the number of modules needed.
Can you do multi-storey buildings?
Yes we are experienced in delivering two and three storey buildings, we can go higher if needed.
What is the building made from?
Our design uses a fully welded steel frame as it’s core structure which ha a 60 year design life
How long will the building last?
Our buildings have a 60 year design life.
What finishes can I have on the outside?
Within reason you can have any finish you like, if it is a recognized cladding system in the construction industry, typically we work with Rockpanel, Trespa, Render, Thermowood, and Brick finishes
What finishes can I have on the inside?
Internally our buildings can be finished just like any other traditional build, with plaster skimmed and decorated walls, suspended ceilings and fire rated doors.
What are your roofs made of?
Our roofs typically use a Firestone EPDM membrane which has a 25 year manufacturers warranty, upgrades can take you up to a Metrotile finish with a steeper pitched roof to give the full appearance and longevity of a traditional build.
What warranties do you have?
As standard our warranties are 25 year structural, 5 year product warranty and 12 months defects period for any part that is defective through normal use.
Interior Fit Out Worries
Can you do the fit out as well?
The interior fit out/second fix is all part of our turnkey service and can be included in our pricing. This can be anything from data sockets to kitchen equipment, from furniture to intruder alarms.
Can we fix heavy objects to the walls?
The walls are supported by the structural integrity of the modular section itself. We can add additional timber patressing within the wall structure for specific fixing locations if required.
Will the building have LED lighting?
The lighting is LED specification as standard to meet current building regulations.
How robust are the finishes inside?
The interior finishes are of the highest quality and come with their own manufacture’s warranties. We only use recognised and UK certified fittings and fixtures.
Are the floors strong for heavy loading?
Yes we can design the floor to suit the usage, which typically can mean an upgrade to 5Kn for a gymnasium for example.
Can we do the fit out ourselves
Yes Modulek are quite happy for you to do as little or as much of the turnkey fit out elements as you like yourselves.
How is the building heated and cooled?
We use the very latest and innovative HVAC (heating, ventilation, and air conditioning) technologies to control the temperature, humidity, and purity of the air in your building. The benefits include increased levels of energy efficiency combined with low running costs and the lowest carbon emissions through being solely electrically powered.
The Building
What does it feel like to be in a modular building?
Modular buildings are permanent buildings and are constructed to the same standards as traditional buildings so the feeling inside is exactly the same.
What are the typical running costs?
Due to the electric energy source, high insulation values, and efficiency of the heating system, running costs equate to the equivalent of 95p per day for a single classroom.
What is the sound transfer like between classrooms?
There is minimal sound transfer between walls and floors within modular buildings thanks to the excellent acoustic insulation that is inbuilt during the offsite process. Each module has a double skin floor and ceiling element which reduces the sound transfer to building regulation compliant levels – specifically BB93 – which is the same performance parameter for any building regardless of how it is constructed.
What is the learning/teaching experience like?
Our clients report that the experience is a joyous one. We have many satisfied clients who are enjoying the benefits of their new educational buildings. Not only in terms of additional space and state of the art facilities, but also the added value of providing a secure, warm, and inspiring learning environment for pupils.
Is it essentially the same as a traditional build?
Yes the materials we use in the construction of our buildings is typical of traditional build – the main difference simply being how we construct it, with up to 70% off-site in factory rather than on-site, which brings a higher quality of finish.
Is Modulek cheaper than traditional build?
On numerous projects Modulek has been proven to be cheaper than traditional build, whether we have rescued traditional build projects that are over budget. Typically, the saving would be between 10-20% depending on level of flexibility to make design changes.
Is Modulek quicker than Traditional Build?
Yes typically what a traditional build would be in months, Modulek would be in weeks.
Can you value engineer my existing design to get within budget?
Yes Modulek are experts at doing just this, using our innovative design concept which is very flexible to adapt, we are able to find ways to re design to meet your budget, while maintaining your aspirations for the build design in terms of look, purpose and feel.
Can you provide finance options?
Yes we work with a third party provider who can propose lease terms subject to status.
Why should I be choosing a Modulek building rather than traditional build?
It’s quicker, more cost effective and green – the way to go for the future!
Why should I be choosing Modulek over another similar provider?
Modulek are unique as a family business starting out as a traditional builder and having diversified in the recession of 1990 to using modern methods of construction, to deliver added value to our clients.
How long has Modulek being in business?
The Pester family began as a traditional building company in 1977, diversifying to use modern methods of construction in the 1990’s, before incorporating as a Ltd company in 2013 with the introduction of the Modulek trading name, following the lucrative sale of a hire division of the business which we traded under as County Cabins, which the new owners wished to retain.
How good is Modulek’s service?
Modulek is unique in having experienced family Directors operating as Project Consultants who are your first point of contact and stay with you ensuring you receive an unparalleled level of personal service right through to completion.
Can you produce bespoke designs?
Yes Modulek are specialist’s at producing bespoke designs to suit your exact requirements, we excel at delivering projects that others say are not possible!
Do I need good site access for a Modulek building?
Our experienced team will survey your location and advise the best delivery solution for your new building, the flexibility of our module design, enables us to break the building down into small modules to suit the site access restrictions.
Do Modulek operate as a Design and Build Contractor?
Yes this is how we operate on all of our projects, we are highly experienced working from a very basic single page brief to develop a full design and build proposal, and deliver it in it’s entirety.
Can I introduce my own agent for you to work with in contract?
Yes Modulek are used to working in this way on the majority of our contracts.
What contract do you use for projects?
Most of our projects are JCT Design and Build
Is Modulek on any Frameworks?
Yes we are currently on the LHC Framework specifically MB2 and PB3 catagories.
Can I view any Modulek buildings as completed projects?
Yes by arrangement we can meet you to show you around a completed project near you – seeing is believing.
How does Modulek protect against industry delays with supply chain?
Modulek’s production facility stockpiles key raw materials that typically impact the programme the most, this involves significant investment, which is a measure of our commitment to buck the trend in the industry of ‘just in time’ ordering which results in delays.
Call Us
Our UK phone lines are open from 9am to 5pm Monday to Friday (excl. Bank Holidays)
Email Us
Use the form or email address below to send us a message, and we'll reply as soon as we can.




