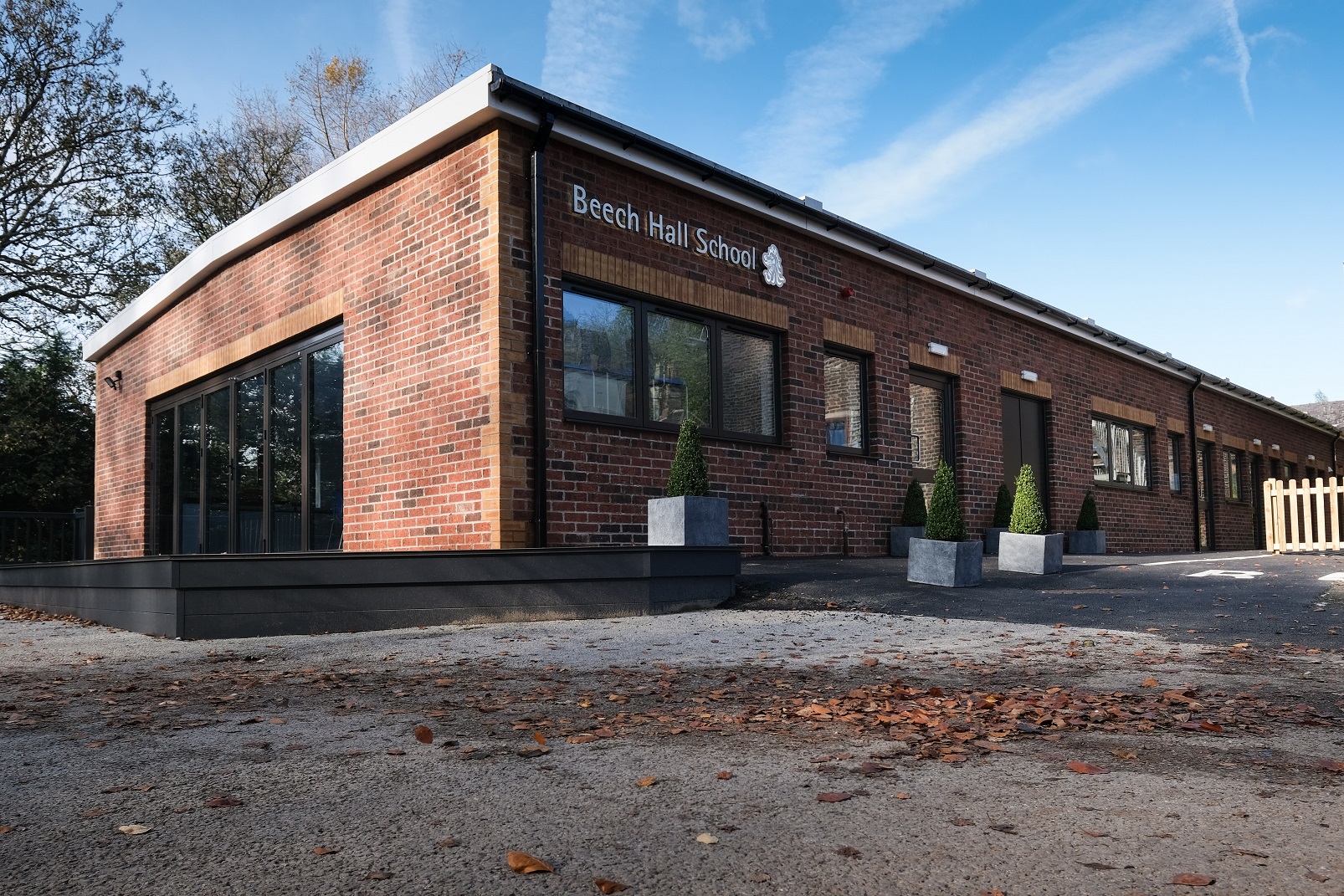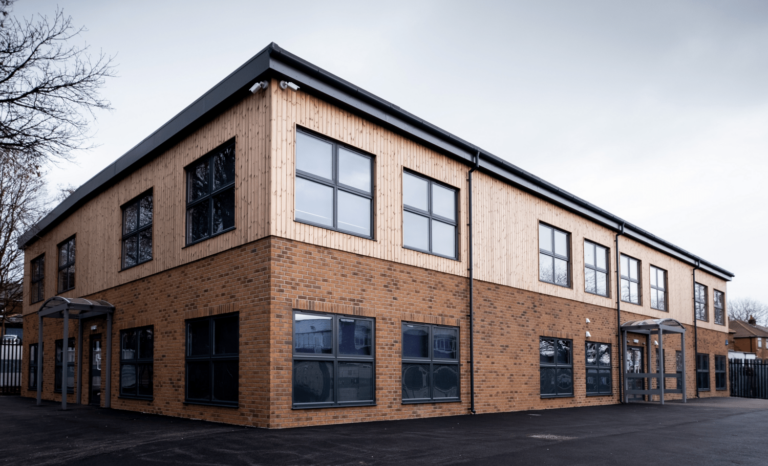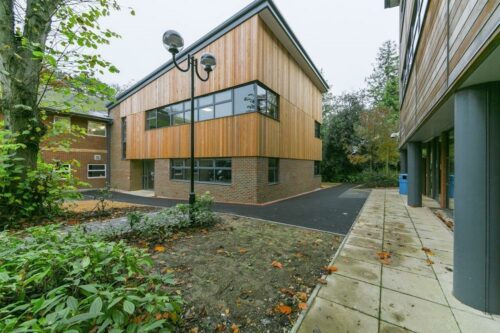Beech Hall School

Project overview
- Client
- Beech Hall School
- Project
- Science Lab & Changing Facility
- Completed
- August 2019
Services provided
- Design
- Manufacturing
- Delivery
- Groundwork
- Installation
- Internal fit out and finishing
- Playground & Ramps
- Paths and Fencing
The turnkey project started with the demolition of the existing building. The site was then prepared to receive a piled foundation with 99 individual piles and a perimeter ground beam. New gas and water mains were ran 60m in trenches to the new building.

All of the building was installed in a single day after a complex delivery procedure involving an additional mobile crane and an off-site vehicle change location to negotiate the extremely difficult access.
Internally, specialist equipment and teaching facilities were fitted for the dedicated science lab and design technology room.

A brickwork exterior skin was constructed on top of a new ground beam for the required traditional appearance. The building was finished with bifold doors and anti-slip decking for pupil and staff safety.




