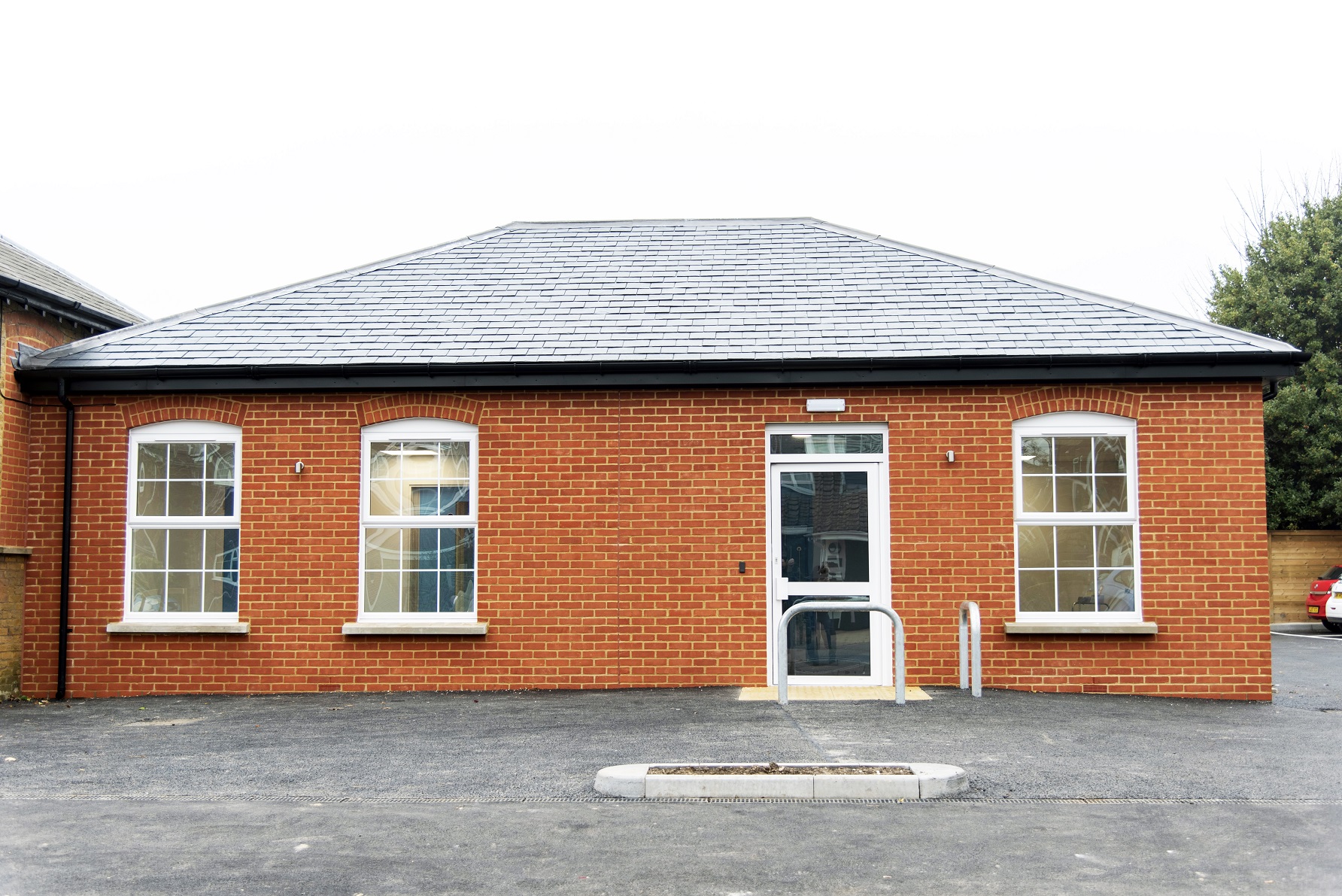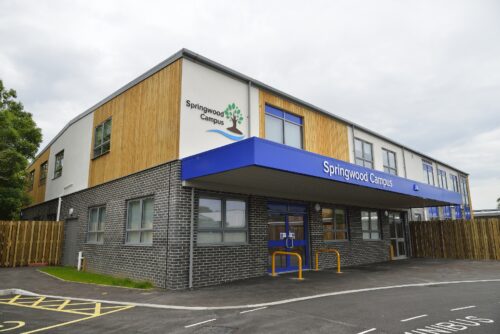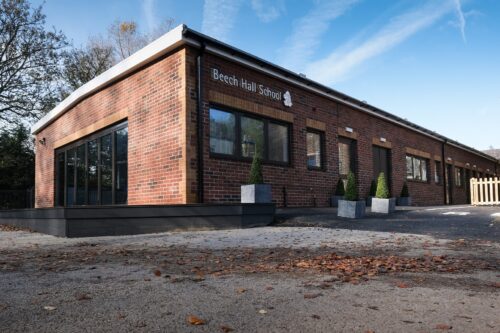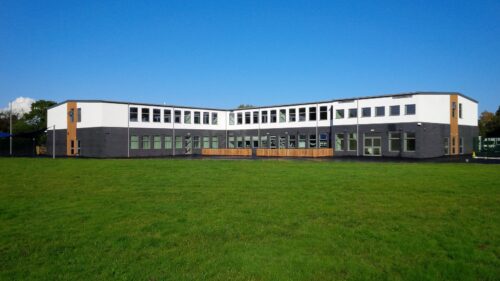Breewood School

Project overview
- Completed
- November 2019
- Floor area
- 160m2
- Project duration
- 12weeks
Services provided
- Design
- Manufacturing
- Groundwork
- Delivery
- Installation
- Internal fit out and finishing
Breewood School provides considered and carefully developed individual education to students who find conventional learning difficult.
A new building to accommodate a single storey classroom block with a reception area, office and four new specialist classrooms was required to provide the additional space needed.
All the rooms in the new single storey classroom block are finished to an exemplary standard of workmanship and are fully air conditioned to provide the right environment for pupils. The design specification included a calming floor and wall colours to suite the environment required for Brewoods’ pupils to feel comfortable and safe.
This unique modular building was finished with external facades that blended perfectly with the existing Victorian style school building – brickwork walls and a traditional pitched slate roof were carefully constructed to match all the features of the original Victorian building which was an important part of the design specification.





