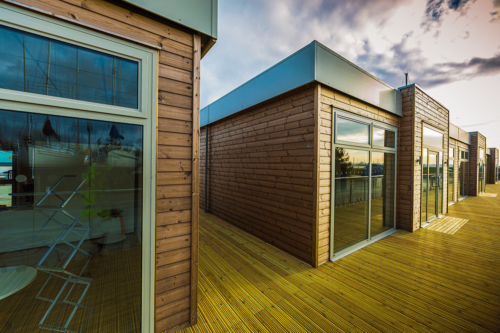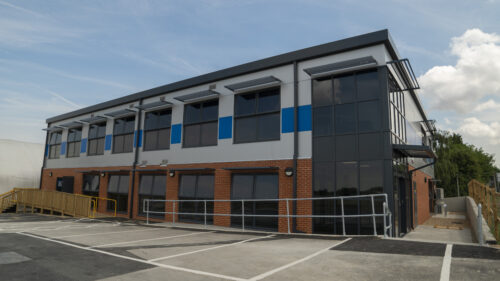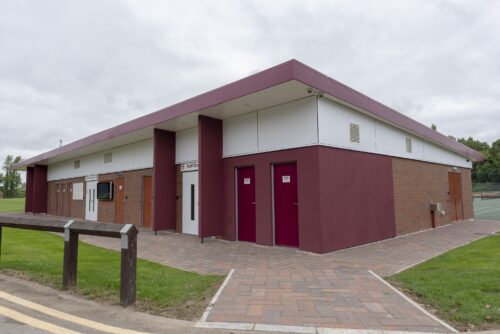Foundry Lane Kitchen Extension
Foundry Lane Primary School is a founder member of the Southampton Co-operative Learning Trust and is a vital part of the local community. An extension was needed to the existing kitchen and dining facilities to improve and increase the area available for staff and pupils.

Project overview
- Client
- Southampton City Council
- Completed
- Autumn 2010
- Floor area
- 110m2
Services provided
- Design
- Manufacturing
- Groundwork
- Installation
- On-site roof construction
- Brick cladding
- Extraction system installation
- Commercial kitchen installation
- Service Connections
Foundry Lane Primary School had a requirement for a brand new kitchen and dining extension to an existing building. The design team created a bespoke specification to cater for new facilities which were needed to replace the existing layout. Modulek provided the school with a large commercial kitchen and servery which has enabled the school to provide a superior environment for staff and pupils.
An extensive scope of works was included for the kitchen and a specialist extraction system installation.
To blend in the extension the building was linked and finished with a brick clad to match the external traditional appearance.
“I am very pleased with the end result, and the effective way the project has been delivered”.
Project officer.





