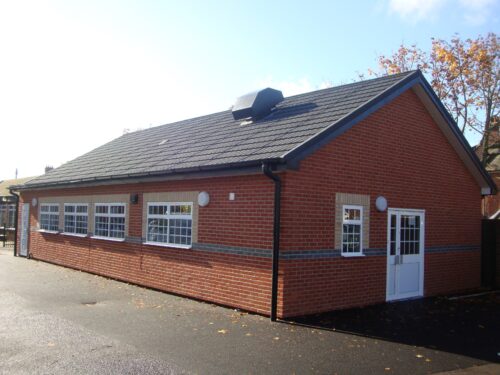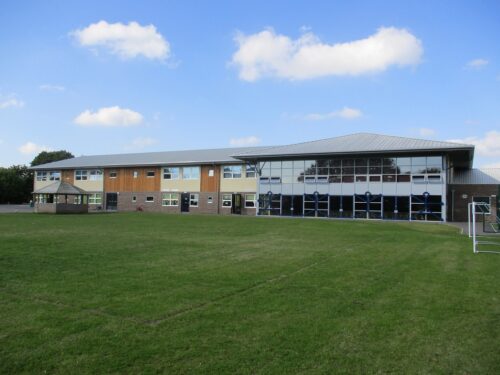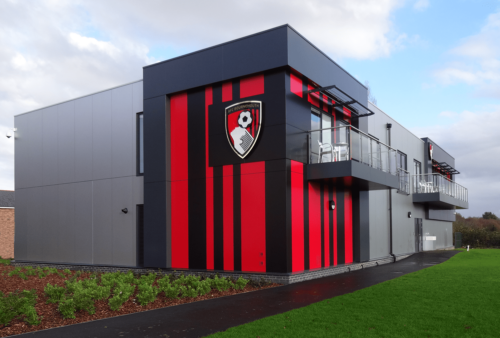Globeside Cafe
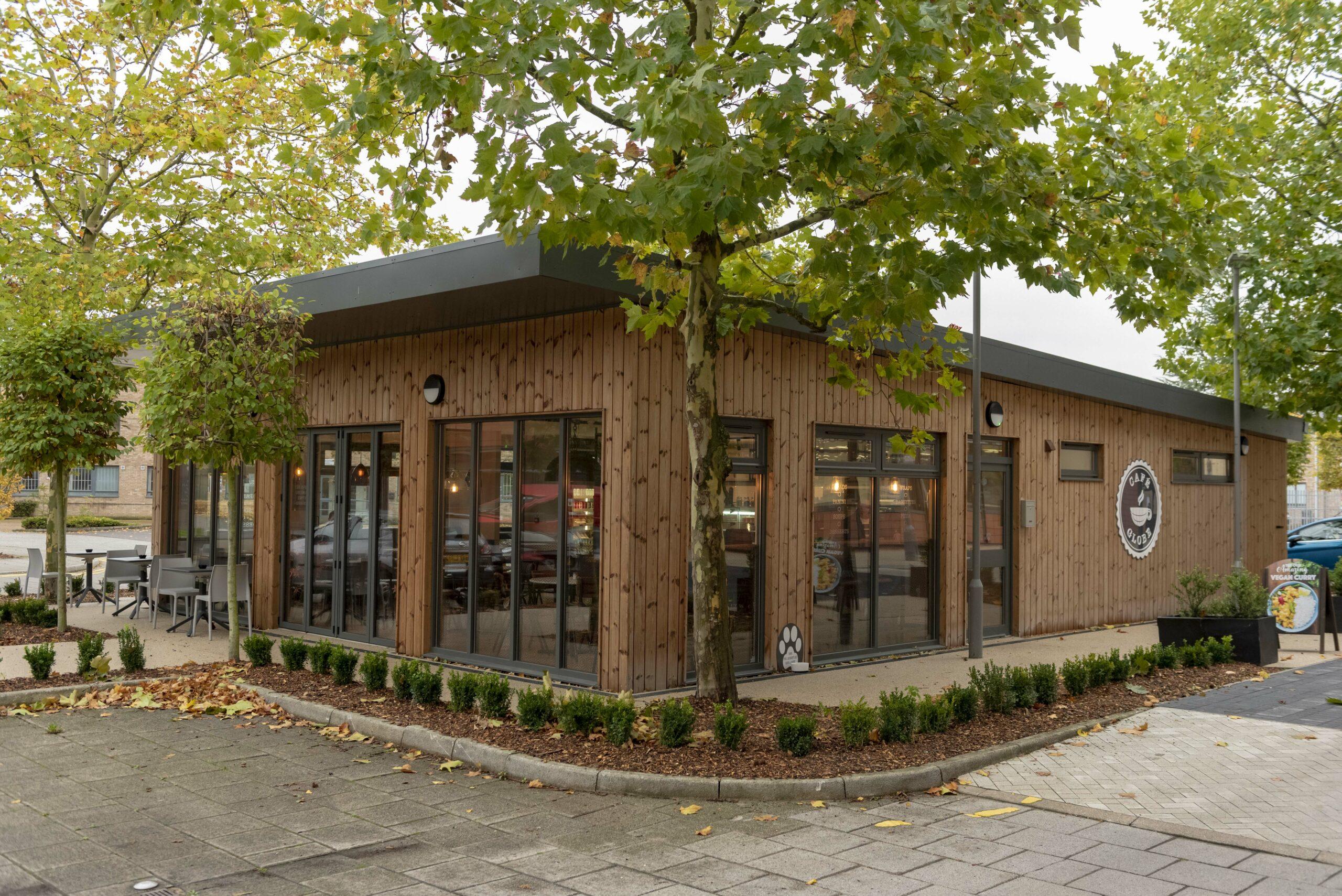
Project overview
- Contract:
- Commercial / Retail
- Floor area:
- 120m2
- Project duration:
- 6 weeks
Services provided
- Design
- Groundwork
- Manufacturing
- Delivery
- Installation
A modern café building was required, on a busy and growing park to improve facilities to businesses on site.
The design brief by the client was for a combination of providing a stylish eating area and a meeting point for onsite businesses but with minimal disruption to the business park.
Modulek provided the initial concept design taking into consideration the brief and the existing park environment and also undertook planning applications on behalf of the client.
A full turnkey service was provided and within 6 weeks, a bespoke and stylish building was on site.
State of the art kitchen equipment was part of the project brief and turnkey service.
The building truly shows the capabilities of modular and hybrid construction. With beautiful internal finishes and a Thermowood timber cladding exterior, the building is stylish and creates a warm and inviting environment for existing park users to enjoy.
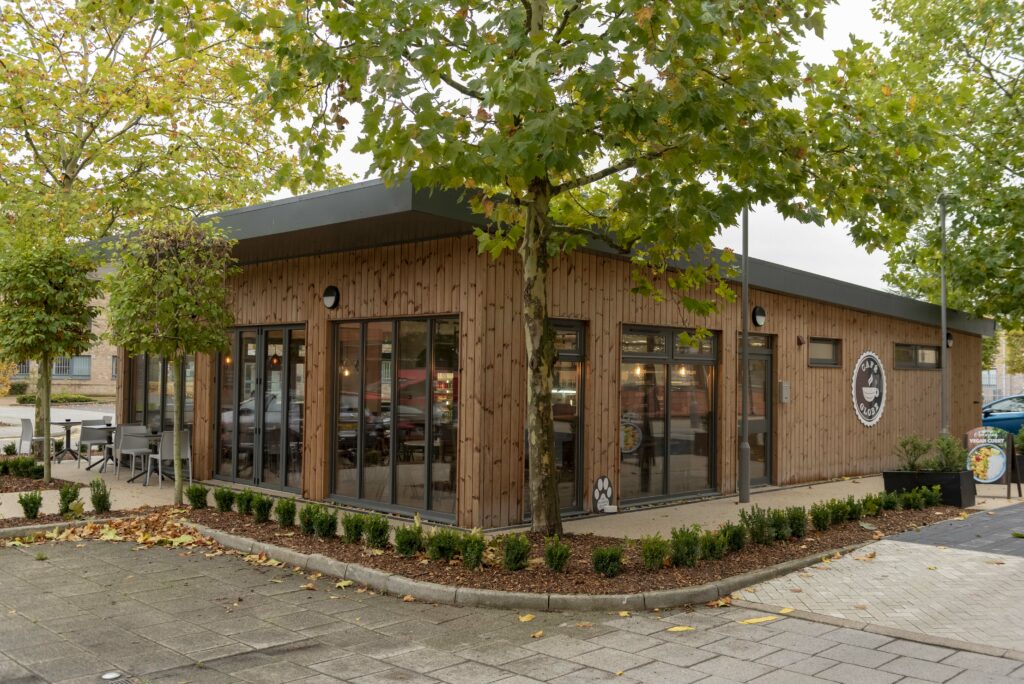
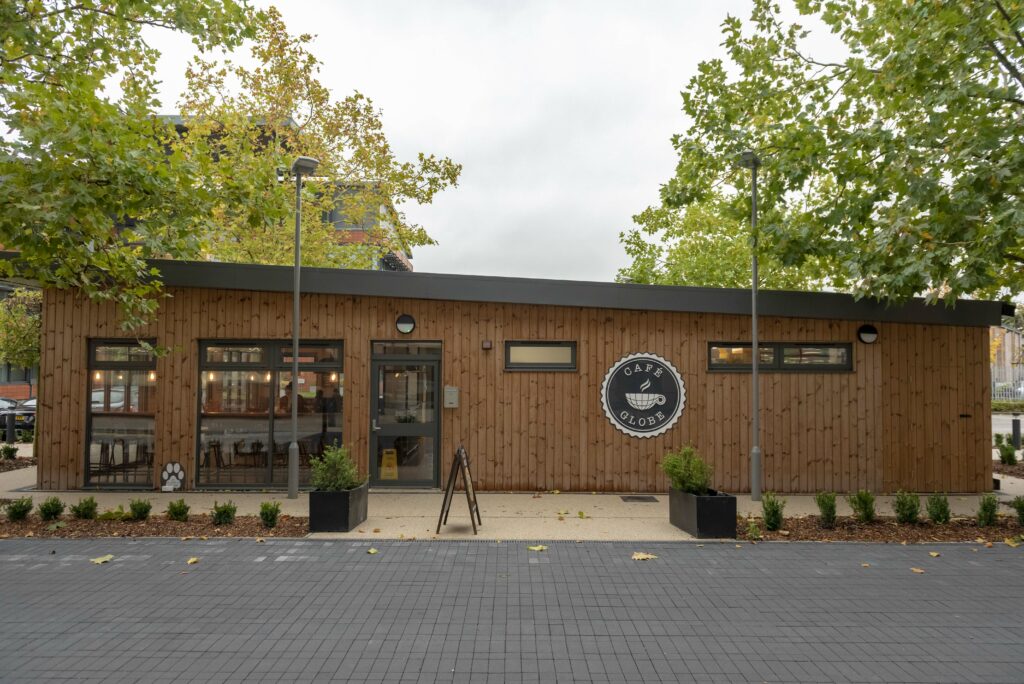
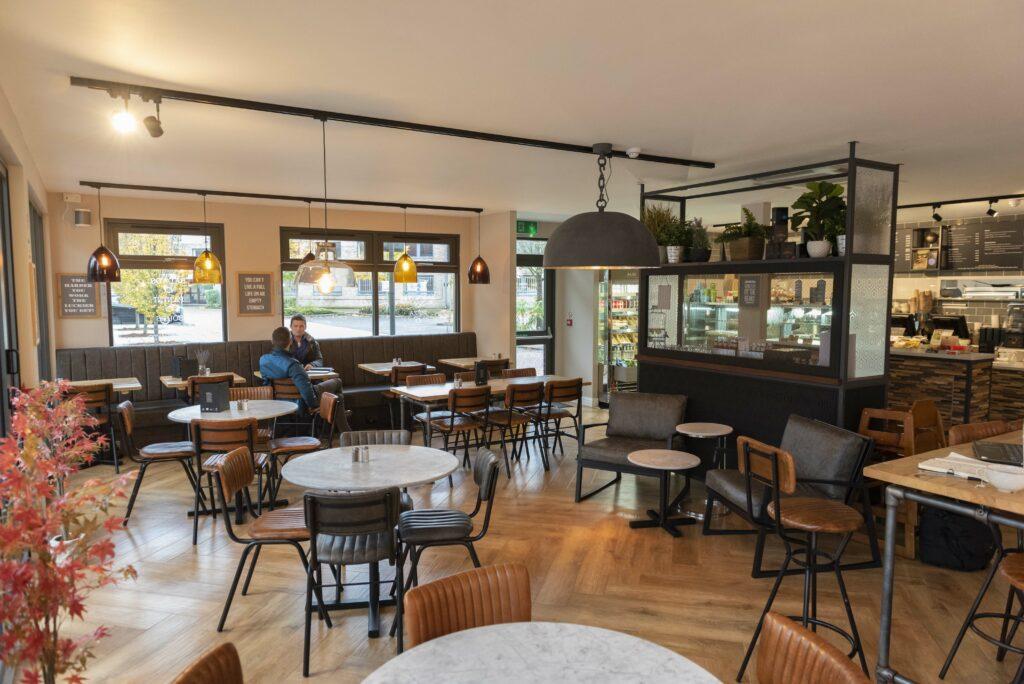
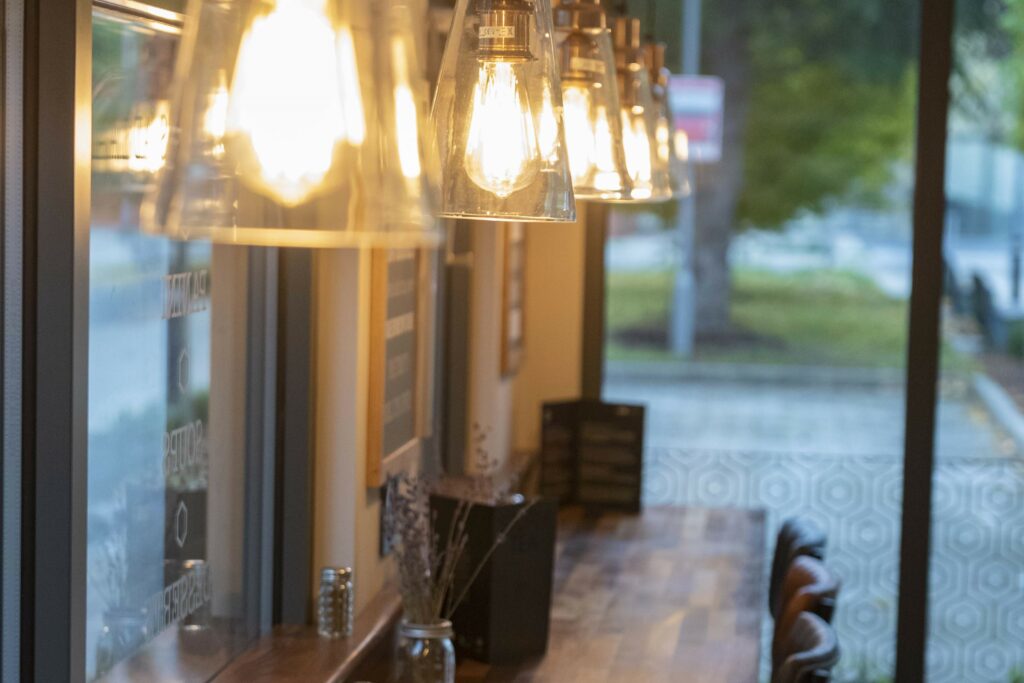
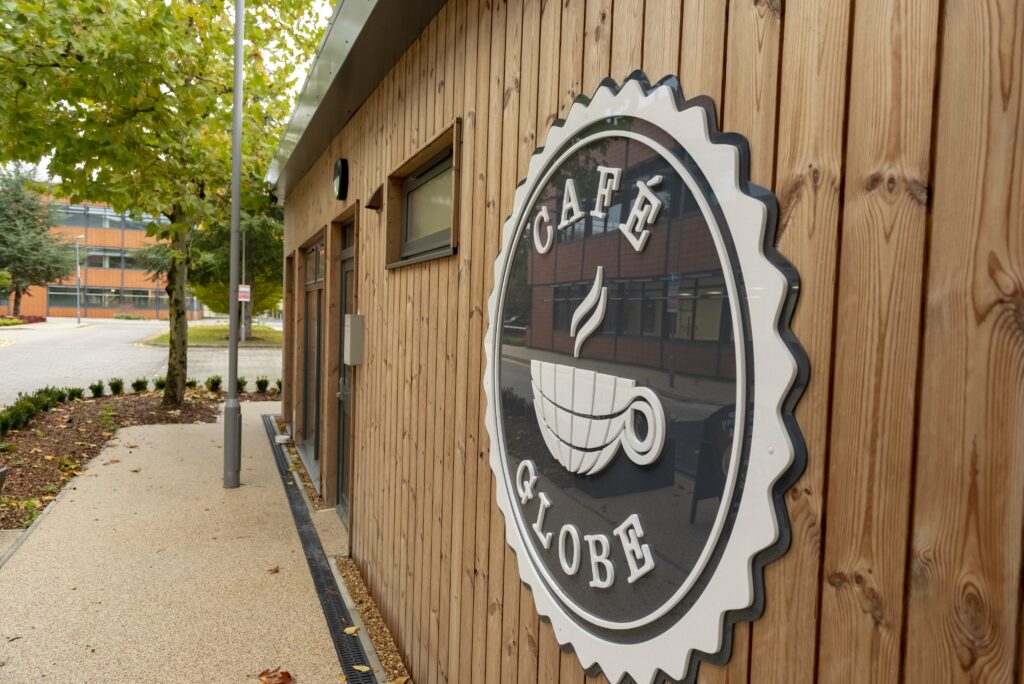
Planning a new retail building?
Get in contact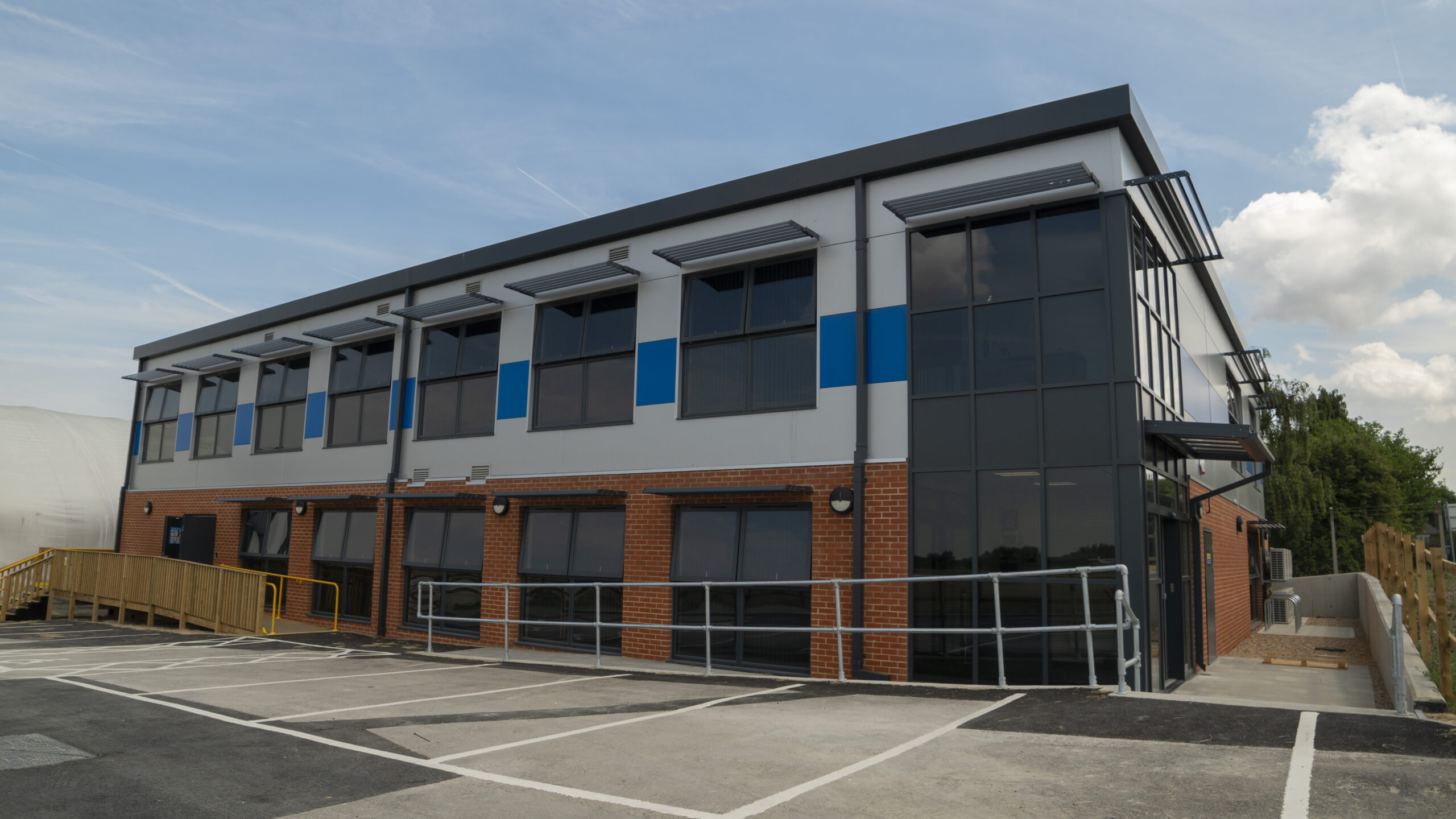
Office, gyms, retail, café facilities and how modular construction works
As we continue to transition through the new post Covid world, many employers are now welcoming back employees to the workplace – but does the work environment landscape look the same and what are the changes that business owners are making?

