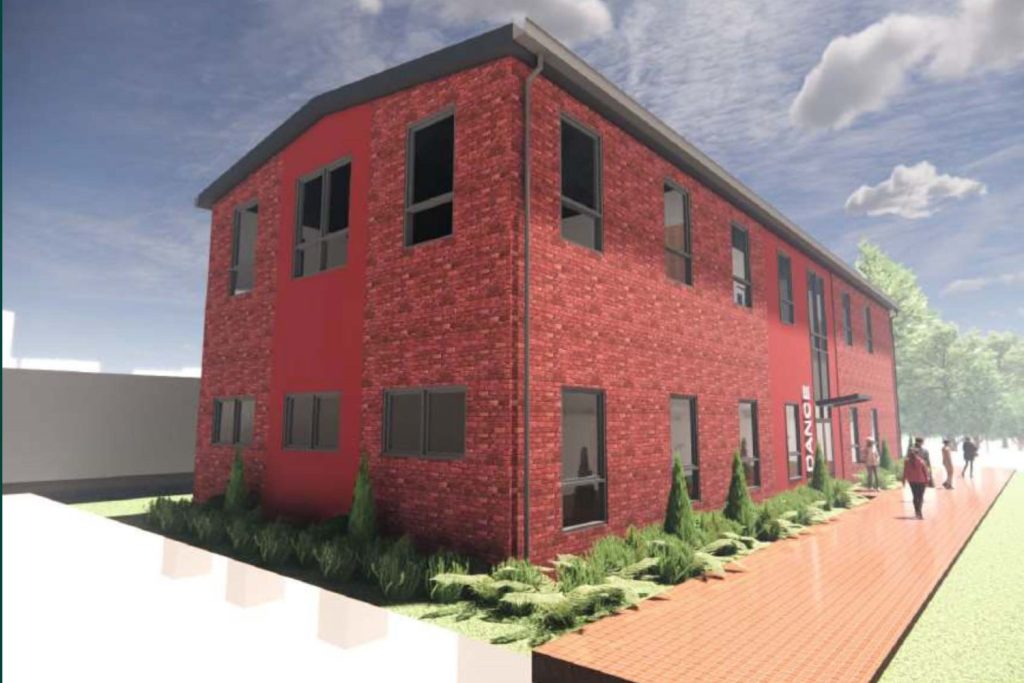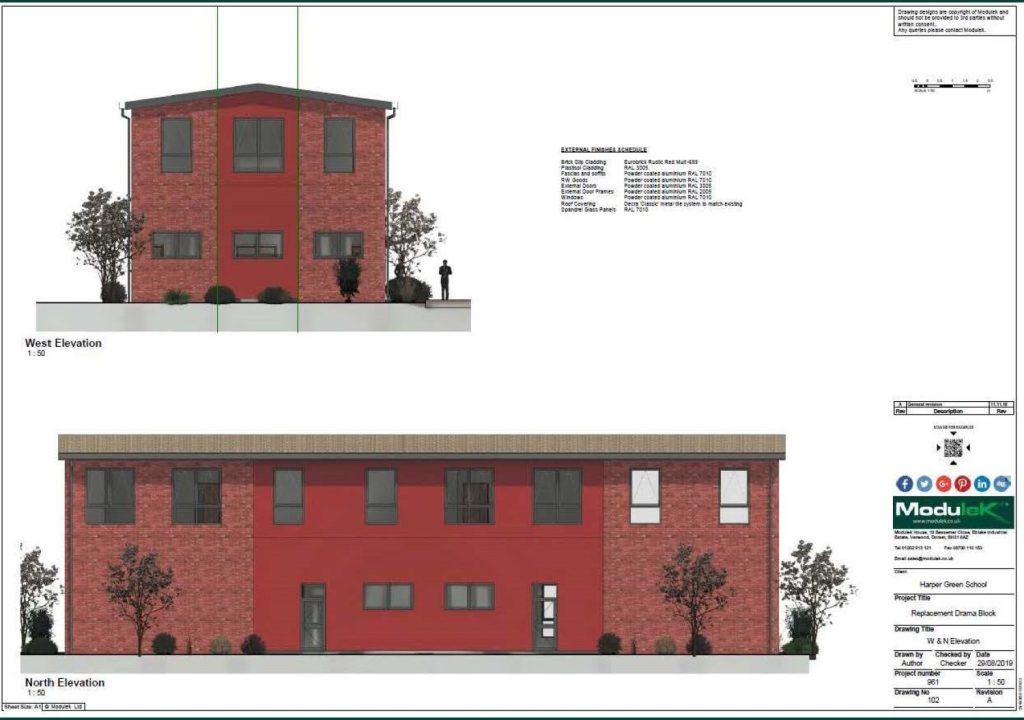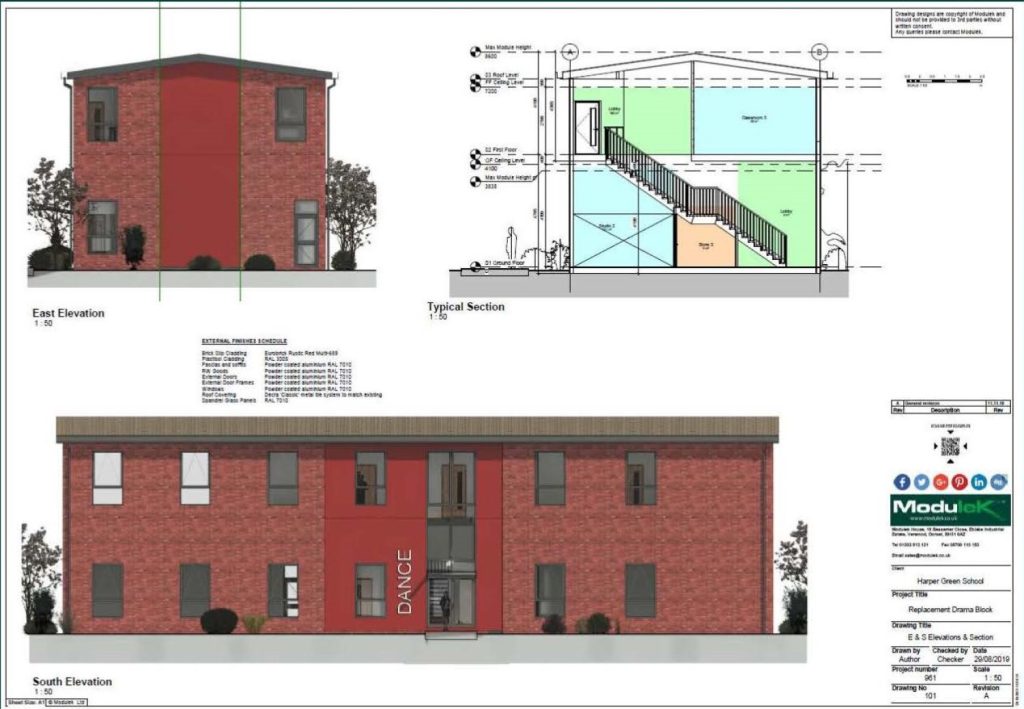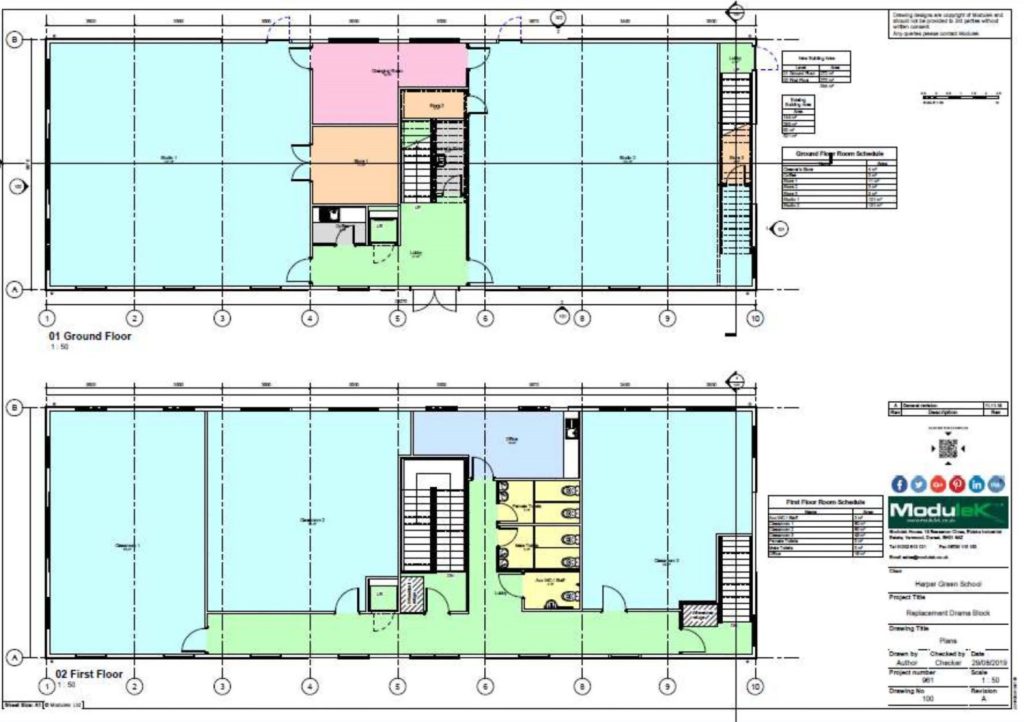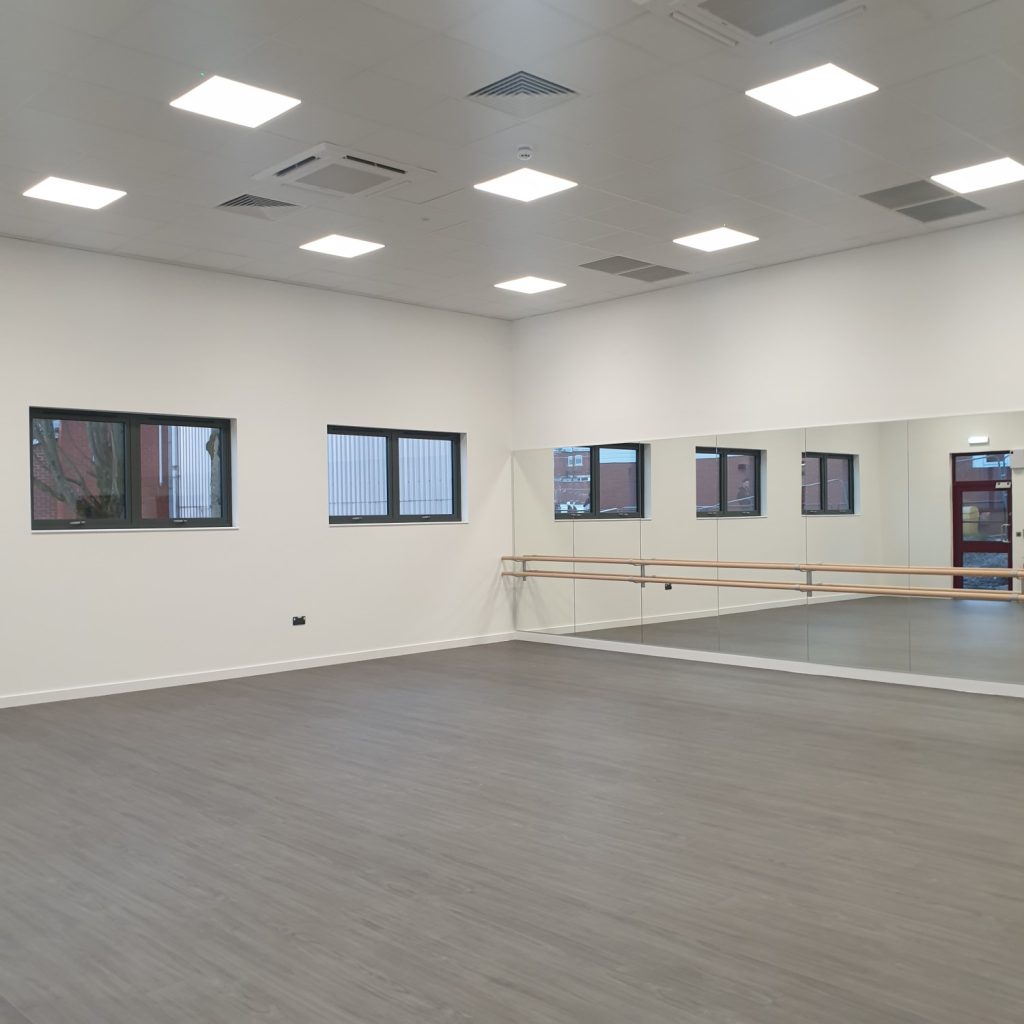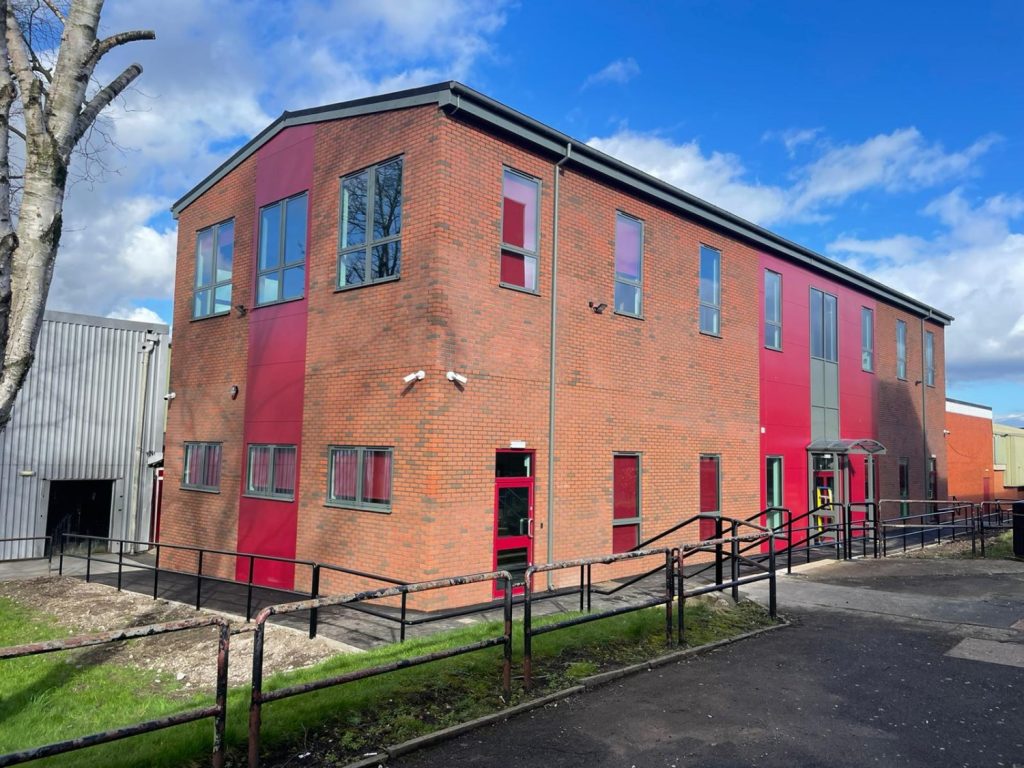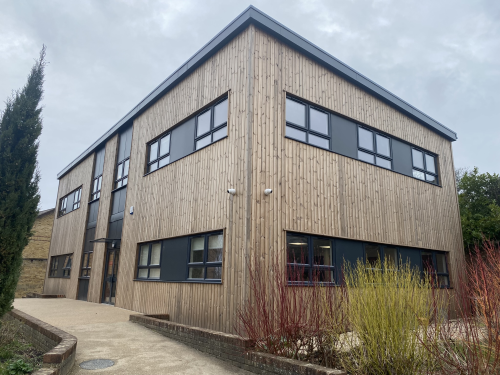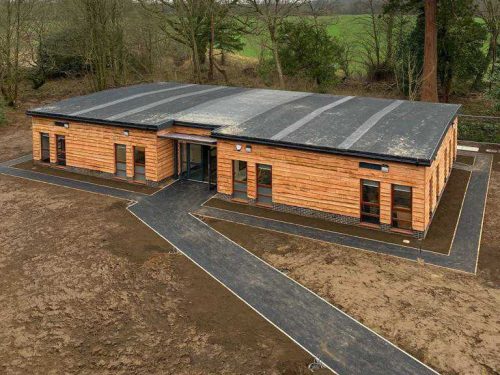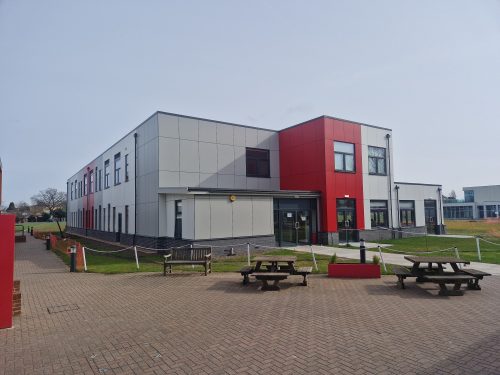Harper Green School
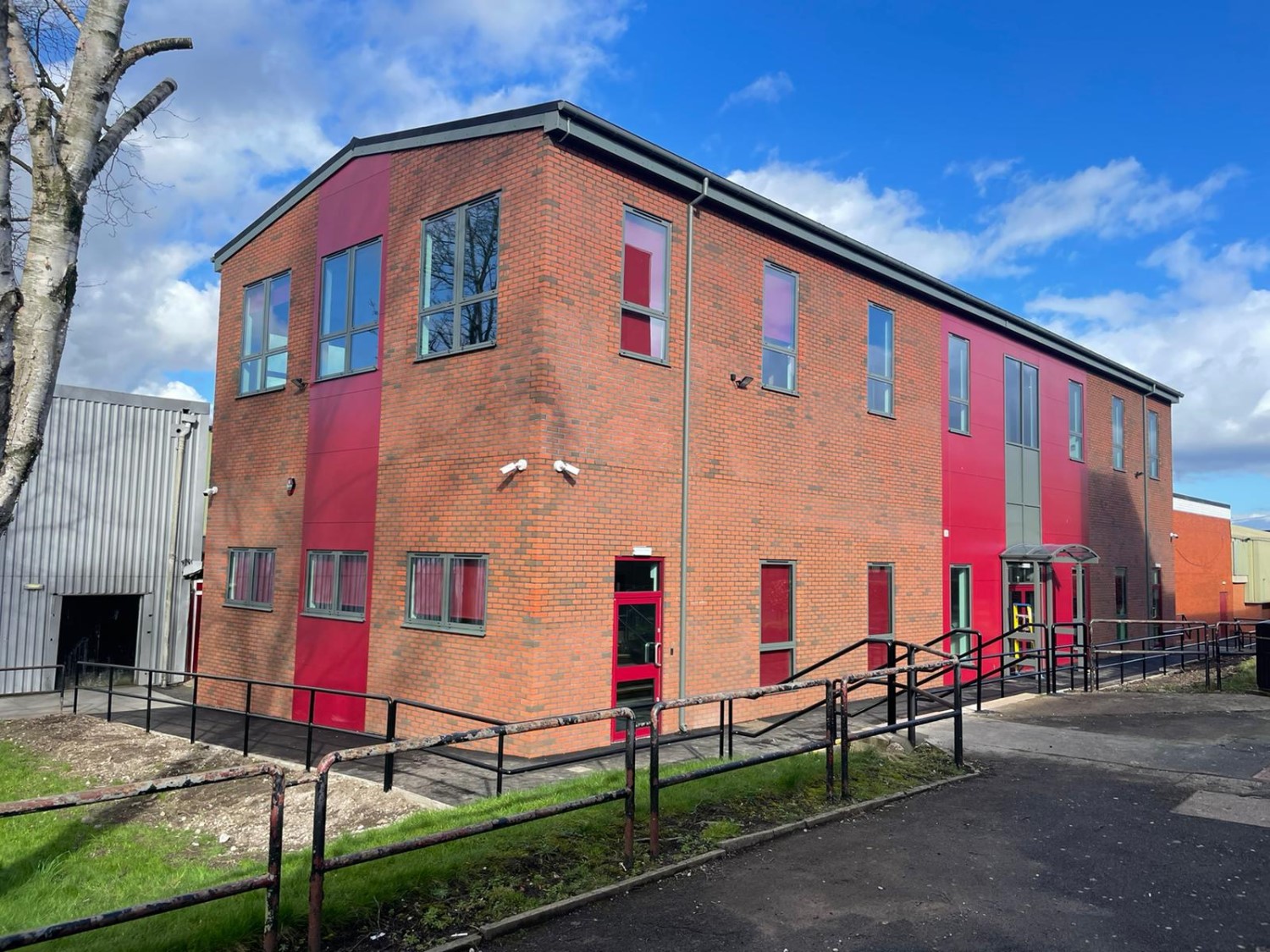
Project overview
- Project Value:
- £1.3M
Services provided
- Design
- Foundations
- Service Connections
- Landscaping
Requirements
The school required a new 2-storey learning environment that would increase classroom provision as well as a new state-of-the-art Arts and Humanities block. Modulek were involved from start to finish from concept drawings to landscaping. Taking place in a busy school environment, Modulek’s off-site construction was able to provide minimal disruption to the school.
Testimonial:
“Modulek are personable in their approach to any project. The quality of their product is excellent and so is the service they provide.
I like how everything is managed efficiently from inception all the way through to completion.”
Liam Denby, Surveyor – Stratus Consulting.
The Building
The building is a 2-storey Humanities and Arts Block including classroom provision and kitchen facilities. The external finish of the building comprises of a combination of brick slip cladding and Rockpanel cladding that provides a striking overall effect.
Large aluminium powder coated windows are placed throughout to provide a light and airy feel to the dance and drama environments. Bespoke sprung dance floors and elevated ceiling space were also added to the dance studio. Roller blinds are fitted throughout to enable teaching staff to control the lighting internally in class.
