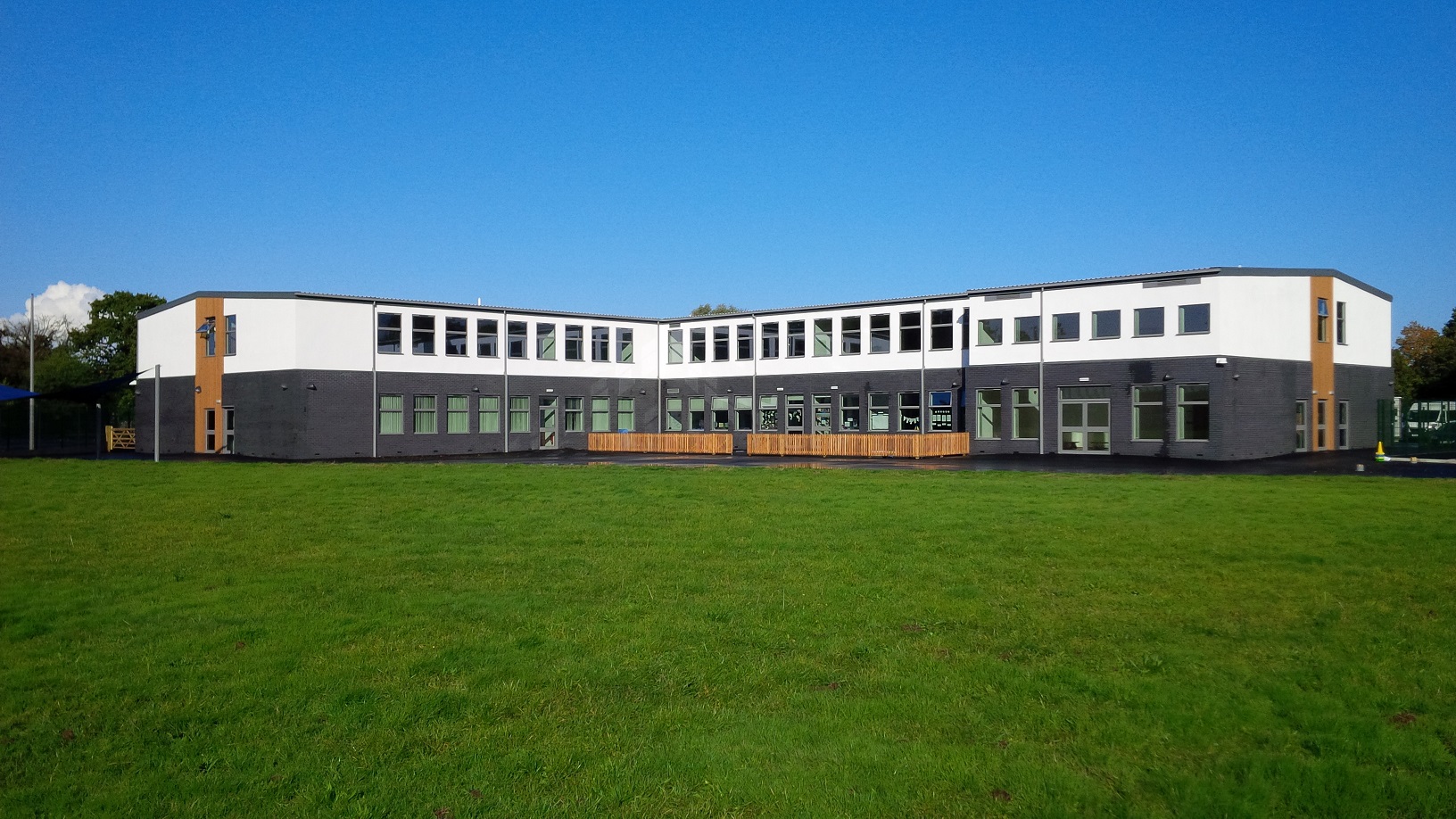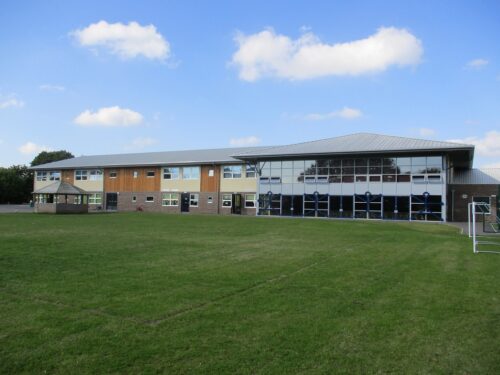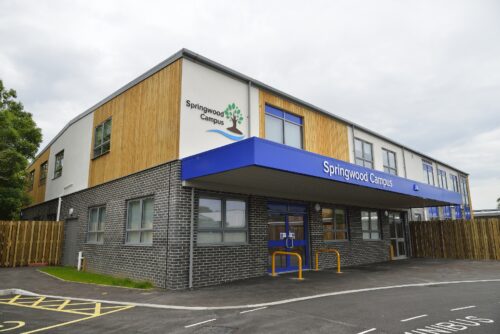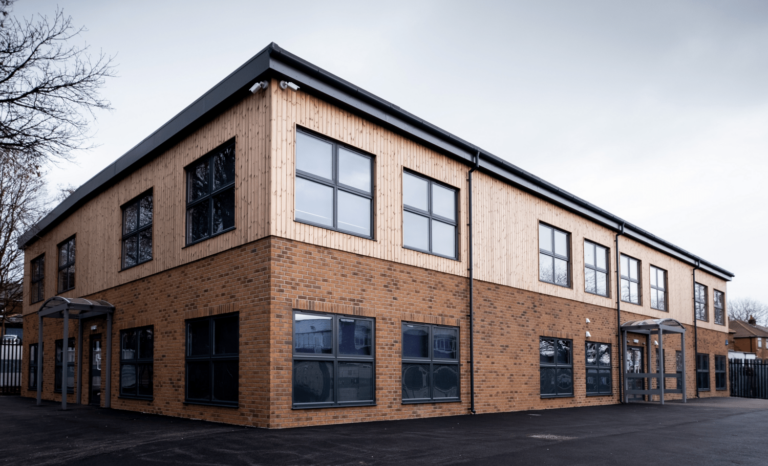Jewel Academy

Project overview
- Client
- Bournemouth Borough Council
- Project duration
- 7 months
- Completed
- August 2014
Services provided
- Design
- Manufacturing
- Groundwork
- Delivery
- Installation
- Internal fit out and finishing
- External works including landscaping
The turnkey project was the design and build of a bespoke two-storey building. The new extension building provides the school with an additional 14 classrooms, a hall suitable for PE and drama, group rooms, a library and an administration area. The new building is twice the size of the existing school buildings, enabling the school to grow.
Click on the image below to watch the amazing Jewel Academy story
Designed and finished to a very high standard, externally the building is a mixture of render brickwork and timber cladding giving the building the appearance of a traditionally constructed extension. Internally the finishes defy the modular logic with fully plastered walls, suspended ceiling, and cement board flooring ensuring the construction provides all the feel and appearance of a traditional building. External works included playgrounds, MUGA courts and a staff car park.
“I have been extremely impressed with the professionalism and high standards of the Modulek team. The finished product is something Modulek can be very proud of. Thank-you.”
Principal, Jewell Academy






