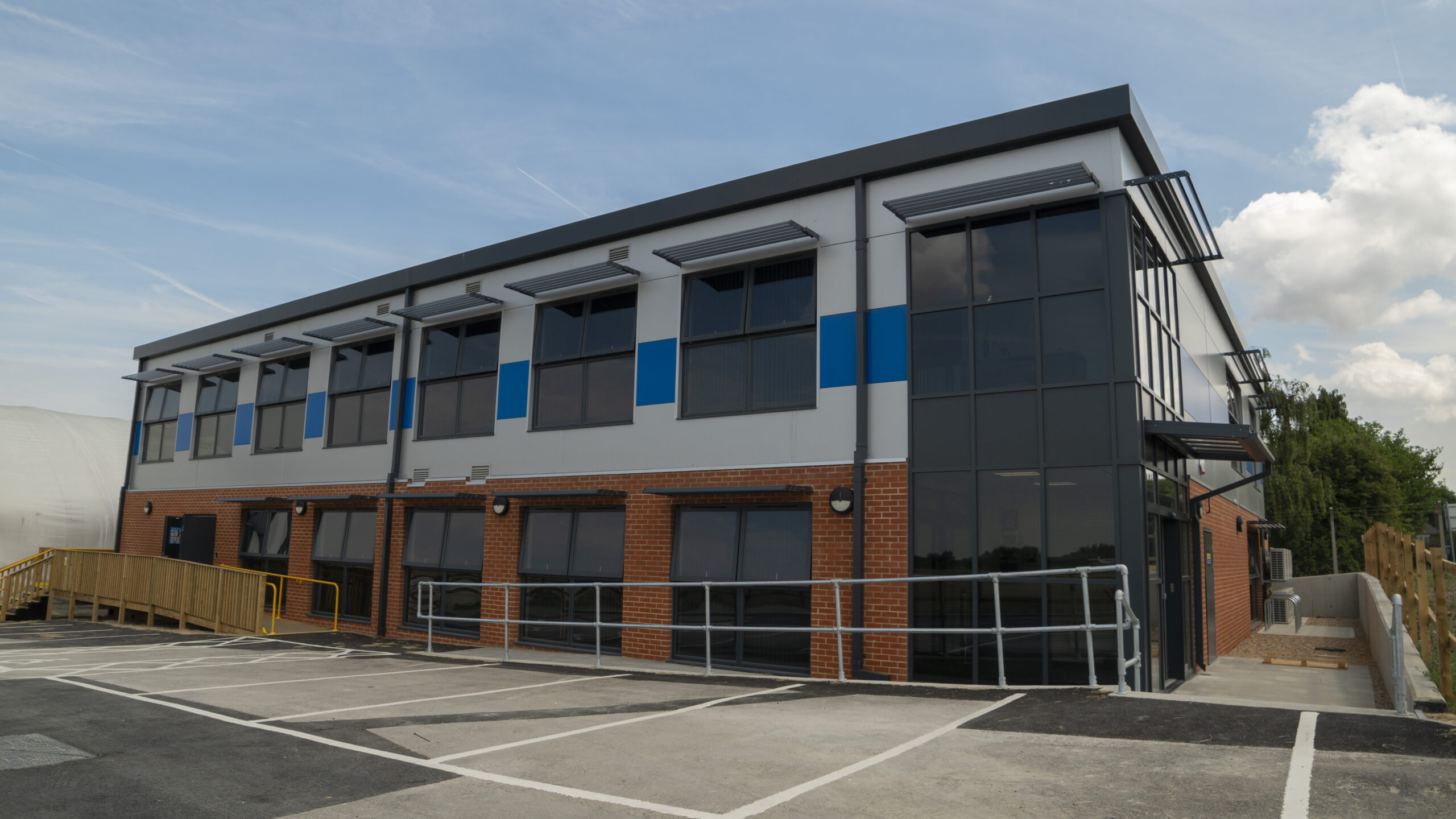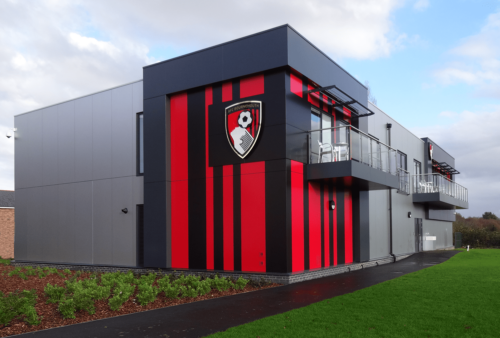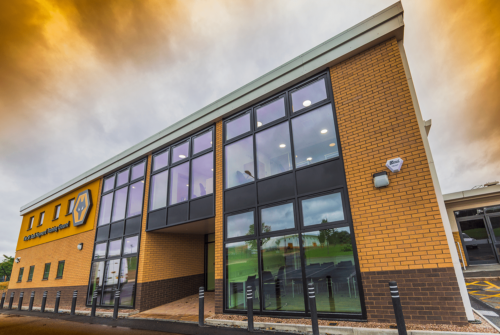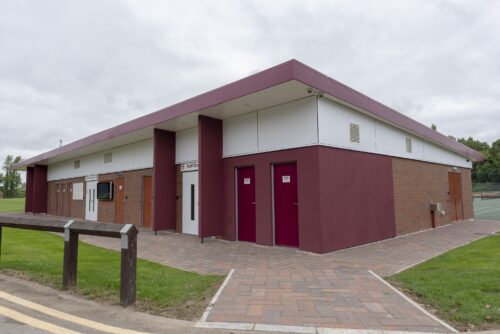Kent Air Ambulance

Project overview
- Project:
- Head Office Building
- Completed:
- August 2018
- Value:
- £2,200,000
Services provided
- Groundwork
- Delivery
- Manufacturing
Kent Air Ambulance are a vital part of the community. For over thirty years they have been saving lives and providing cutting-edge, emergency pre-hospital critical care.
Click on the image below to watch the amazing Kent Air Ambulance time-lapse video
A bespoke replacement Head Office was required to provide additional space to enable this crucial emergency service to expand and continue its vital work.
The Head Office needed to incorporate multiple working spaces for different departments who collectively work together to coordinate the emergency service.
A redesign of the building took into consideration the needs of each department and provided intelligent solutions for the internal space layout. This has enabled the building to function more effectively as a whole.

Modulek’s full steel space frame design gives the building a 60-year design life. Key external design features included Kingspan cladding and a traditional brick façade.
Planning a office building?
Get in touch
Flexible solutions for any size of commercial building
With modular construction there is less time spent on site compared to traditional building methods, making your build faster and cost-efficient. Allowing you to create something that will benefit you and your business.
Modular buildings are flexible. They can be smart. They can be casual. They can be whatever you need them to be.





