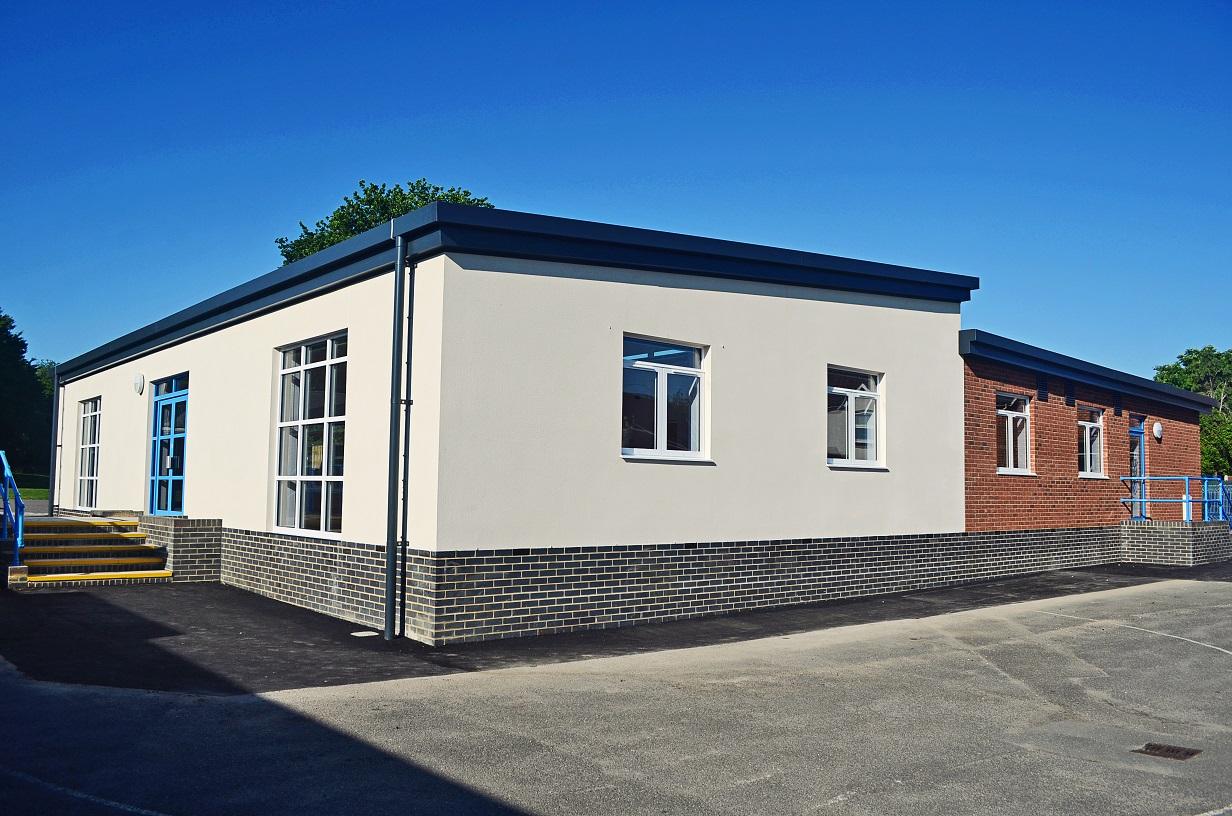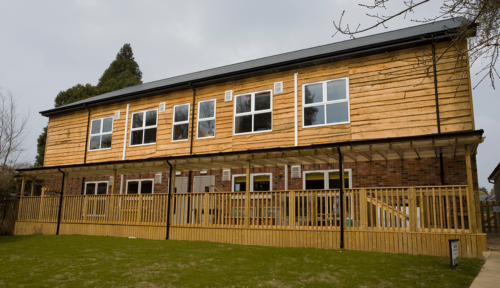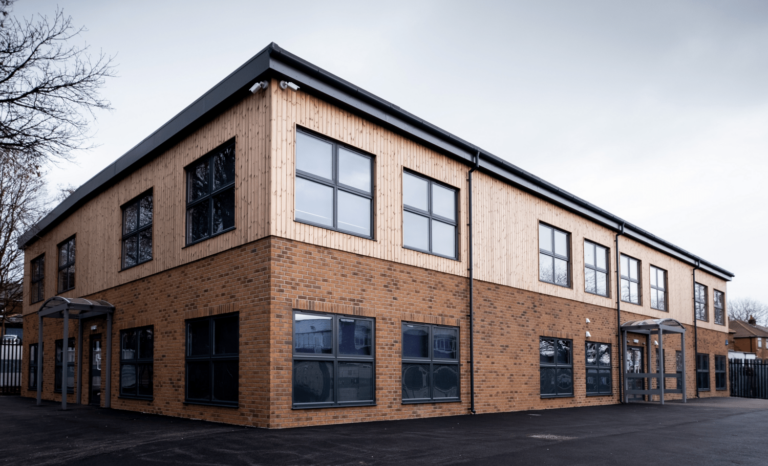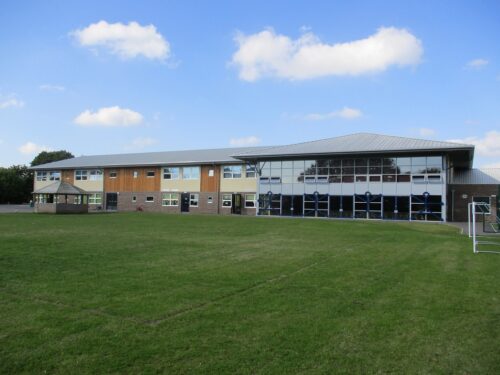Kinson Primary School

Project overview
- Floor area
- 740m2
Services provided
- Design
- Manufacturing
- Delivery
- Installation
- Internal fit out and finishing
- Groundwork
- Construction of the fire escape staircase
- Natural ventilation system
A member of Ambitions Academy Trust, Kinson Academy has received significant support to ensure that all children receive a high quality of care and education.
There was a need for a brand-new school kitchen, classroom and a bright and spacious main hall building.
With a budget to fit within a turnkey solution was provided to design and construct a half modular and half streel frame building.
A key requirement of the design was to provide natural ventilation to the main school hall. This system naturally ventilates the hall without the need of mechanical pumps and further equipment. An environmentally friendly modern solution which is much more economical than traditional systems.
Modulek project managed the build from its initial concept to completion, including all groundworks, delivery and installation and external finishing, the traditional steel frame hall, ramps, paths steps, drainage, gas & electricity supply, facing brickwork and interior fit out.






