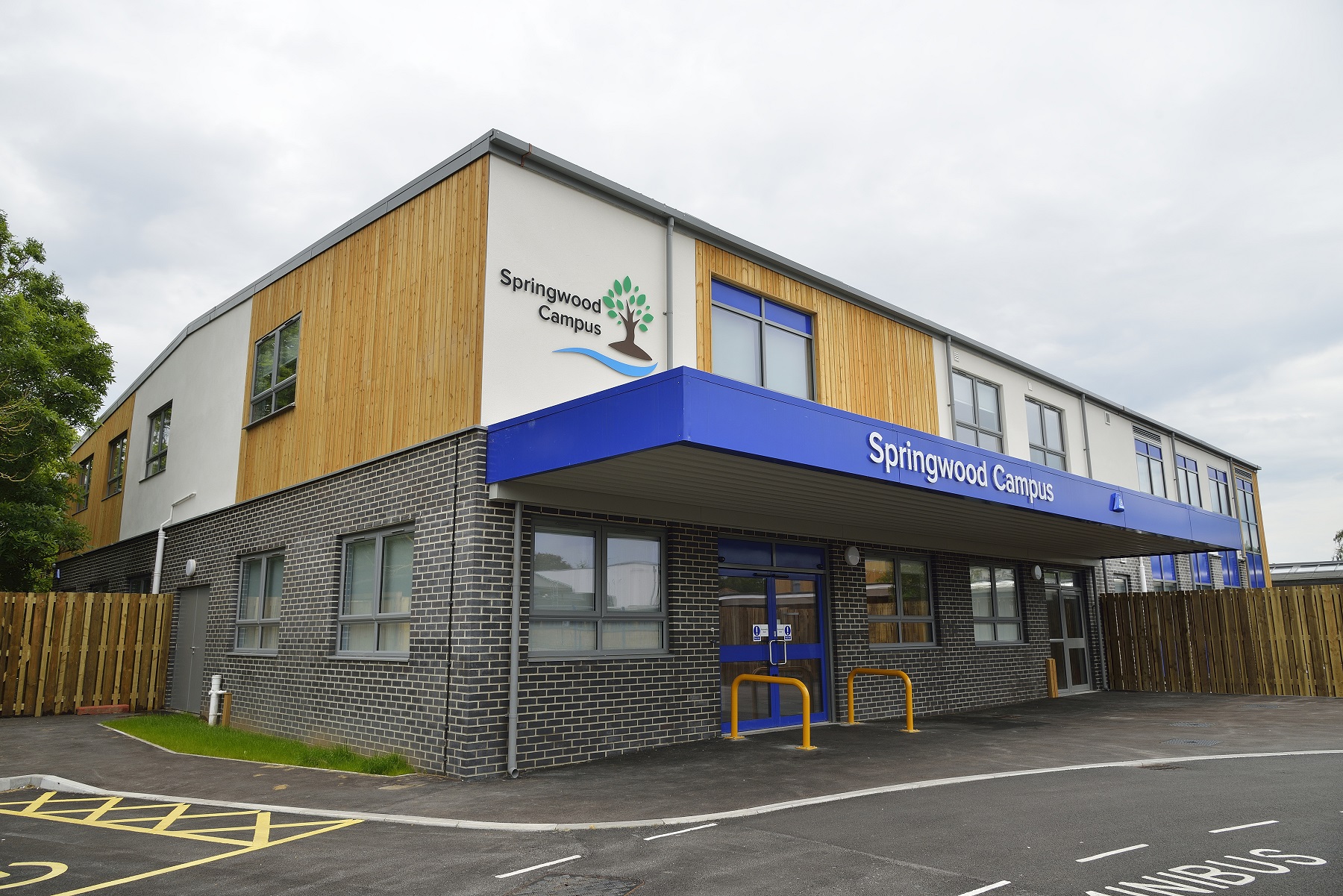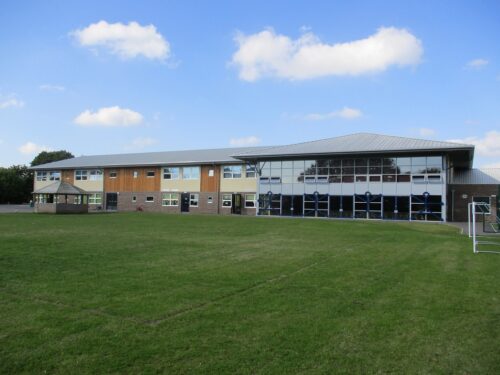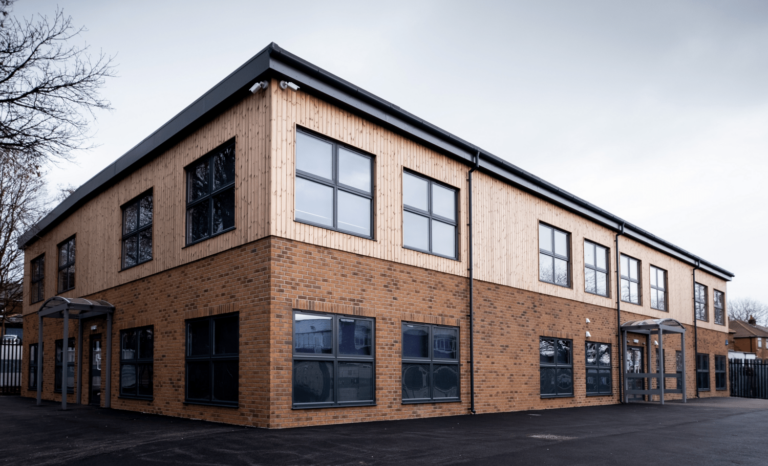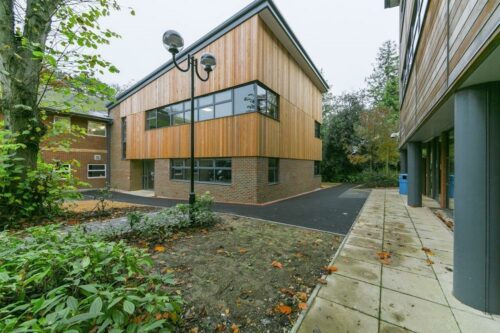Springwood Campus

Project overview
- Client
- BCP Council/Linwood School
- Project
- SEN School
- Completed
- December 2013
- Floor area
- 700m2
Services provided
- Design
- Manufacturing
- Delivery
- Foundations
- Installation
- Internal fit out and finishing
- CCTV system
Through a detailed understanding of what the school required Modulek designed a unique building which catered internally and externally with every facility to assist children with learning difficulties.
The building includes a sensory suite with soft play, music, speech and language rooms and a smaller room for 1-1 work. There is also a school hall, a kitchen and reception area.
Curved walls were introduced as these are preferred by the students and have beneficial advantages to the learning environment.
To assist with reduced maintenance, anti-vandal window blinds were included as part of the design specification.
External works included boundary fencing, timber decking, landscaping and tree planting.
‘The spacious classrooms and corridors, state of the art ICT and sensory rooms, individual class play areas and accessible toilets from classrooms will help our pupils to be more independent. We are absolutely delighted with these new facilities’.
Head of Springwood Campus






