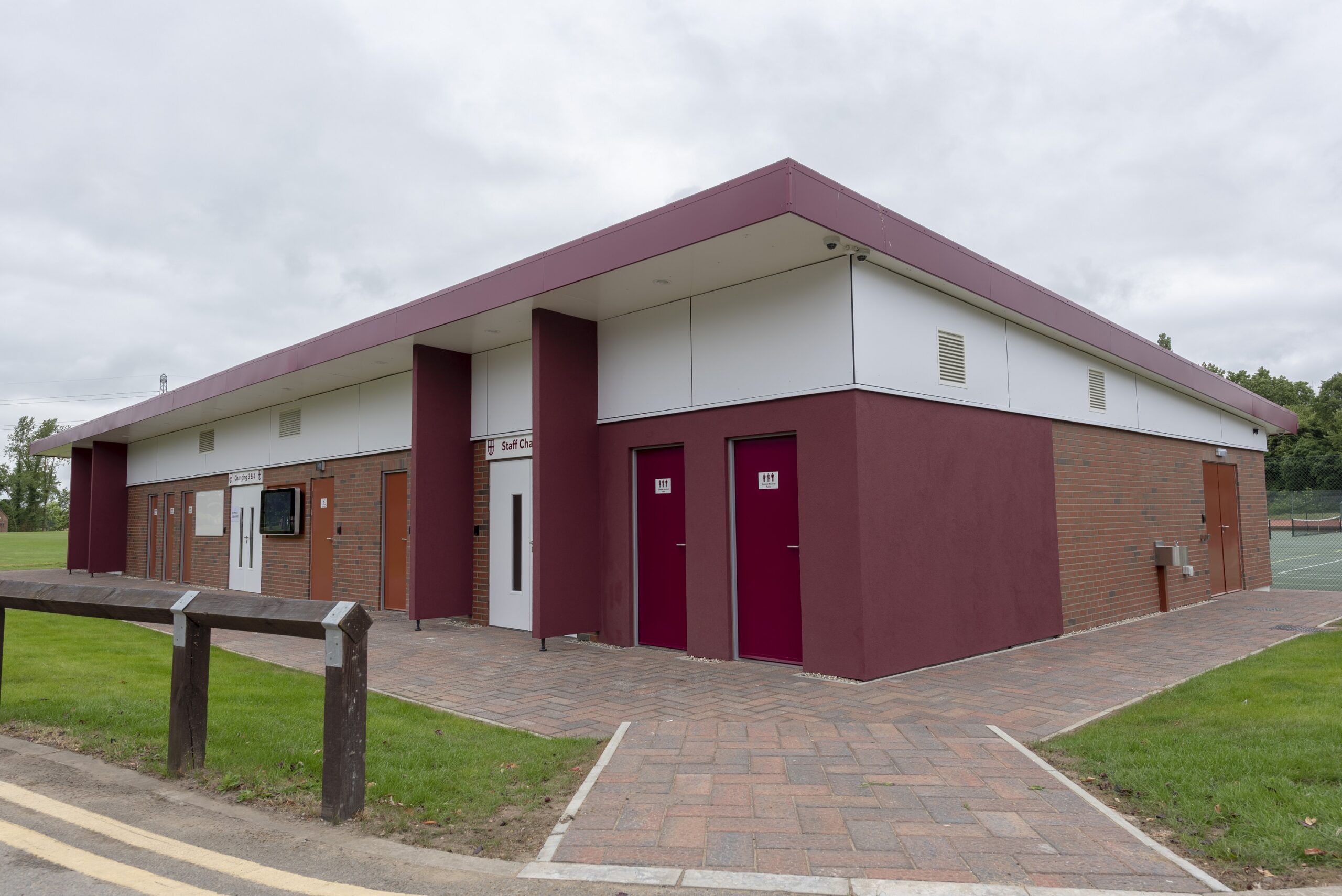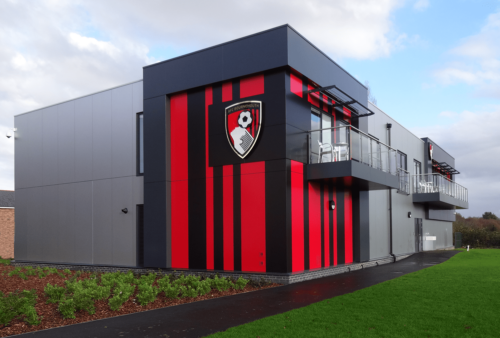St. George’s College

Project overview
- Client
- St. George's College
- Project
- Changing Rooms
- Completed
- May 2018
Services provided
- Design
- Manufacturing
- Management
- Groundwork
- Delivery
- Installation
- Internal fit out and finishing
- Service Connections
St. George’s College in Weybridge have a strong focus on physical education, they offer a wide breadth of activities in both Games and Physical Education lessons. To improve their existing facilities a brand-new Changing Pavilion was required to accommodate several changing rooms with shower facilities and separate washrooms. An important part of the design was that the building should blend into the existing educational setting.
On receiving quotations back from tender it became clear that the required design in a traditional build method was not achievable within the schools budget. Faced with the decision to compromise on the design or postpone the project, Modulek were invited to review the plans.
Modulek provided an initial proposal with an array of options for consideration. Working closely with St. Georges estate team, a revised plan was agreed which not only met all of the original requirements and looked the part, it also gave substantial savings, bringing the project cost back down to within the schools budget.
The hybrid construction method worked in favour for the school as the building had to be fit for purpose in a very short construction window. Site access and the delivery route also had to be carefully planned with minimal impact on the live site surroundings and no tolerance for delay or the project over running. The off-site construction method solved the delivery route issues with only one delivery required in.
To ensure that the new building blended within its environment, the external cladding was manufactured to exactly match the school’s colours, achieving a perfect match with the existing buildings.
The end result was a brand new building that met all of the schools needs in terms of functionality and design and was delivered within budget.
“Madlins are pleased to have had the assistance and professional input from Modulek on this changing room project. The traditional approach with a one off design was not cost effective. Modulek were duly contacted and briefed and worked with the school to bring the project to fruition using their modules constructed off site. The scheme with the modular construction came in at a much reduced cost and due to offsite fabrication over lapping with the on site preparation works meant we still met the programme.”
Andrew Rogers – Partner – Madlins Costruction and Property Consultants



