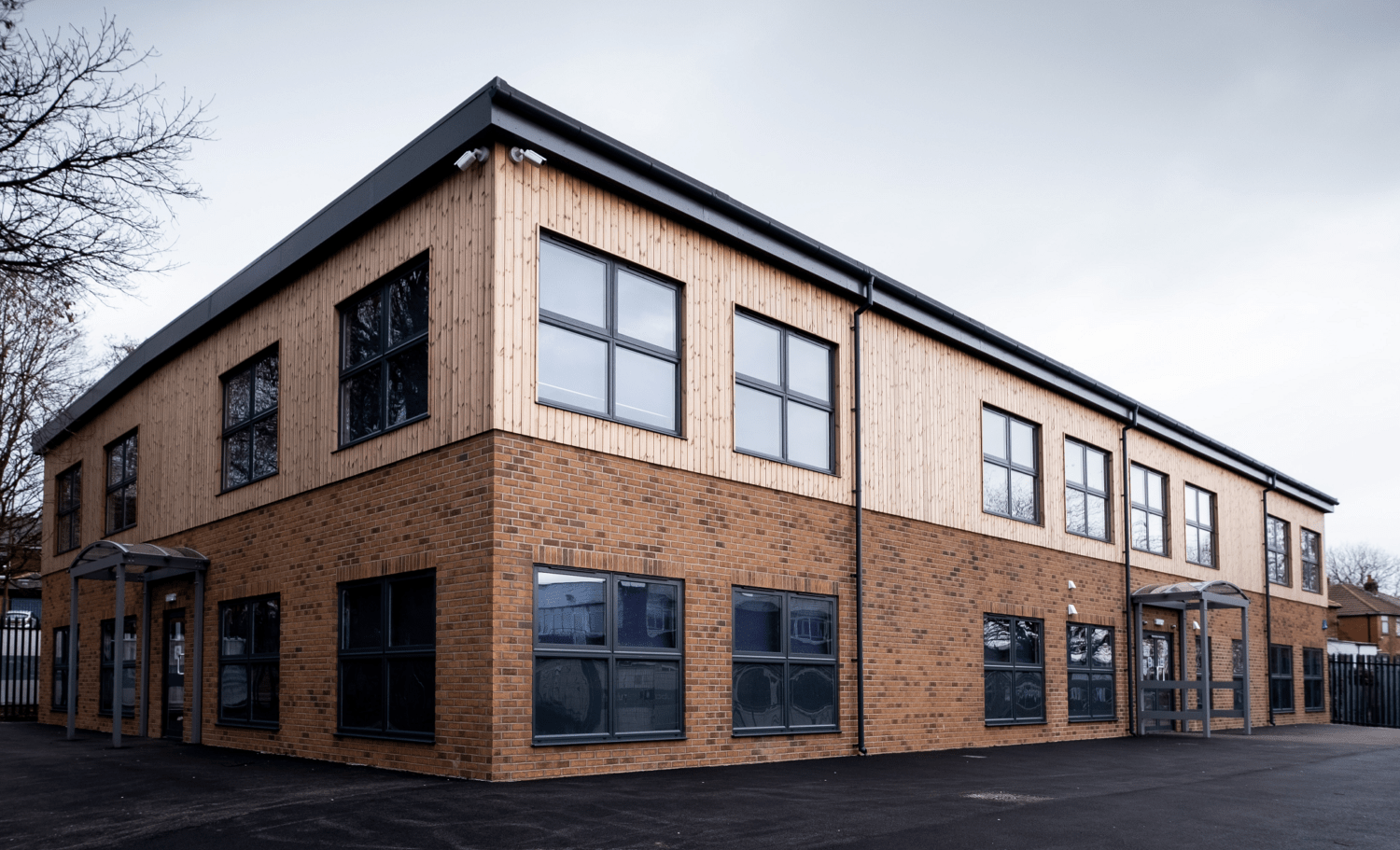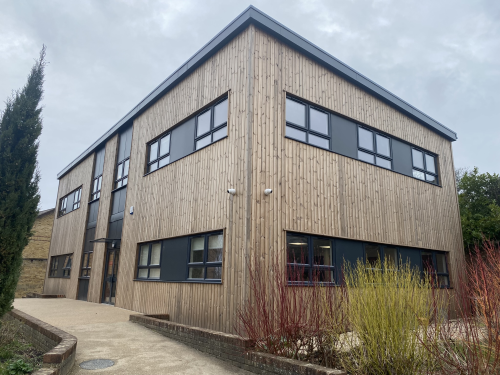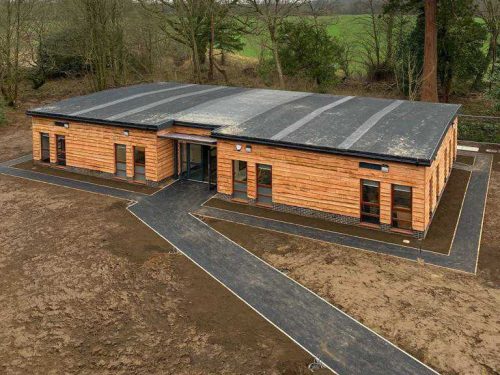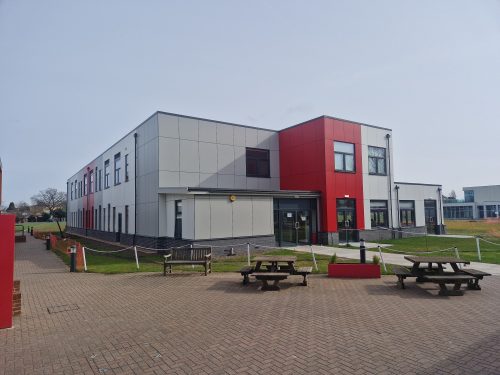St. James High School
Faced with a demolition of their traditional construction three storey school block which was dilapidating structurally, the school had an urgent need for a brand-new building.
Space was required for additional classrooms, a dedicated group working area, storage, WC facilities and plant room.

Project overview
- Client:
- The Bishop Fraser Trust
- Project:
- Two Storey Classrooms and Special Educational Needs (SEN) Unit
Services provided
- Management
- Design
- Groundwork
- Delivery
- Installation
- Internal fit out and finishing
As part of our Project Management service for this client, a thorough ground investigation was carried out with Site Investigation Specialists – Sub Surface. This was to examine and determine the stability of the site.
Click on the image below to watch the amazing St. James High School time-lapse video
The brand-new two storey bespoke building was designed to provide the very best learning environment for pupils and staff. From the early design stage every consideration was given to the areas that were needed so that the outcome would be exactly fit for purpose.
The new building is a truly state-of-the-art modern building, that was delivered within budget and on time and is a building that will last for many generations.




