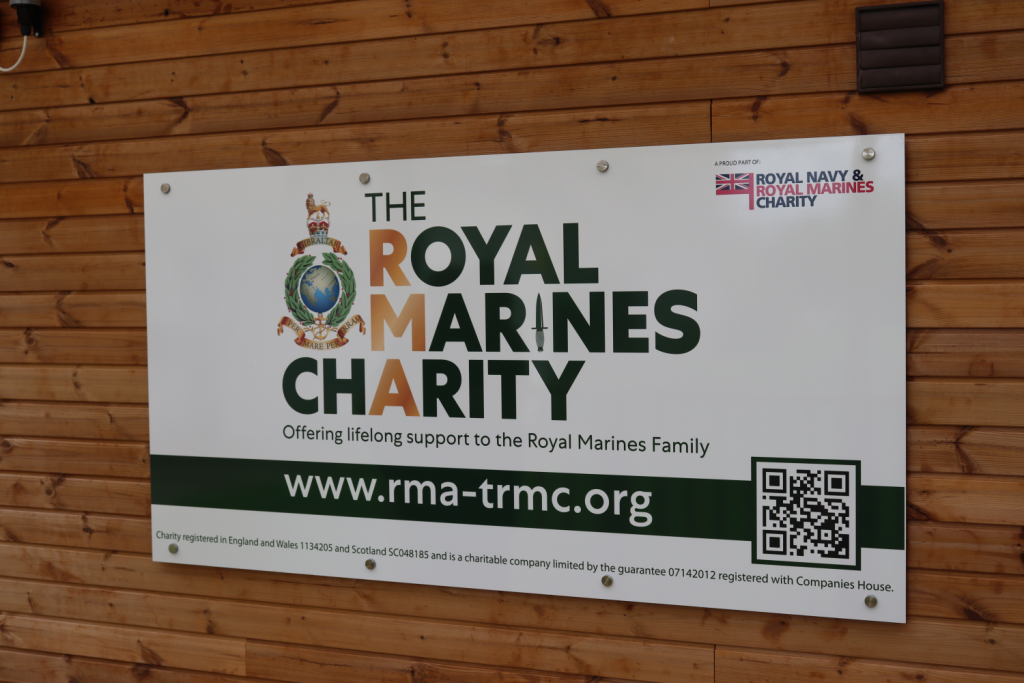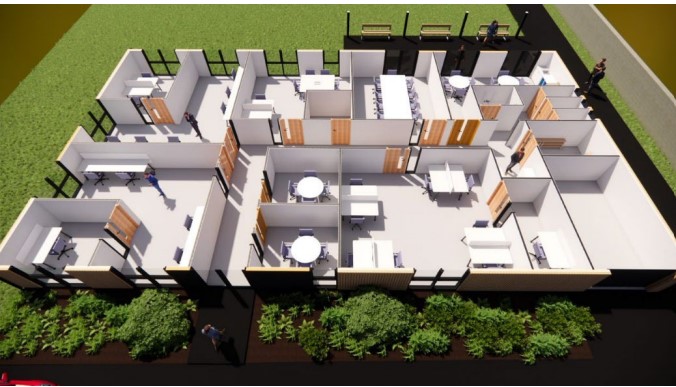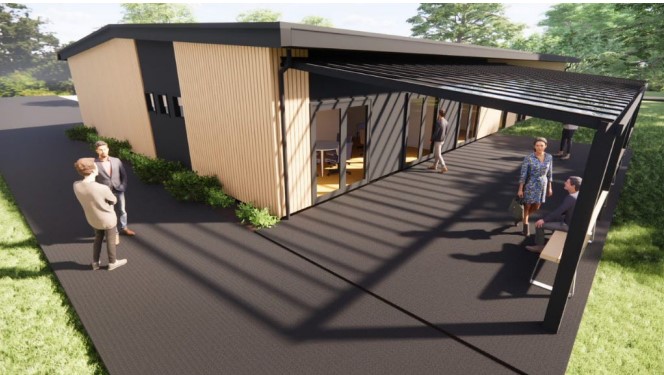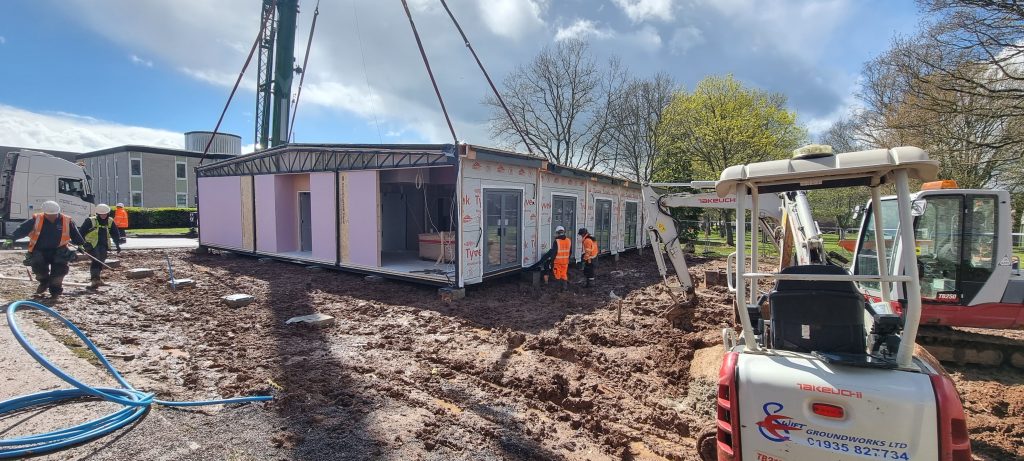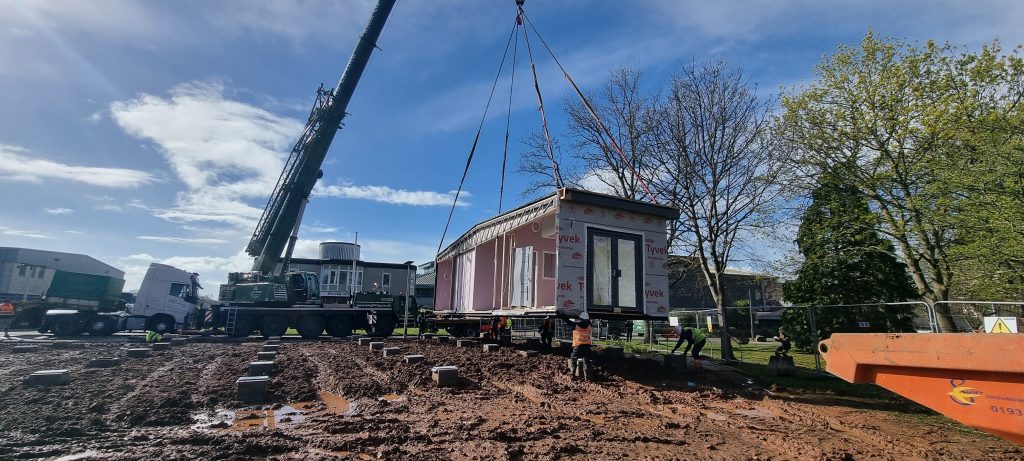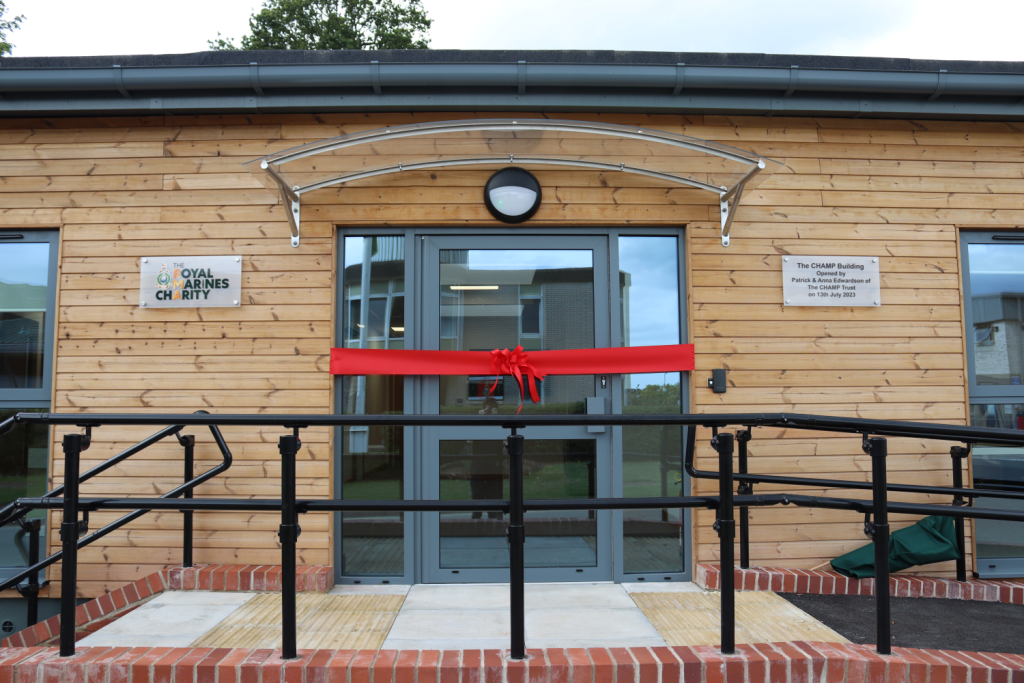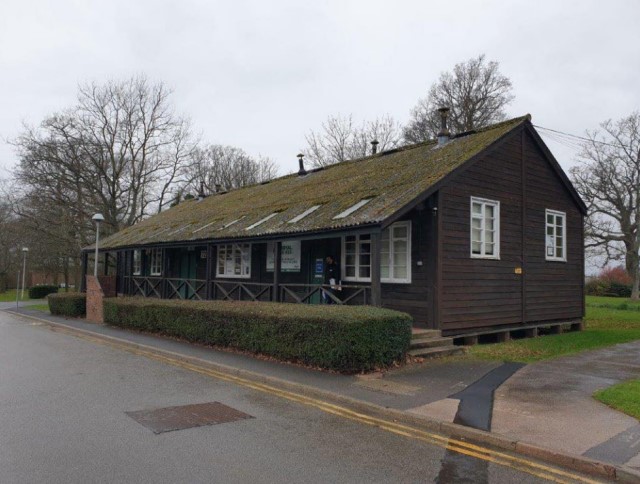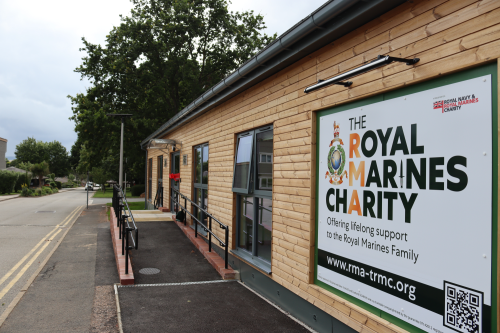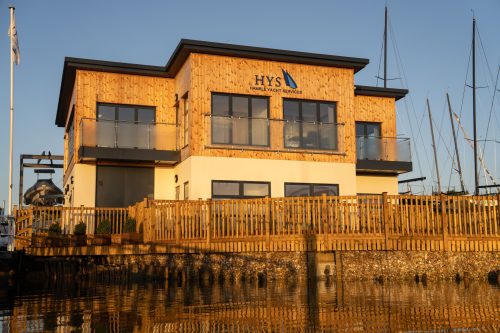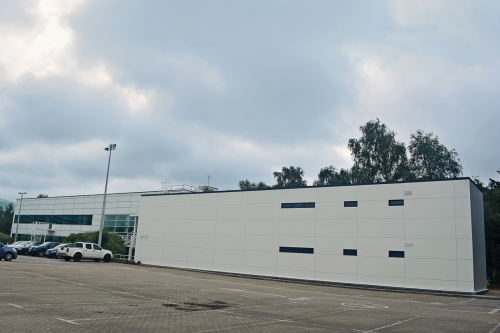RMA Lympstone
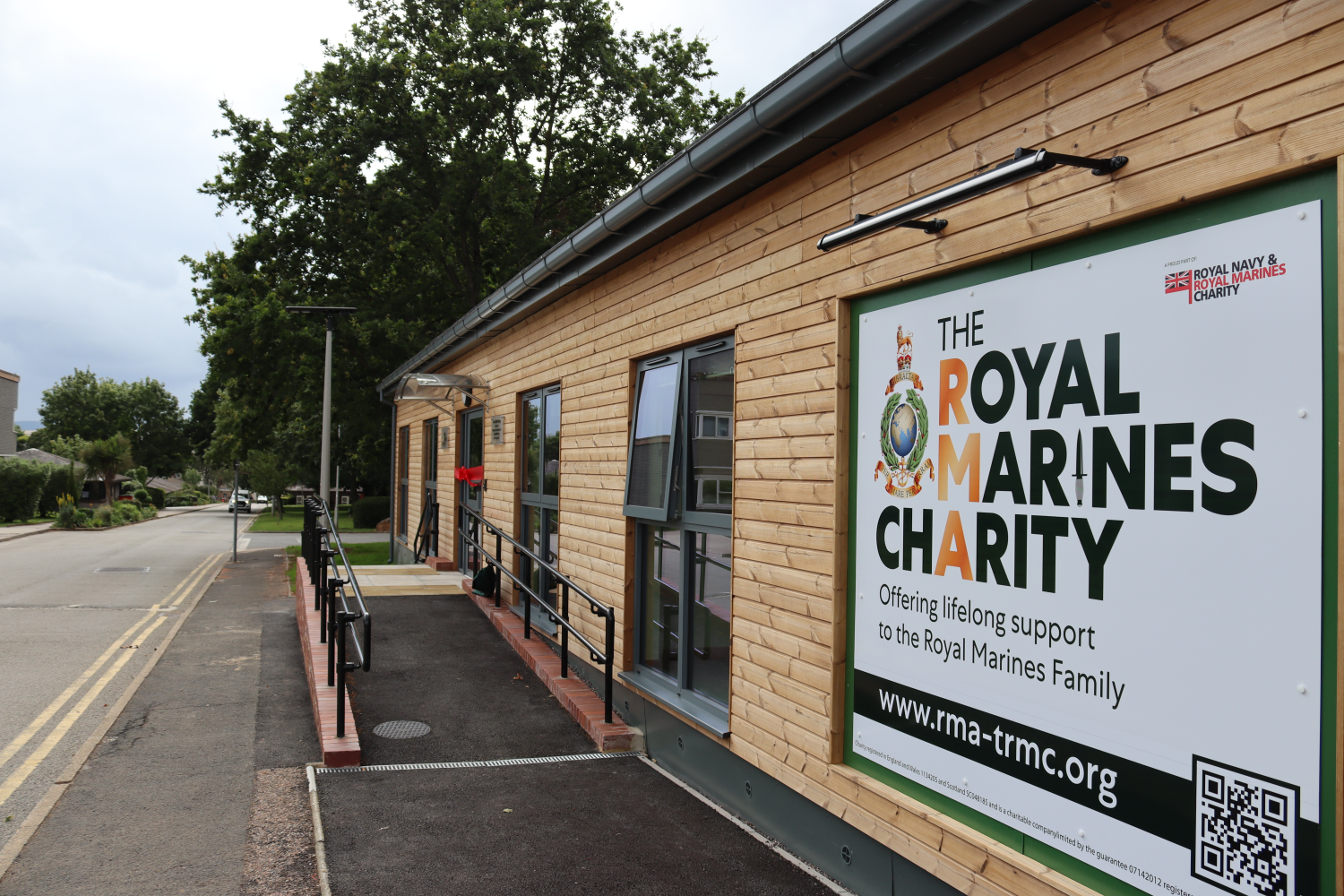
Project overview
- CLIENT:
- The Royal Marines Charity
- Project value:
- £1.4M
- No of Modules:
- 14
Services provided
- Design
- Management
- Foundations
- Groundwork
- Service Connections
- Demolition
- Landscaping
Requirements
A full turnkey service was provided for this project.
Demolition and removal of the old wooden hut was also necessary, the new installation was erected in the same location as the old Commando building. Disabled access was a requirement as well as internal configuration that could house the charities Health & Wellbeing, Fundraising, Communications, Membership and Operations services.
Keen to keep some part of the heritage of the old 1940s Commando building, the building’s exterior is reflective of the old ‘wooden hut’ with external wooden cladding used.
Testimonial
Major Mark Latham RM 2IC Support Wing & Officer Commanding Base Company, Commando Training Centre Royal Marines: “This is an outstanding project, brought in within the timeline and potentially under budget. It is a very impressive building and a project that will allow the Charity to operate within a suitable and fitting environment. I, for one, am very impressed with how this project was managed and completed.”
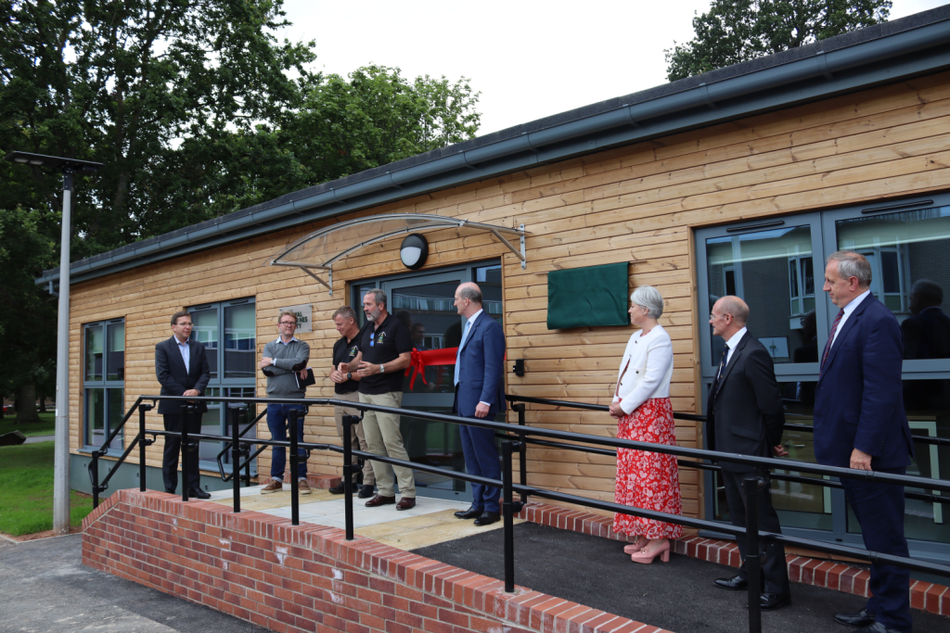
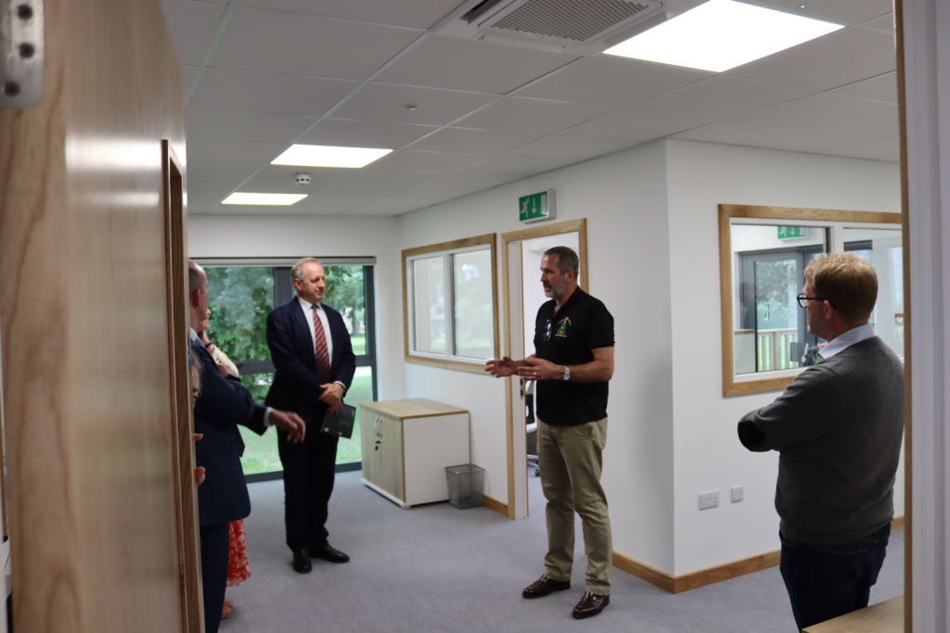
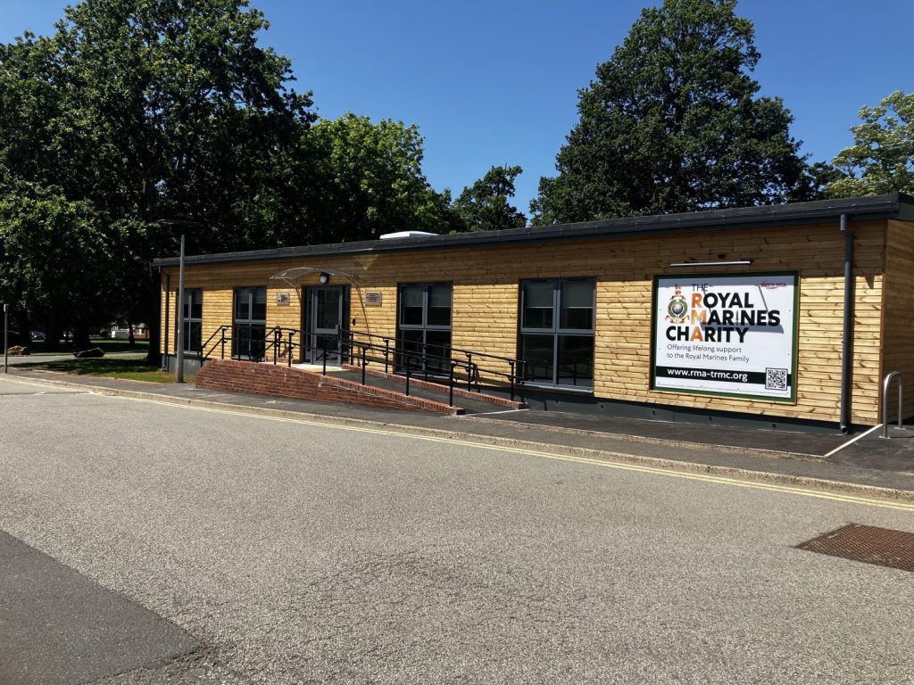
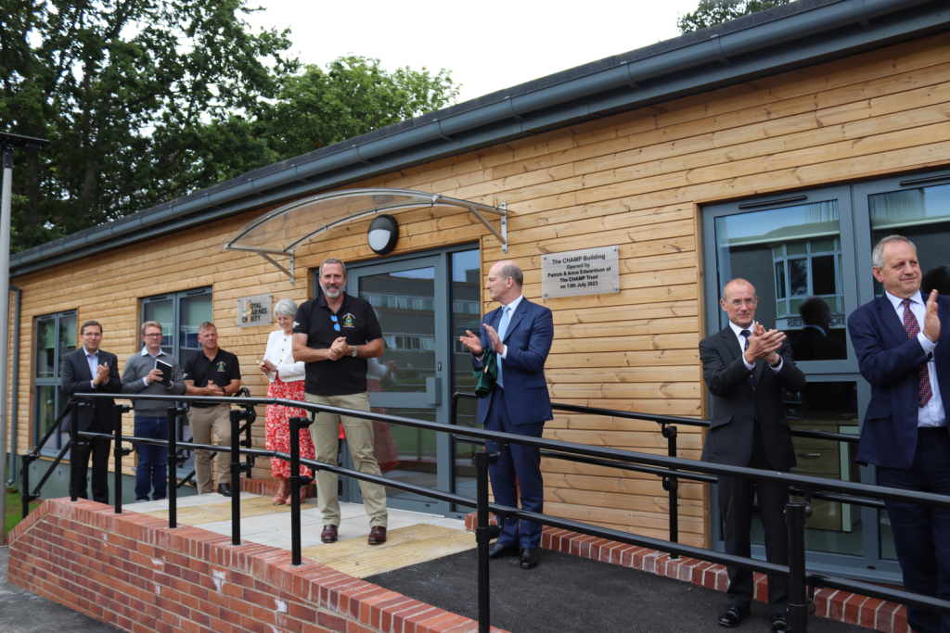
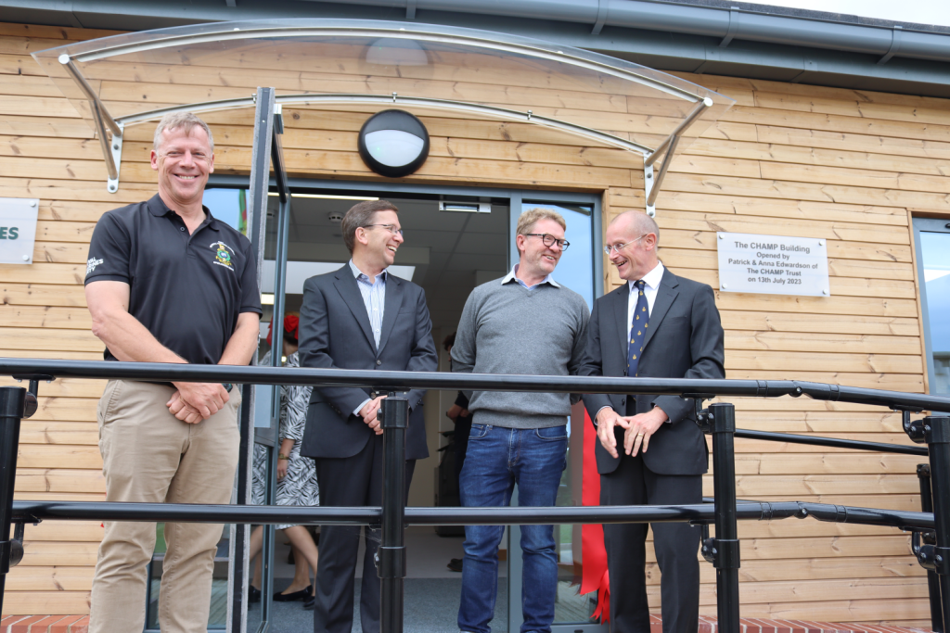
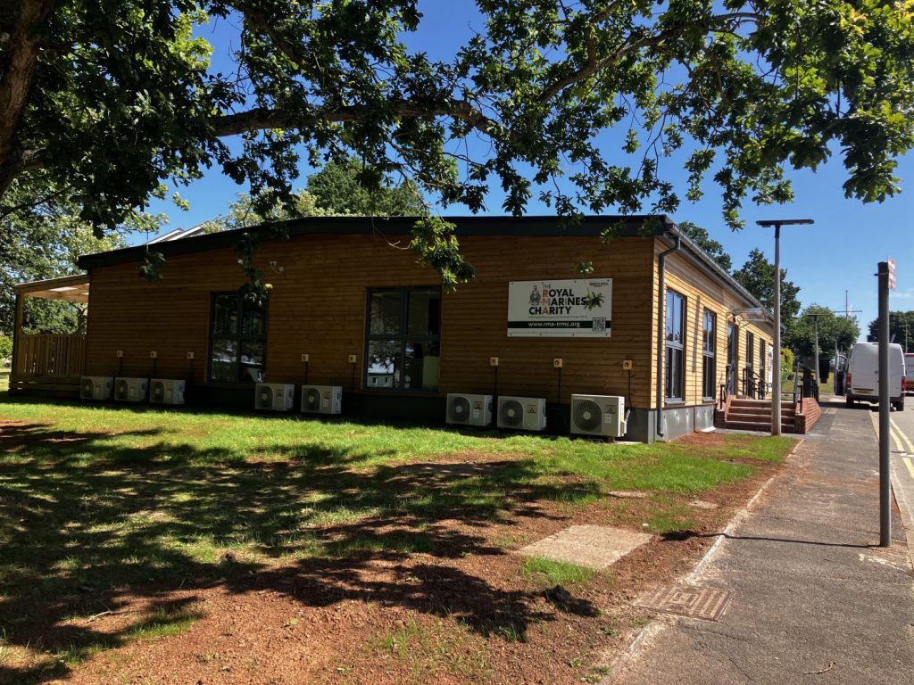
The Building
The building is a single-storey building made up of 14 modules, it consists of a working space for the charity’s
- Health & Wellbeing
- Fundraising
- Communications
- Membership and Operations services.
It also houses a 12-seat conference room and break out and counselling areas. Disabled access has been implemented with a ramp and railing, as well as an external entrance canopy. Other facilities within the building include a kitchen, washrooms and W/Cs, and a store room. External powder-coated finishes to window frames enable a classy finish against the timber-clad build.
Browse through our picture gallery to see how the building progressed from concept to official opening pictures.
