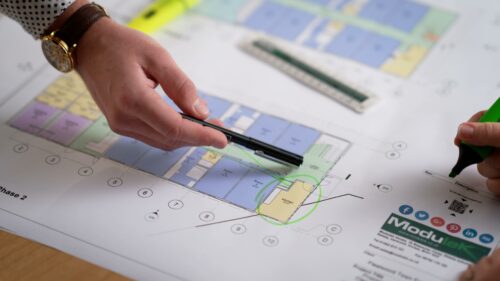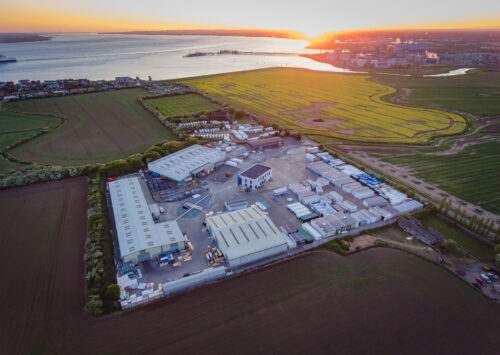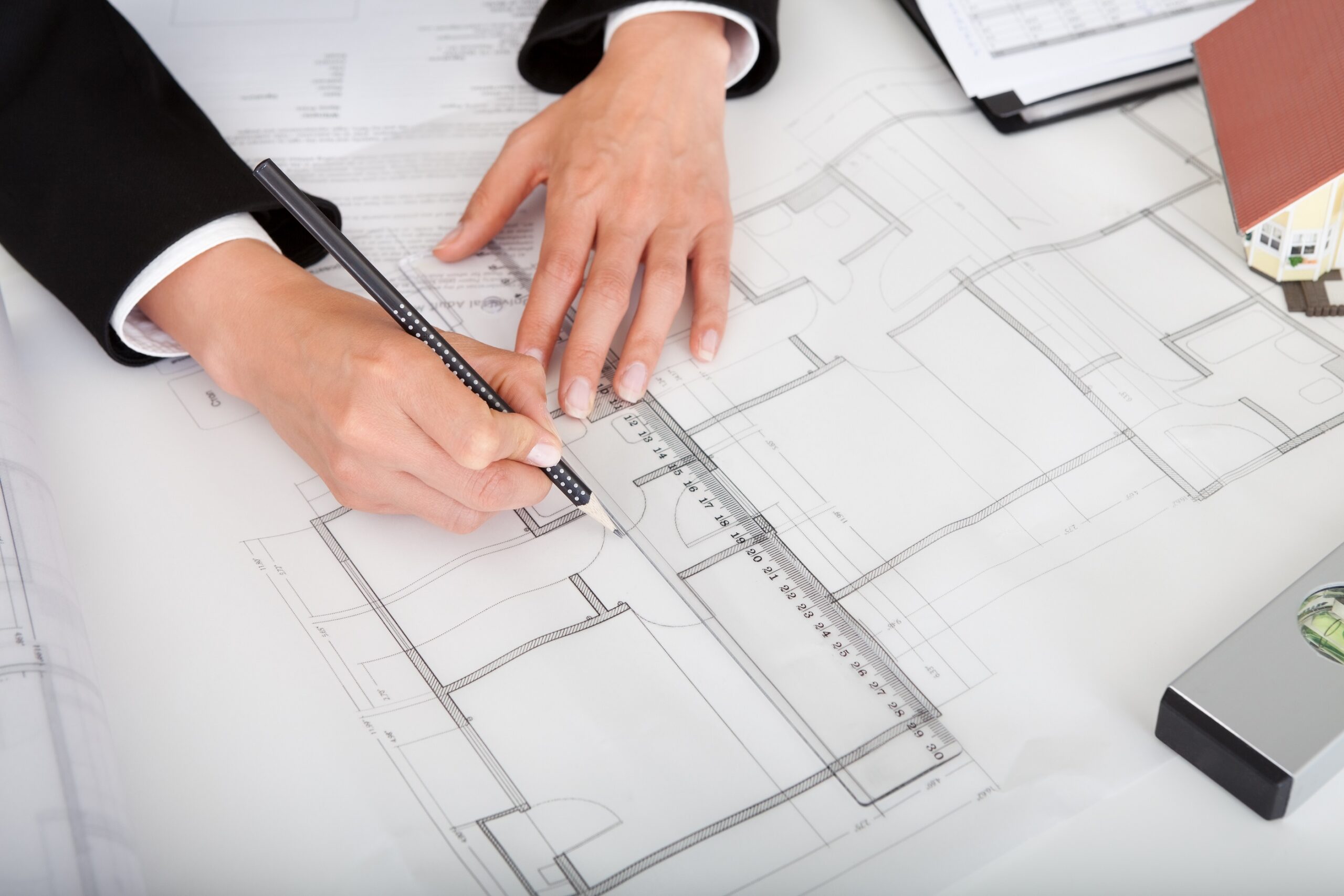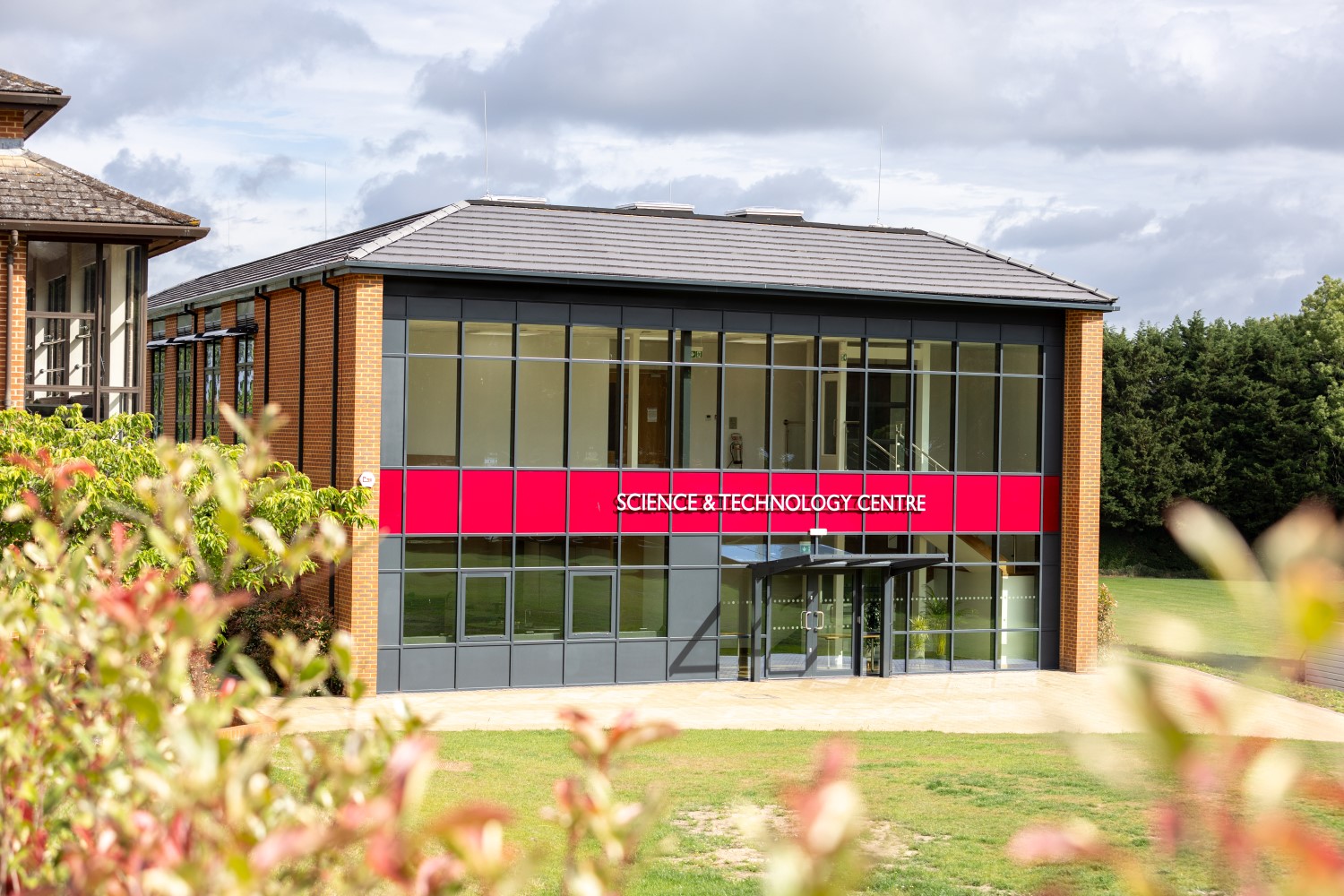Modular Building Systems
The modular building system is one that prioritises speed, efficiency, and sustainability, all whilst keeping costs lower than traditional builds. Using a range of forward-thinking construction techniques, modular can accommodate almost any size, shape, or configuration of building.
From the conception stage to the final sign-off, the timeline of a modular build can be accurately planned into a matter of weeks, depending on the size of the build. They can be open plan or have multiple rooms; single or multi-storey.
Whatever you need, we have the solution. To show you how it works, here’s a walkthrough of our modular construction process.
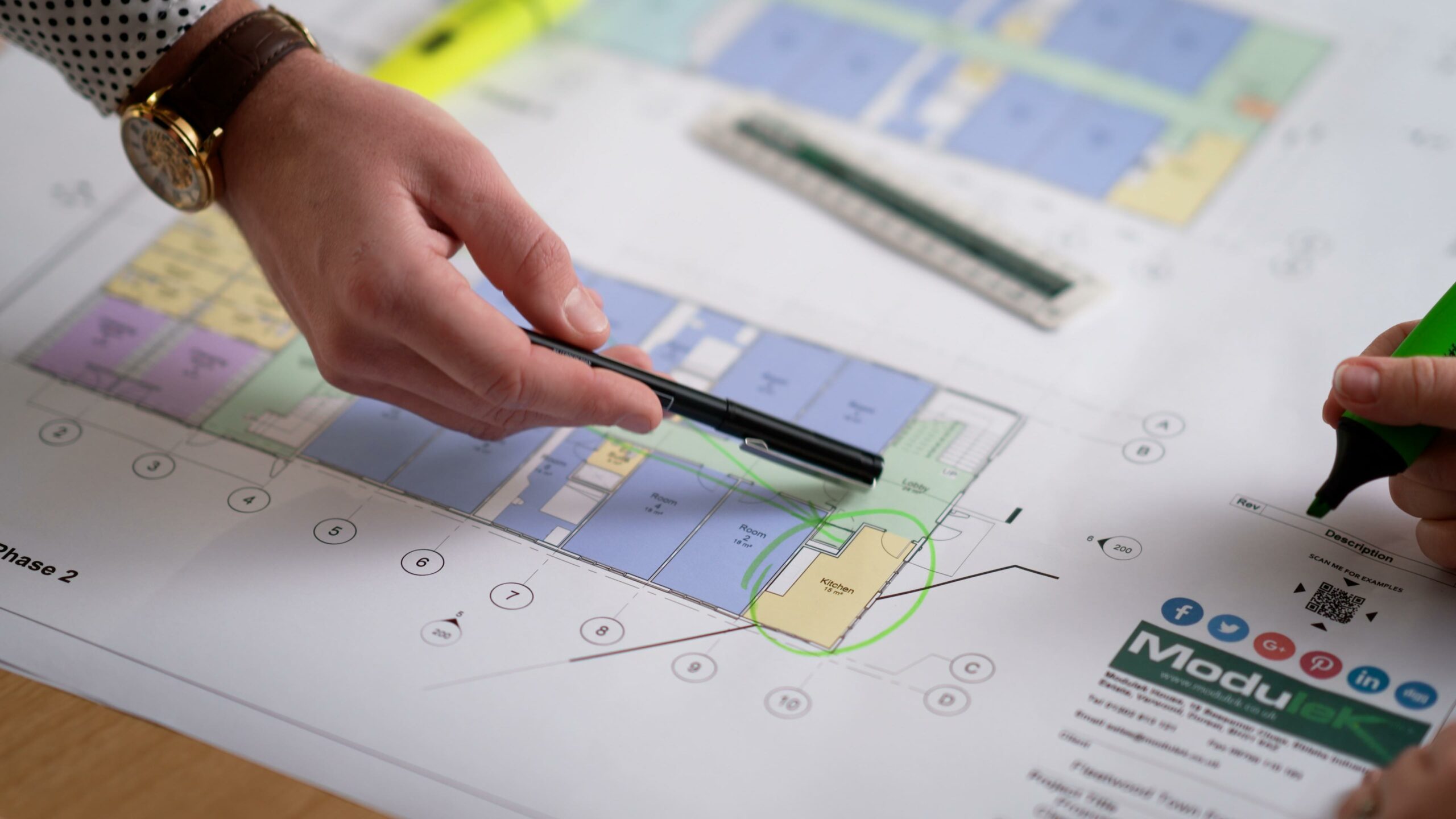
The Modulek Modular System
Modulek have driven the market in modernising modular buildings by narrowing the gap between temporary and permanent buildings.
Offering a truly permanent, cost-effective, fast alternative to traditional construction, Modulek is able to offer buildings to suit almost any layout and design, using our extensive experience in delivering successful projects over the past 25 years.
Planning & Design
A project always starts with securing the right planning permissions for your build, and that means conversations, plans and paperwork. We do all the legwork for you.
With decades of experience in gaining planning approval for a variety of buildings, and a 100% success rate, we offer a fully comprehensive planning application service. It includes every aspect required for a valid submission to the relevant authorities.
An essential part of your submission is the architectural vision for the design of your finished project. Our architectural services provide detailed drawings and renders for your planning application. We have a proven track record in securing successful applications, producing:
- Site Plans
- Floor Plans
- Section Drawings
- Elevation Drawings
- 3D Visual views
- Animated Tours
Our experienced design team will also offer a range of external finishes to bring your project to life. From brick and cedar cladding to mineral stone, plastisol or rendered finishes – we’ll give you the best advice for the most suitable options.
Off-site Manufacturing
Following the planning and design stage, we’ll begin constructing your building off-site in the factory. 70% of the modular project is built off-site in a controlled environment. That means less disruption to your site, and no risk to the project from tricky weather conditions. With the risk factors of traditional construction addressed, your project can be completed for one fixed price, without surprise delays or extra costs.
When it comes to manufacturing modular buildings, the process is subject to rigorous control by our quality management team, who have been awarded the ISO9001 and ISO14001 accreditation for their adherence to set codes of practice. Our modular building manufacturing process is accredited by the outside organisation CHAS (Construction Health & Safety Scheme). We hold Gold Member status with Constructionline and Acclaim Health & Safety Accreditation for Principal Contractor status.
No corners are cut, and no compromising on standards – you’re guaranteed quality construction, keeping both our commitment to you and our standards high.
Project Management

Our project management team are a key element of our successful modular building system. With over 50 years’ experience in the construction industry, collectively, we know what it takes to deliver an efficient, accurate and safe project, completed on-time and on-budget.
The Modulek team is supported by experts in a range of fields within construction, from engineering and electrical installations to structural designers and surveyors.
We take a holistic view of your whole built environment and keep you at the centre every step of the way. You’re encouraged and welcome to monitor contractor performance and co-ordinating, design compliance, site management, client liaison and health & safety. Our Customer Care is very important to us, and we follow up every project with a feedback survey so that we can continually improve our service.
Sustainability
By nature, the modular building system respects the preservation of the local and global environment better than traditional construction. Modular construction understands the implications of the construction industry, and is purposefully designed to make your project process greener.
At Modulek, we look to incorporate as many energy saving features in modular buildings as we can. Our designs are researched and developed to help you reduce energy consumption, thus lowering your energy costs, too.
Many features are used in an attempt to provide a suitable environmental solution for new buildings. We use premium insulation levels to walls, floors, and ceilings to conserve heat, double glazing and energy rated B windows are fitted as standard, as well as occupancy/daylight sensitive internal lighting.
We also utilise heating with time clocks and thermostatic controls and water saving non-concussive taps.
We’re fully committed to coming up with innovative ways to maximise sustainability whilst minimising the impact we have on the environment. All this is done whilst making sure that your needs are met with a practical and aesthetic finish.
We are working towards Net Zero buildings, and can work within Passive House parameters and achieve BREEAM accrediation.
Modular Building System FAQ
What are the different types of modular buildings?
There are many types of modular buildings, each with its own unique design and purpose. Here are some of the most common types that we provide solutions for.
- Modular sports facilities – Modular sports facilities are completely customisable and can be configured to meet the specific needs of the sports team and back office it’s intended for.
- Modular classrooms – Modular classrooms are often used to combat overcrowding and outdated traditional buildings. They provide the school with the space it requires, quickly, within budgetary constraints, and with as little disruption to the school grounds as possible.
- Modular retail buildings – This type of modular building is fit for use in retail spaces, and can accommodate anything from restaurants to shops lining a marina. They are often used to provide quick and cost-effective solutions for expanding or opening new retail locations.
These are just a few examples of the many types of modular buildings available – the possibilities are endless, and advancing every year. Have a look through our case studies to see an example of the end results.
Do you need planning permission for modular buildings?
Planning permission is usually required for most buildings, modular or traditional. But the exact permissions you’ll need for your structure depend on a number of factors, including the size, location, and intended use of the building.
Each local authority in the UK has its own planning policies and procedures. It’s always a good idea to check with your local planning authority to determine what kind of planning permissions are required for your specific modular building project.
Do you need planning permission for modular buildings?
Modular buildings are subject to the same building regulations as traditionally constructed buildings, and they must meet the same standards for structural stability, fire safety, ventilation, and other important factors.
The building regulations in the UK are enforced by local authorities, and they apply to all types of buildings, whether they are temporary or permanent, new construction or renovation. The regulations are designed to ensure that buildings are safe, healthy, and energy-efficient, and they cover a wide range of areas, from structure and materials to drainage and electrical systems.
As modular buildings are typically constructed in a factory-controlled environment, it’s much easier to ensure that the building meets the required building regulations. Modulek is an experienced and reputable modular building company, familiar with the building regulations, and will always ensure that our buildings meet all necessary standards.
Is modular construction noisy?
In general, modular construction tends to be less noisy than traditional on-site construction, since the majority of the work is done off-site in a controlled environment. This can also lead to a shorter construction schedule, equalling less noise, and much less disruption to the surrounding community overall.
It’s important to note that noise levels can vary depending on the specific project and site conditions. Our team is always open to discuss any noise concerns our clients have, and work with them to minimise any potential disruption.
Why is modular construction cheaper?
Modular construction can be cheaper than traditional construction methods for a number of reasons:
1. Economies of scale
Modular construction manufactures modules in a factory setting using a standardised process. This means that they can benefit from economies of scale, producing large quantities of identical modules at a lower cost per unit than a traditional construction site can.
2. Reduced material waste
Because modular construction is a more controlled environment than traditional construction sites, there is, naturally, less material waste. Materials can be reused and recycled more easily, leading to lower material costs overall.
3. Reduced labour costs
Modular construction can require less manual labour than traditional construction because much of the work is done in a factory setting, with less need for tradespeople on site. This can lead to lower labour costs and faster construction times.
4. Faster construction times
Modular construction can be faster than traditional construction methods because much of the work is done in a controlled factory setting, with minimal delays due to weather, or other site-specific factors. This can reduce construction time, which can translate into cost savings.
5. Lower financing costs
Because modular construction projects typically have a shorter construction schedule, the financing costs can be lower than those for traditional construction projects. This can help to reduce overall project costs.
Reducing construction costs in the above ways means that, ultimately, modular projects are cheaper for the client, too.
Do modular buildings need foundations?
Yes, modular buildings do need foundations. Foundations are an essential part of any building, providing a stable base on which the structure can be built. Modular buildings are no exception, and they require a foundation to ensure that they are structurally sound and secure.
The type of foundation required for a modular structure will depend on a number of factors, such as the size and weight of the building, the soil conditions at the construction site, and local building codes and regulations.
Planning a new building?
Get in touch with one of our consultants today to find out what we can achieve together
Contact UsLatest Articles
Learn more about what we we do and how we can help you maximise return on investment, efficiency and aspiration.




