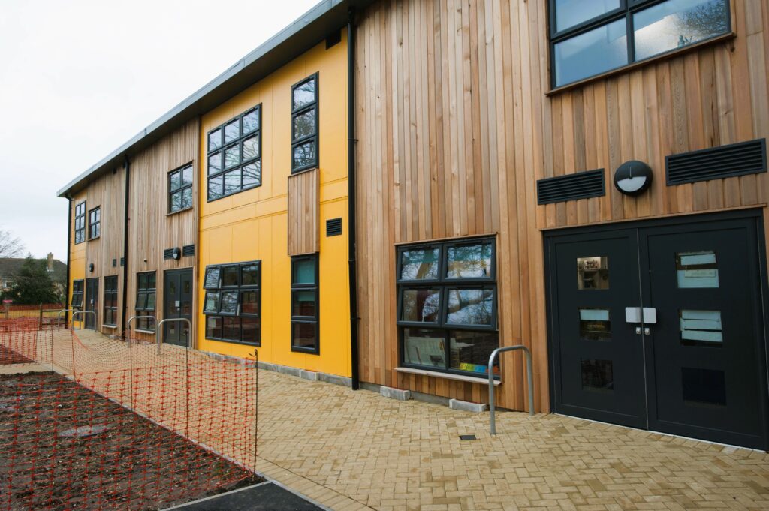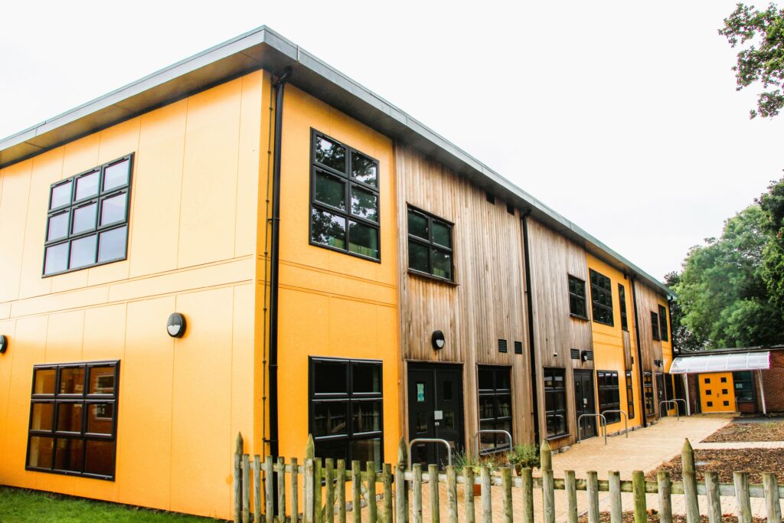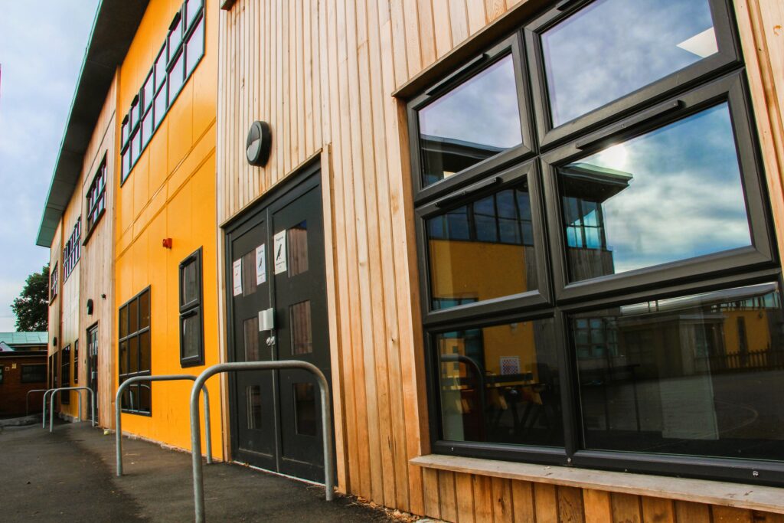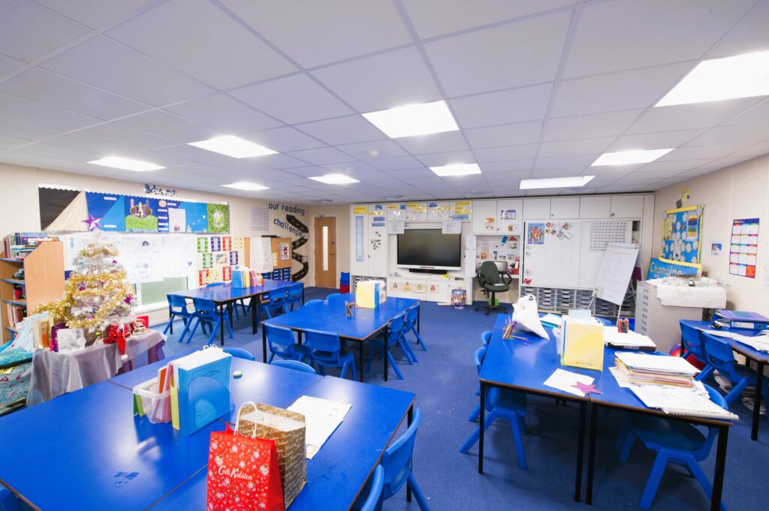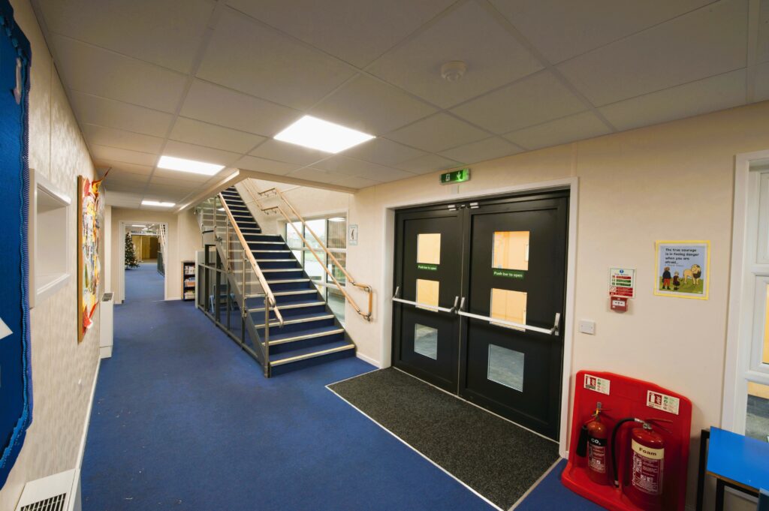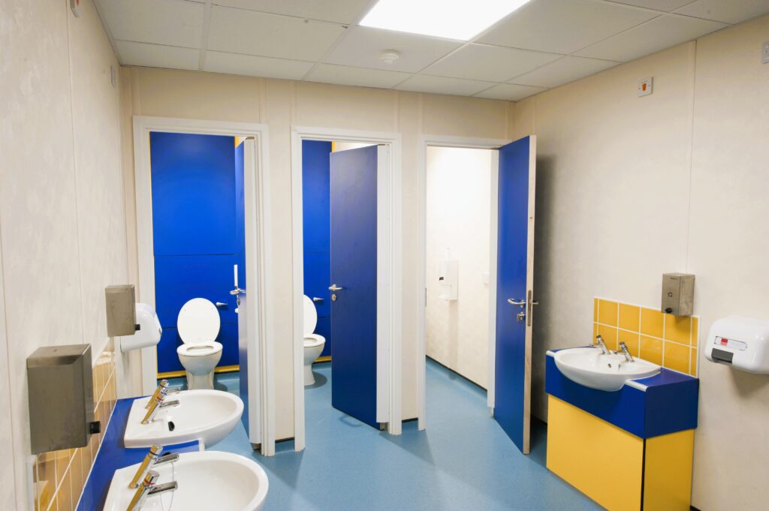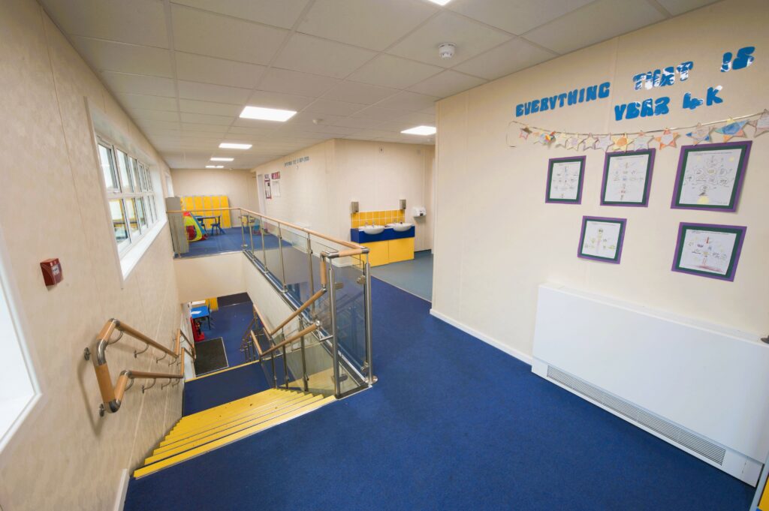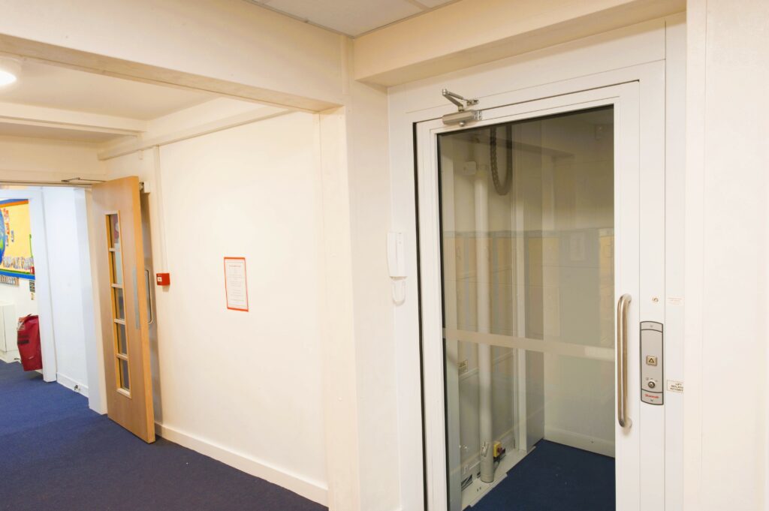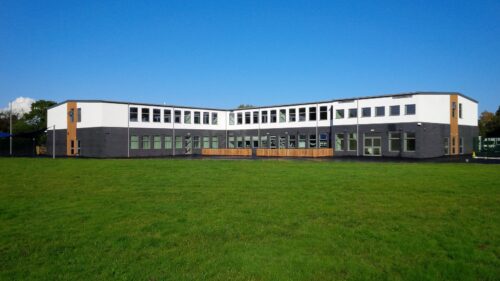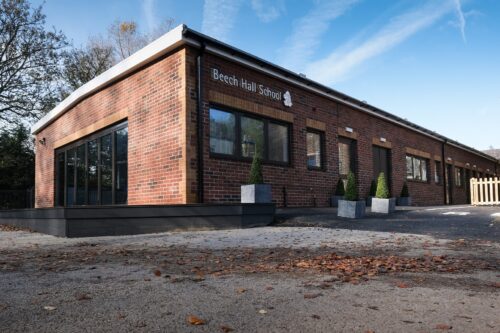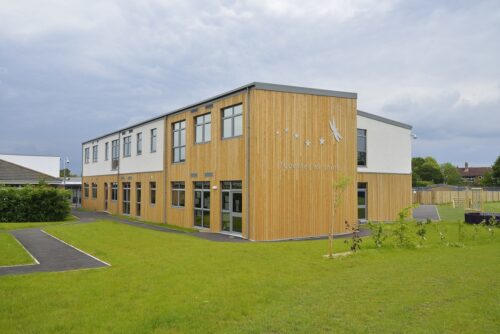Christ The King School
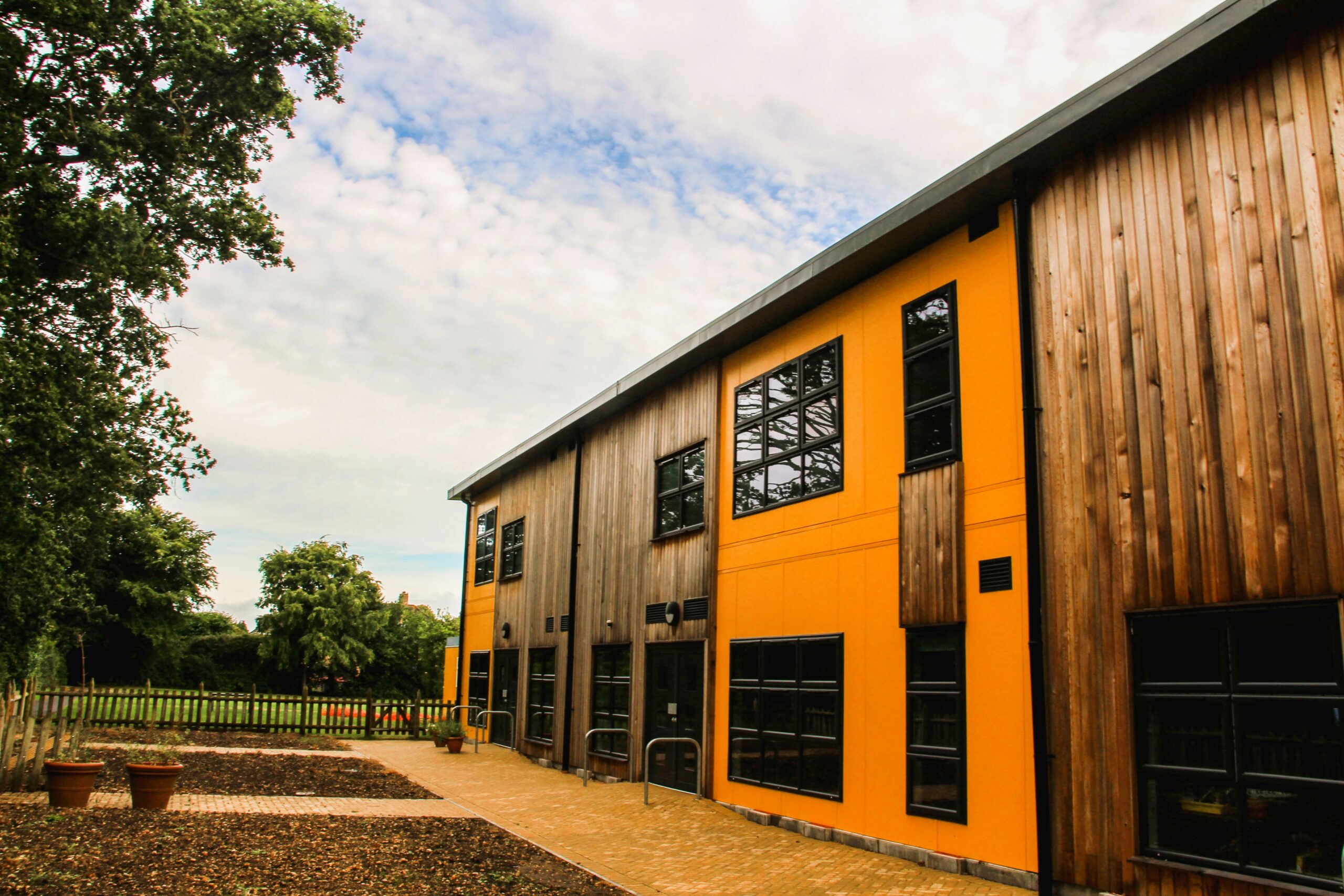
Project overview
- Floor area:
- 678 m2
Services provided
- Design
- Groundwork
- Manufacturing
- Delivery
- Installation
- Internal fit out and finishing
The project was for an extension to the existing school site to accommodate six new classrooms and a library.
The design brief was for the new building to blend with the existing school site and to be completed within the short time frame of the school summer holidays and fit the school’s budget.
A turnkey solution from Modulek enabled the building to be put quickly into manufacture whilst the on-site team prepared the ground.
The site raised logistical challenges due to accessibility and a confined space to work around but our experienced Project Management team were able to solve these concerns and issues and the new building was successfully delivered, installed, and fitted out over the school holiday.
Delighted staff and pupils were welcomed into their new building at the start of the new autumn term.
