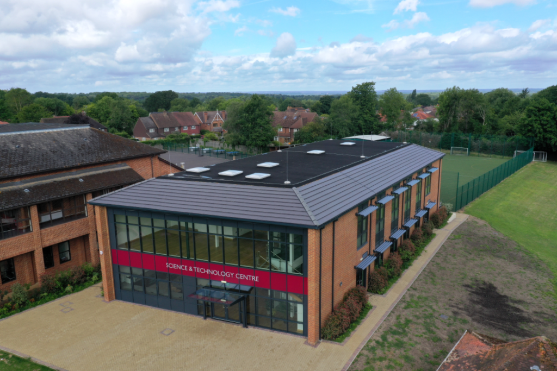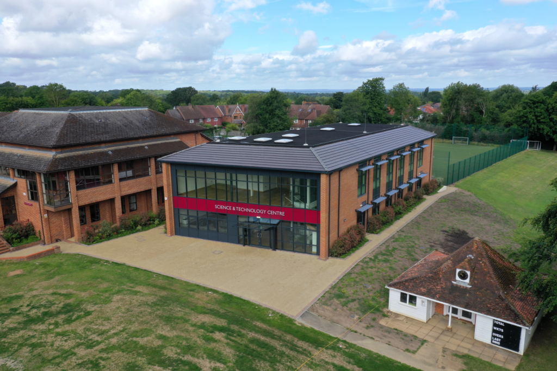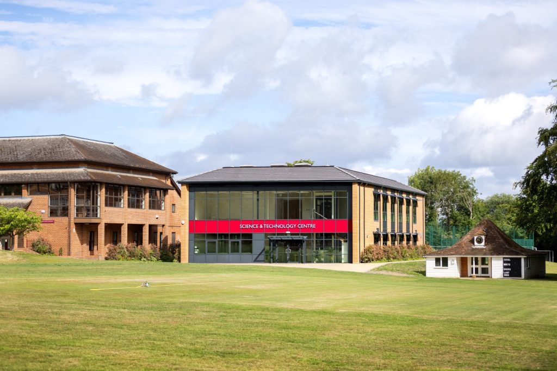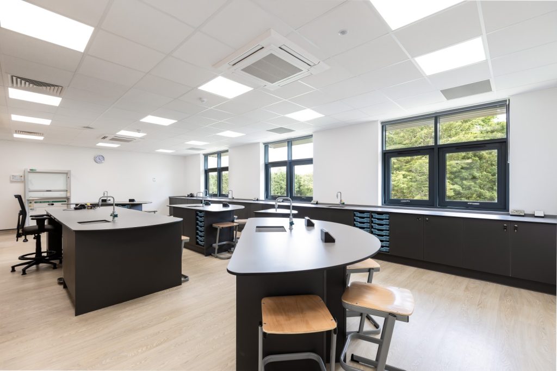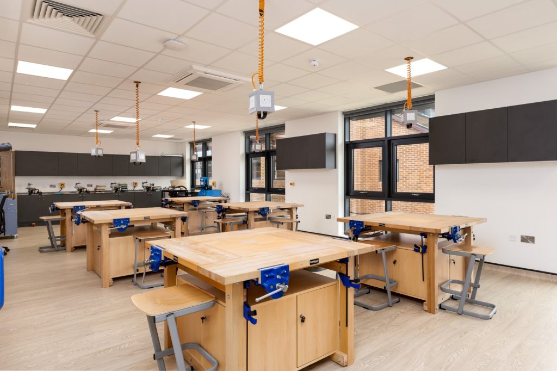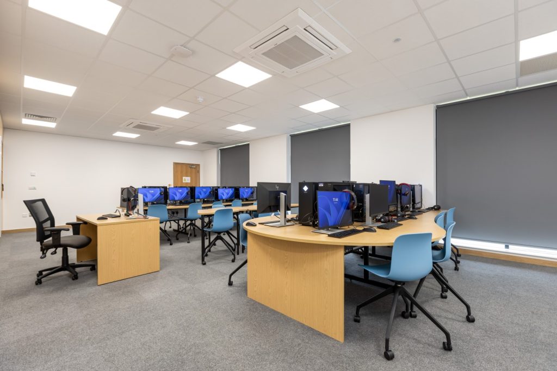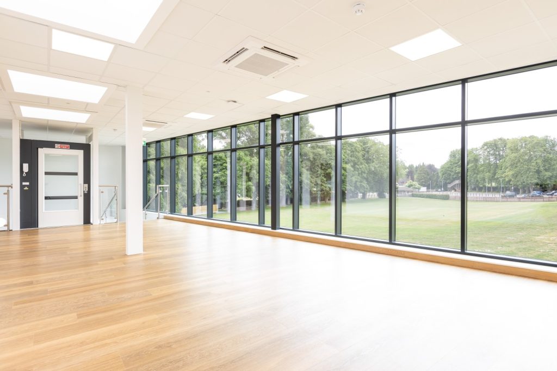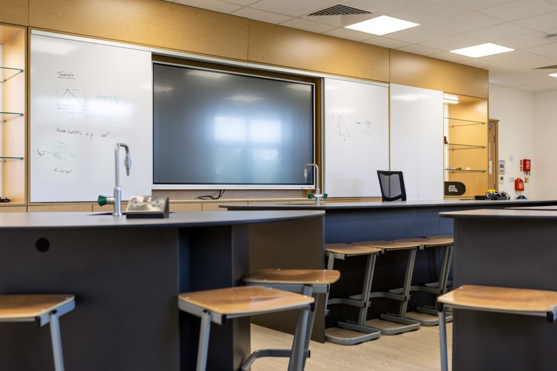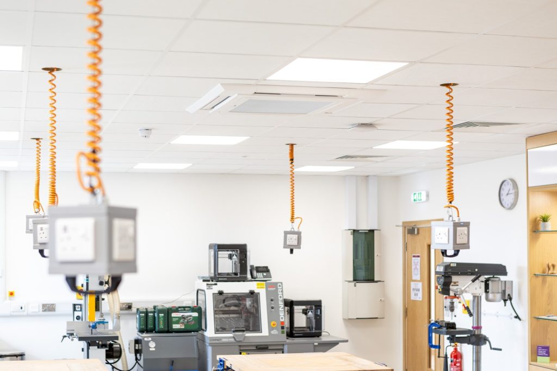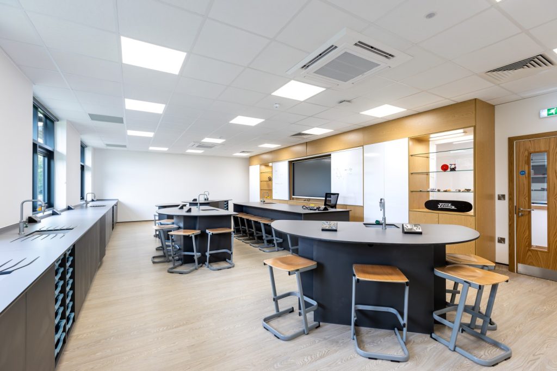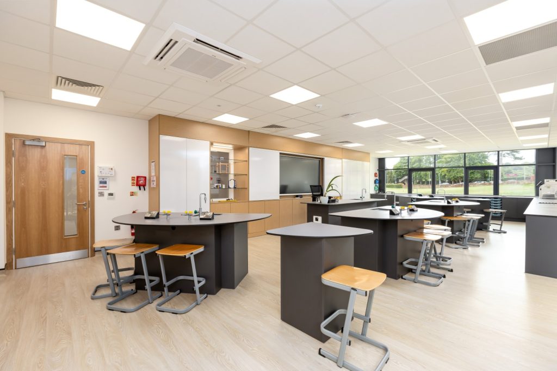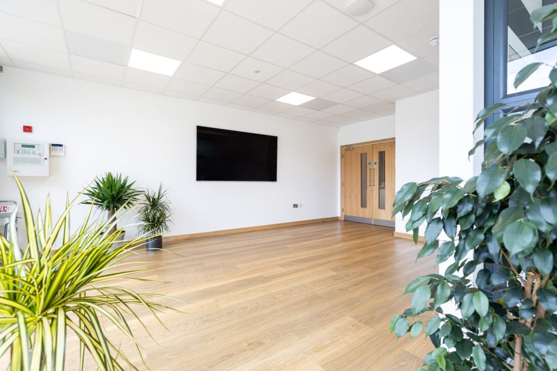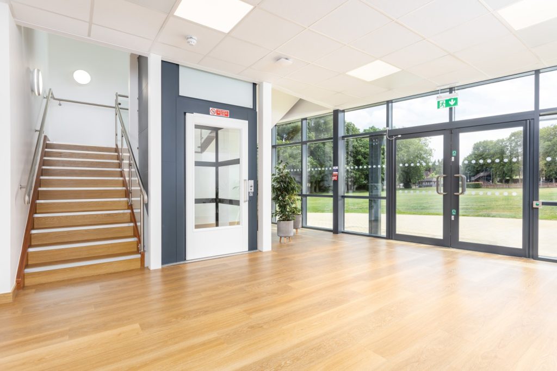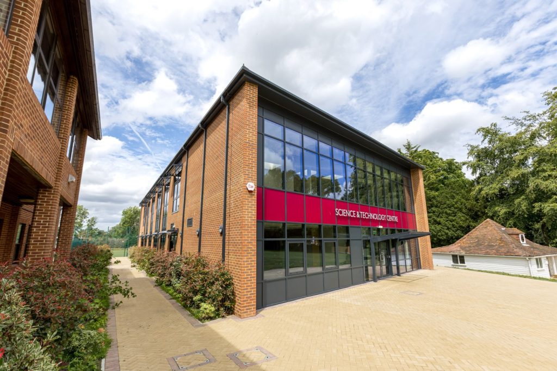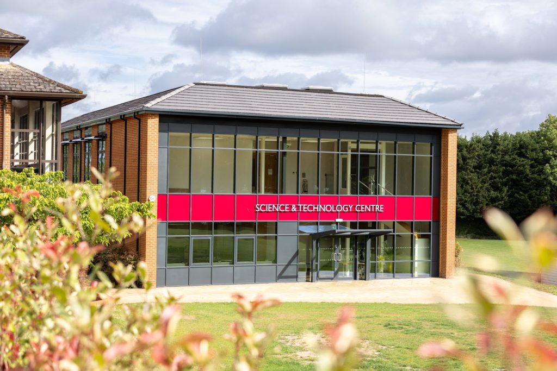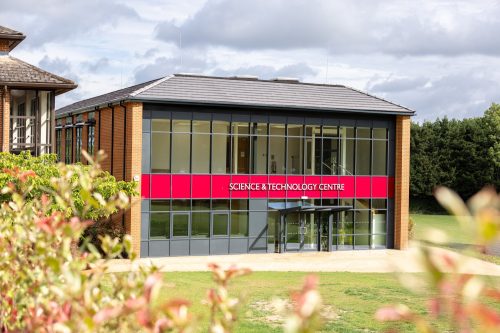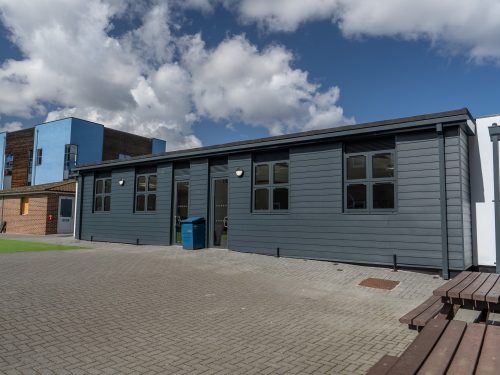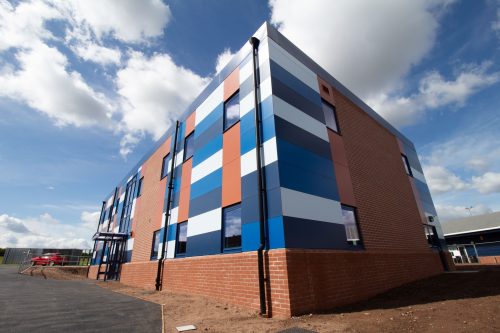Cranmore School
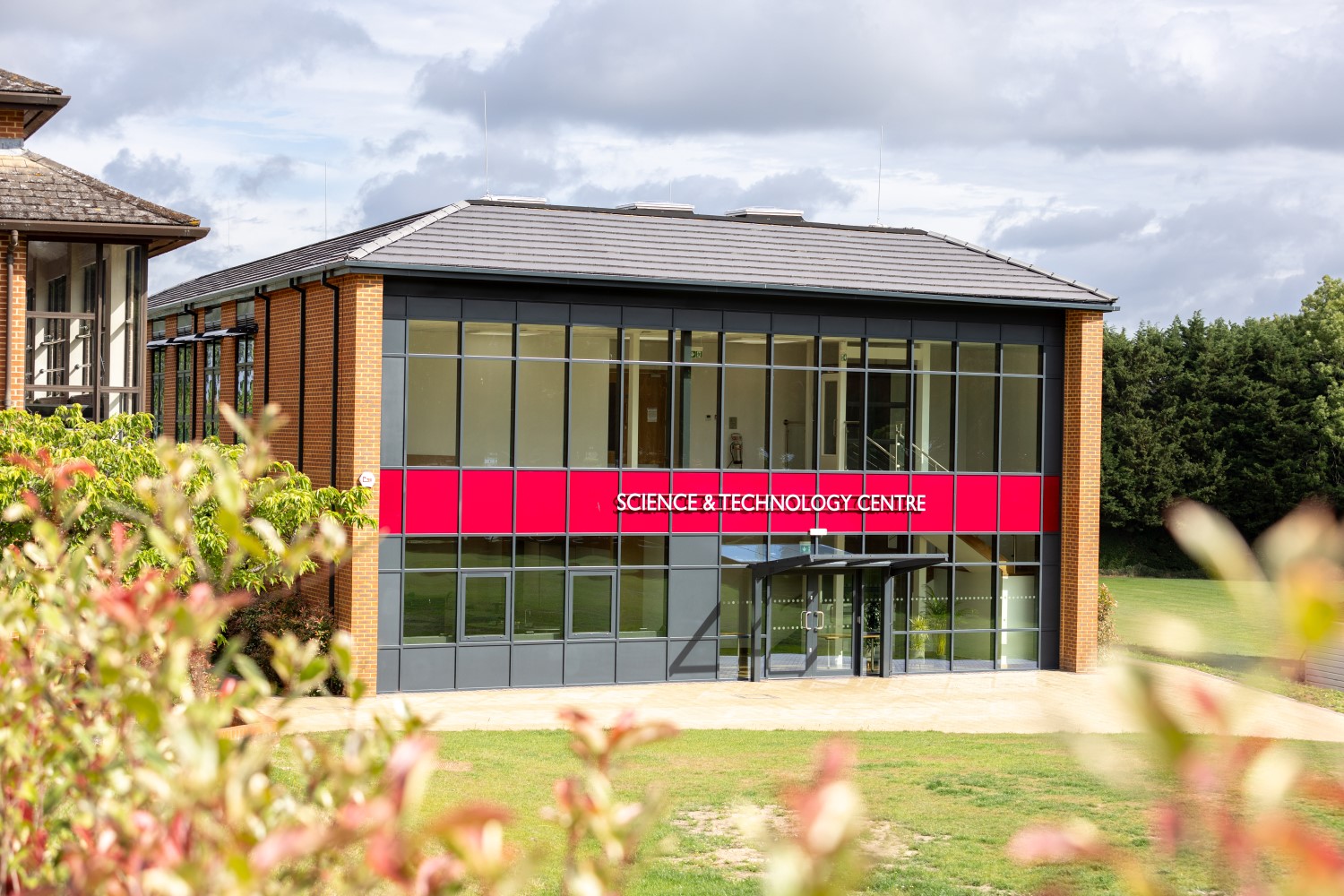
Video Case Study
Project overview
- Client
- Cranmore School
- Project value
- £3M
- No of Modules
- 18
Services provided
- Design
- Management
- Foundations
- Groundwork
- Service Connections
- External works including landscaping
- Landscaping
Requirements
A full turnkey service was provided for this project. As well as the removal of the two Portakabin-style buildings, the removal of the current services and connections was also required.
The school was eager to make a mark with the new learning space, with Modulek tasked with providing a real ‘wow’ factor building. Modulek’s designers worked closely with the client to ensure a bespoke, stand-out learning environment was delivered. As well as the building meeting the school’s brief of being in an L shape, another key factor was that the new investment to the school got maximum visibility. Modulek ensured the new science block became a key feature of the school’s estate by fulfilling the requirement of having it in front of the main car park, forming a prominent part of the landscape.
The Building
The building is a two-storey science block made up of eighteen modules. The building facilitates nine teaching areas as well as operational rooms needed to support the subjects. Included in the nine teaching areas are
- four science laboratories
- one design technology classroom
- one IT suite
- an additional three standard classrooms
A lift was also installed to allow for disabled access as well as W/C facilities for pupils and staff. The building is made up of state-of-the-art pod systems, and has an angled frontage which is fully glazed. The eye-catching glazing allows for a light and airy exhibition space on the first floor, which was a requirement for the art and design subject area. The external finish of the building is made up of traditional cavity brick and render with powder coated aluminium curtain walling and a pitched slate roof. Internally everything is finished to an extremely high spec including suspended ceilings and oak doors, skirtings, and architraves.
Please browse through our picture gallery to see the state-of-the-art building and what it has added to the school estate.
