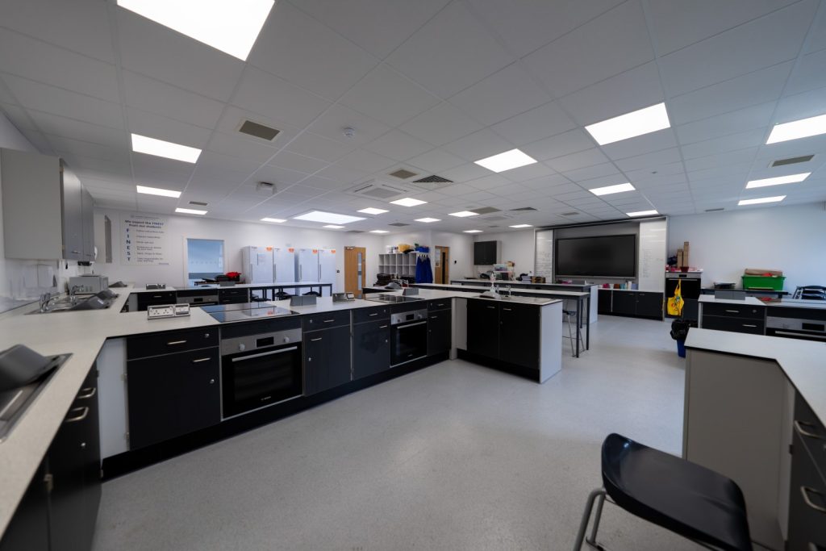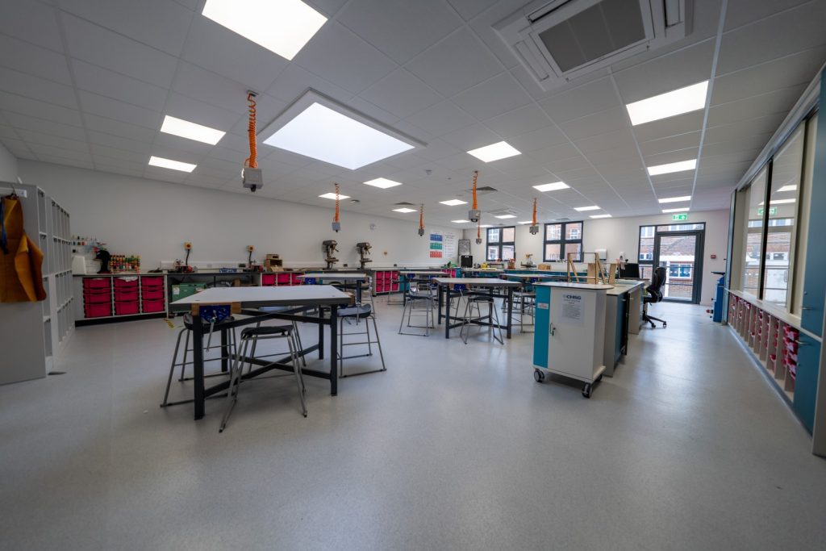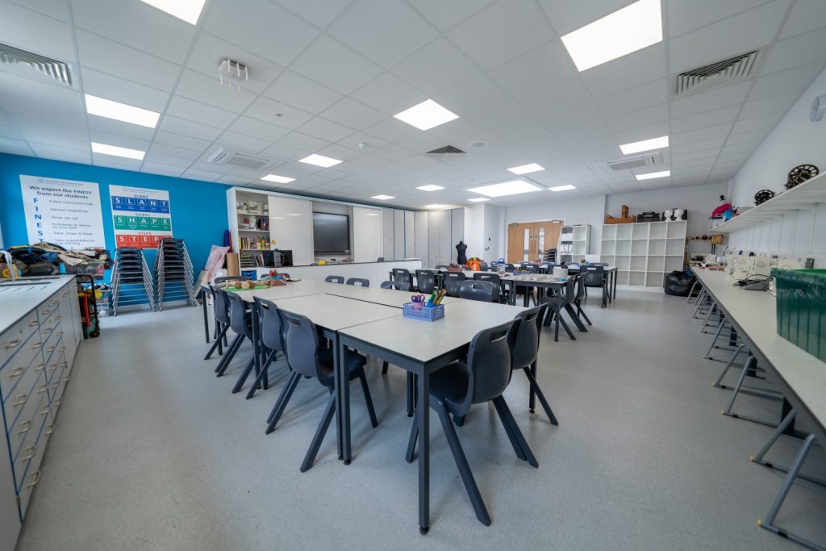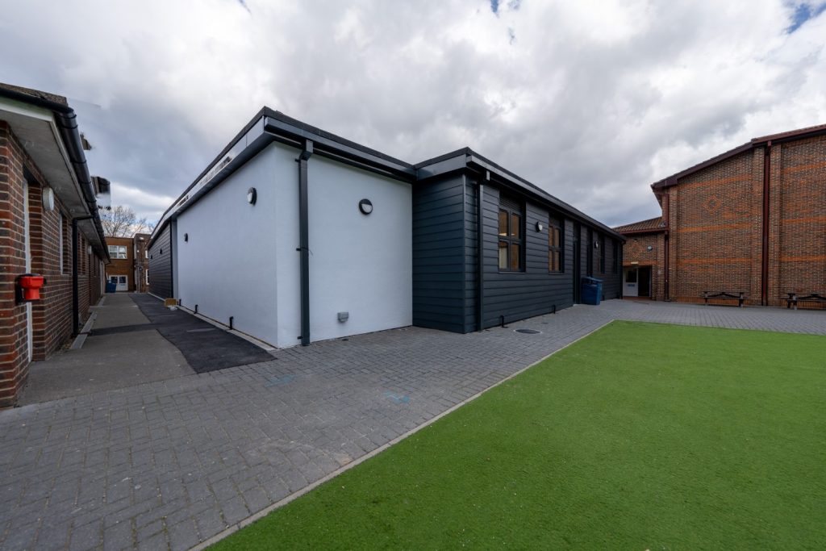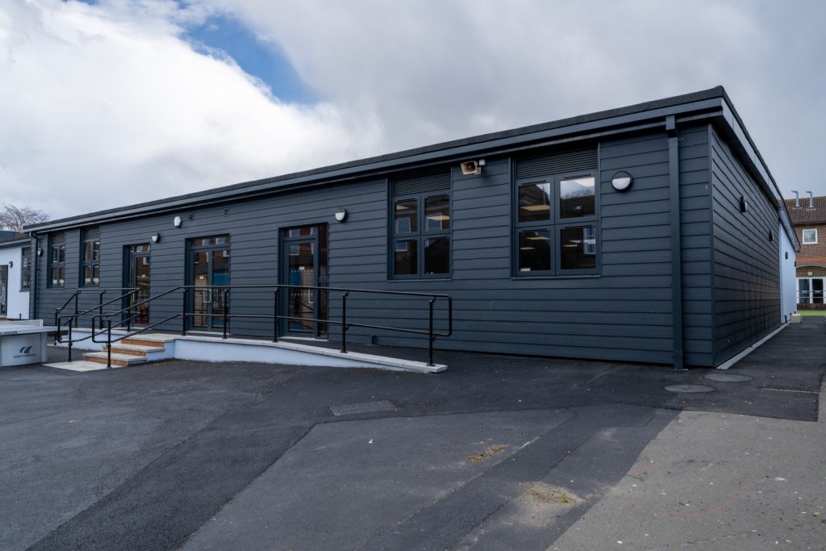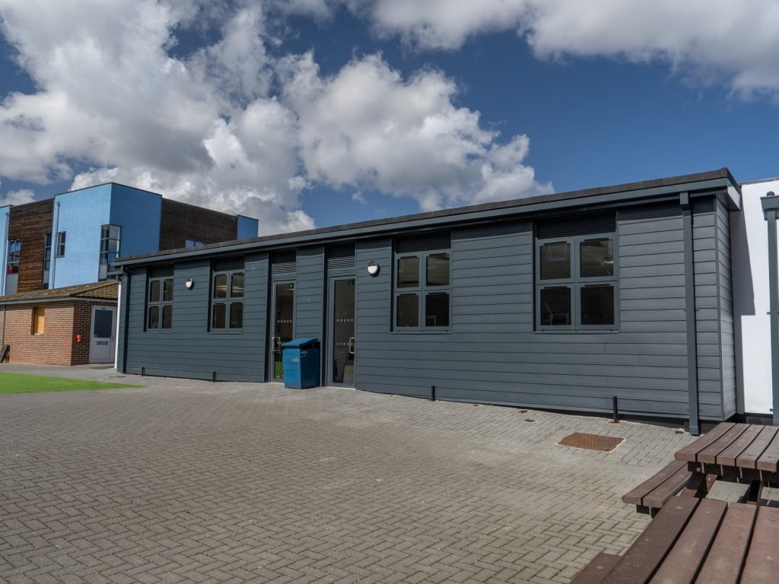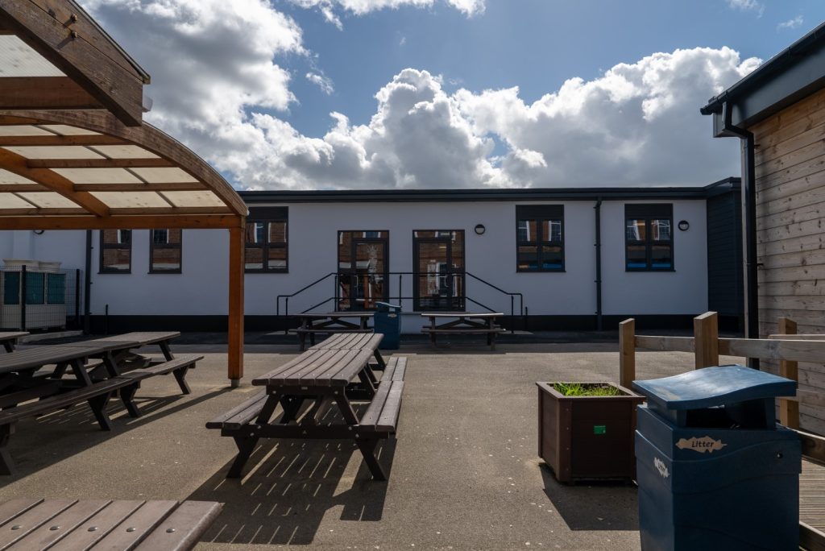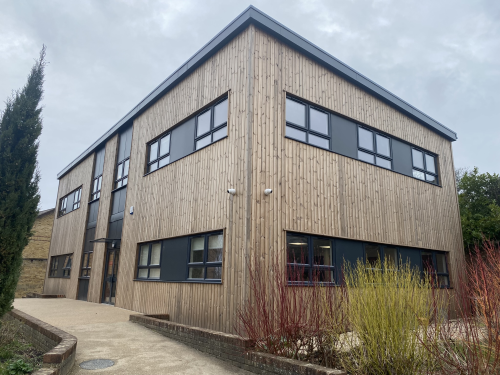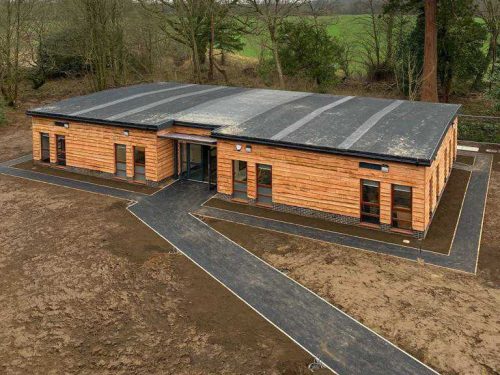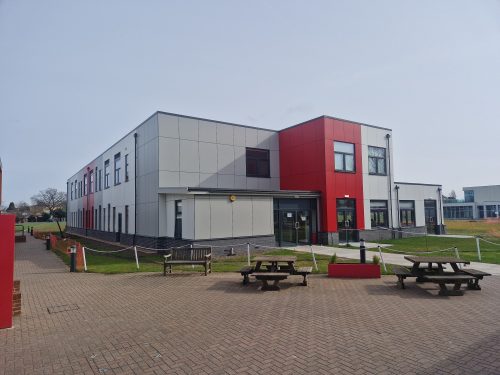Carshalton High School for Girls
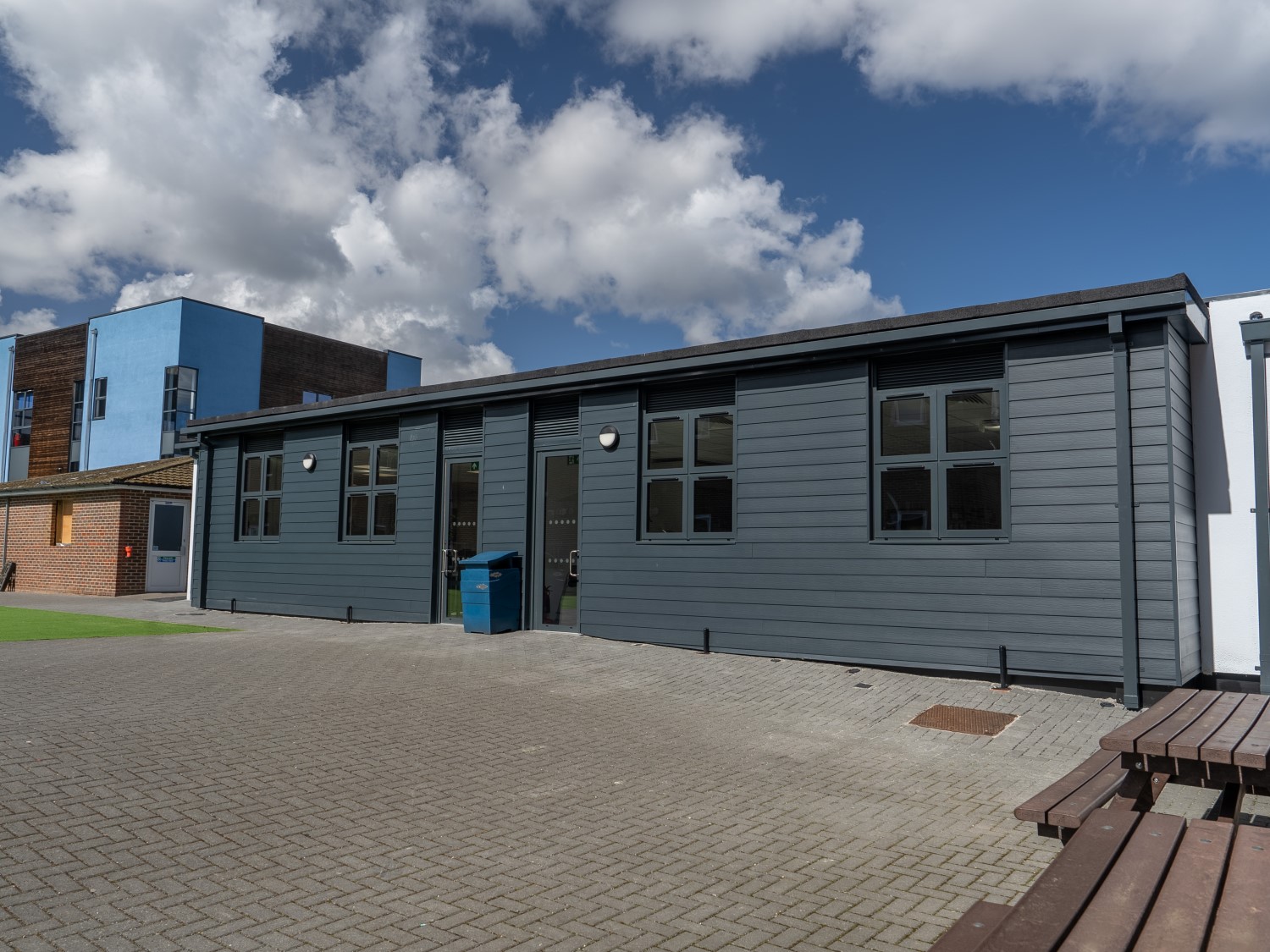
Requirements
The school required a full turnkey package for this project, including demolition of the existing site and foundations. A tarmac pathway was also required to link all the entrances and exits of the building, as well as landscaping upon completion of the build.
With the layout of the existing building being unpractical and obtrusive to learning, a central corridor with the eight classrooms coming off was a requirement to ensure subject areas could become self-sufficient spaces.
“The building is 100 times better than what we had previously, the old one was really outdated. The new one is so much more spacious and modern looking and it’s just going to add so much more to the school.”
– James Fairlamb, Assistant Premises Manager,
Carshalton High School for Girls
Access was a challenge on this build project, as the new building needed to be installed into a pre-existing quad.
The only construction could take place was if buildings were craned in, which enabled Modulek’s unique construction technique to be a perfect fit for the project.
The Building
The building is a single storey, steel frame construction made up of 28 modules.
A duo pitch roof was used with Dome roof lights. The exterior of the building is a mixture of a coloured render finish and timber cladding, with a steel plinth running around the perimeter of the building.
Powder coated aluminium is used across all fascias, capping, and soffits. The building now houses a central corridor with separate practical areas for each designated subject to house all amenities needed. Including fully integrated kitchen facilities for Food Technology, wood work areas for Design Technology and a photographic studio as part of the Art area.
Please browse through our picture gallery to see what the new provision has brought to the school:
