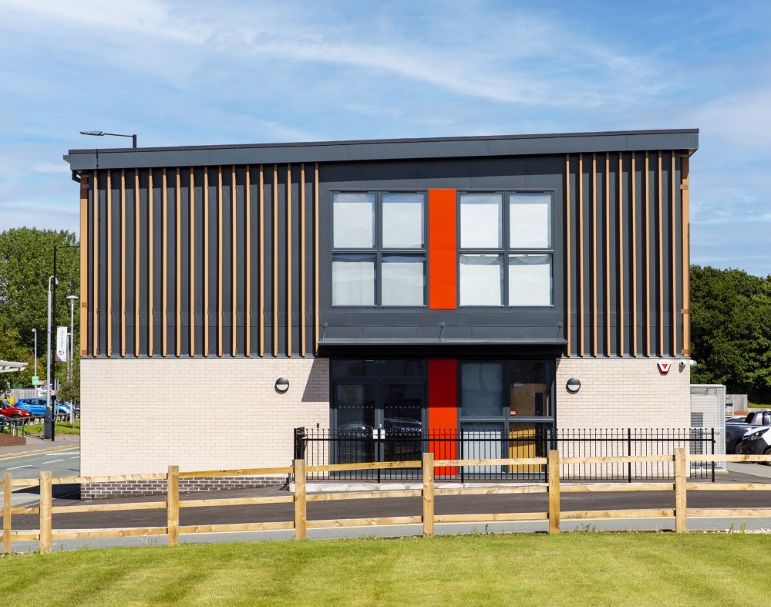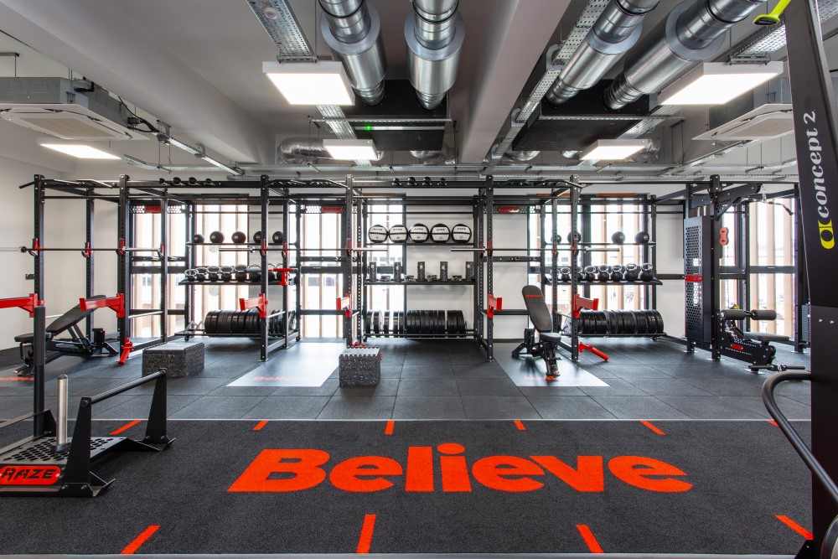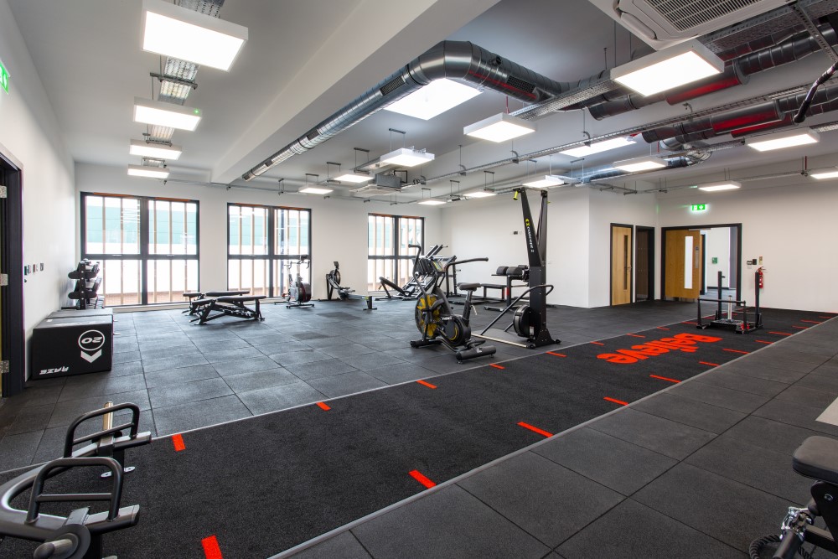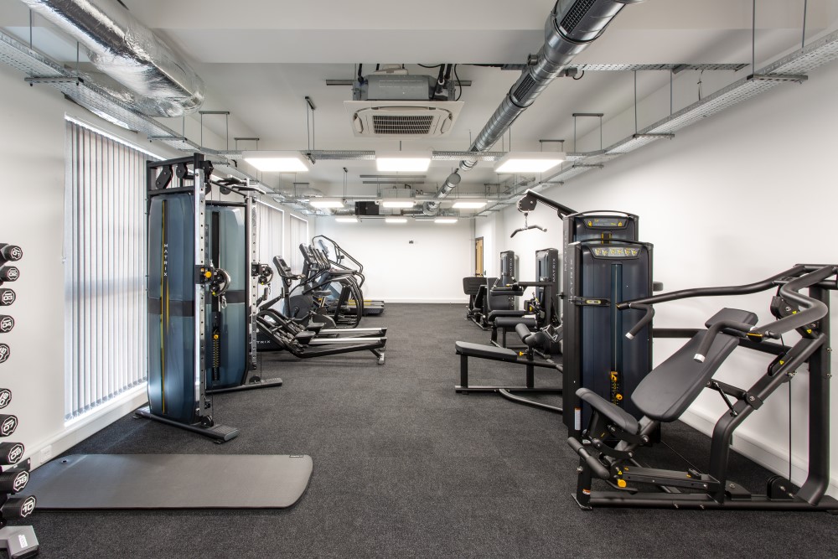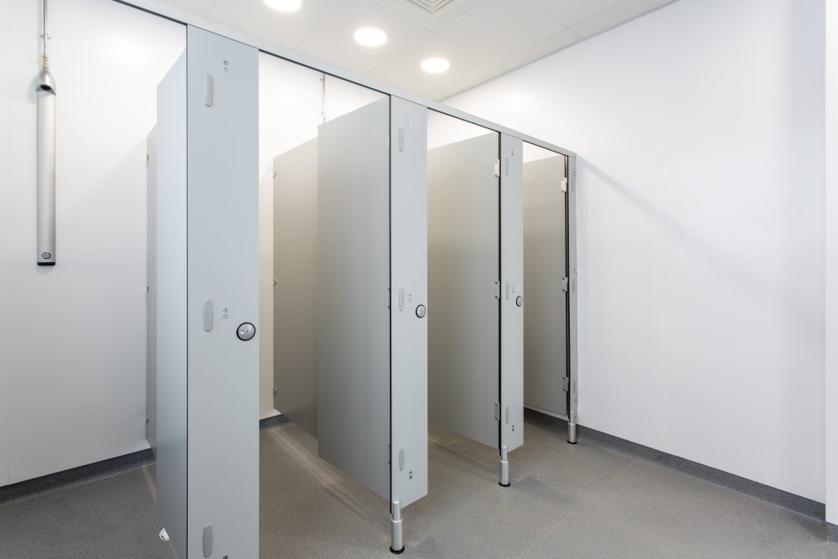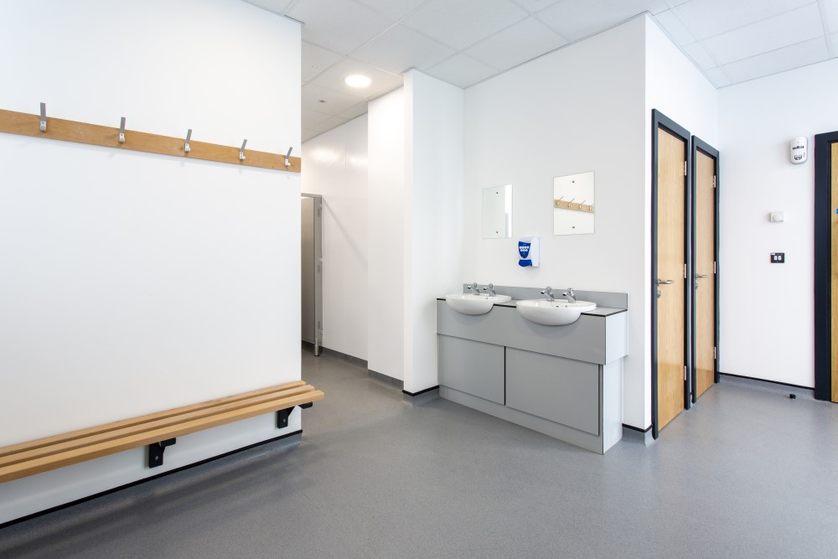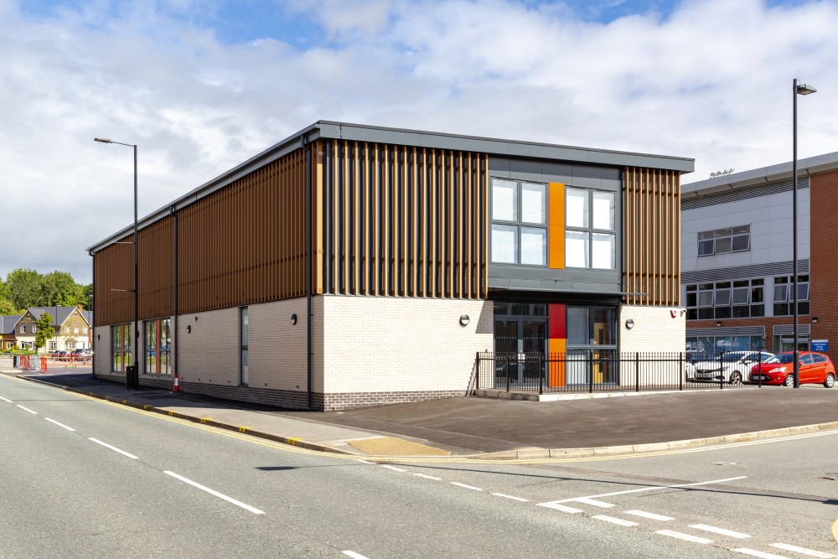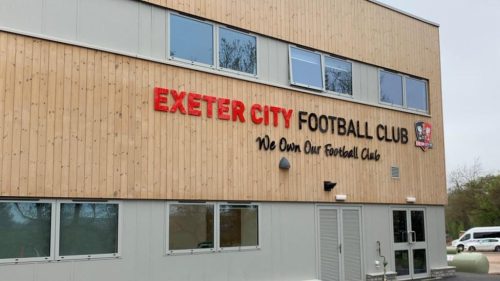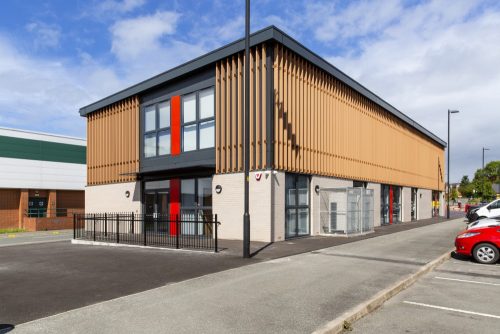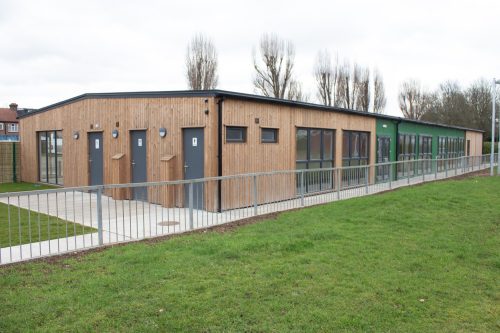Leigh Sports Village
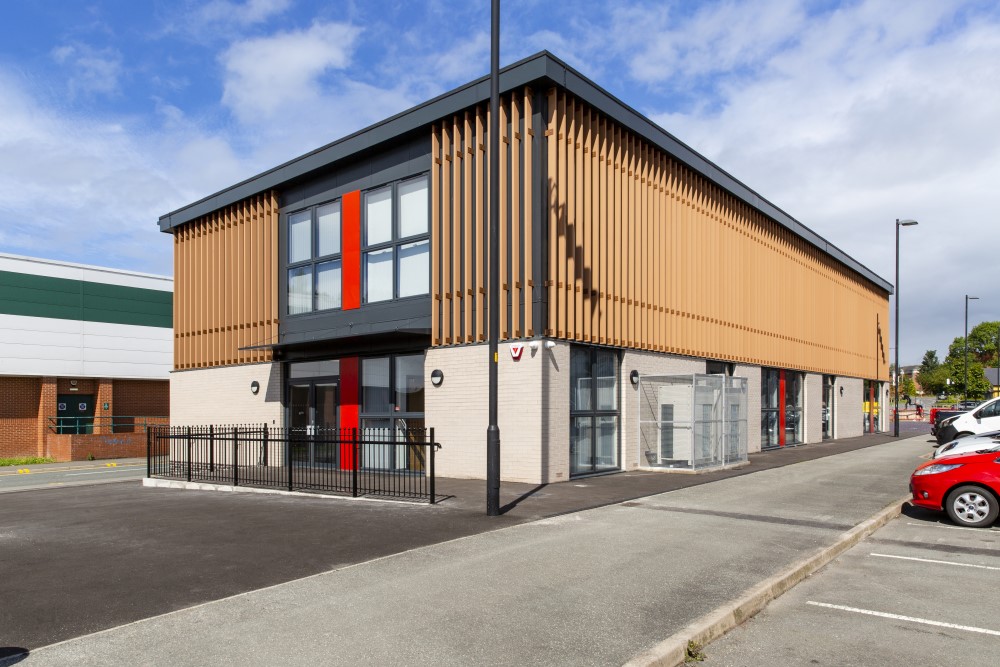
Project overview
- Floor area
- 823 m2
- Time on Site
- 16 weeks
Services provided
- Design
- Groundwork
- Service Connections
- Manufacturing
- Delivery
- Installation
Leigh Sports Village is home to Manchester United Women Football Team and Leigh Centurions Rugby League Team, It boasts a 12,000 stadium and in 2021 hosted the Rugby League World Cup.
Wigan and Leigh Council along with the stakeholders of Leigh Sports Village approached Modulek with an urgent requirement for a new building to sit within the complex which could be used by both the home sporting professional’s, visiting international teams, and the wider community.
The building was needed to accommodate a new gym training area and provide a dedicated space where younger members of the community could feel at home and benefit from educational and health and wellbeing opportunities.
The two storey building which is called ‘The Hub’ was designed to have an entrance point at either end of the building so that use by the sporting teams would not disrupt the younger users. Swipe card entry on the external and internal doors allows the building to remain secure for all users whilst still being accessible to all users with permissions.
The ground floor was designed in two sections. Office space, a common room, a catering workshop with full cooking facilities, non-gender toilets and wash room and an enterprise room with external doors for the younger members to have access to workshops that required additional space such as bike repairs and raft building.
The second half of the ground floor houses a state-of-the-art gym and fitness suite, a physio and rehabilitation room and changing facilities.
The first floor provides inclusive opportunities. A careers area offering guidance and support as well as an IT Suite, giving access for internet research and furthering career opportunities.
A secure sensory room which provides vital interactive light, sound and movement programmes for children with sensory needs and learning challenges.
A conference room with kitchen facilities to be used for meetings and match analysis by the sports teams based at Leigh Sports Village.
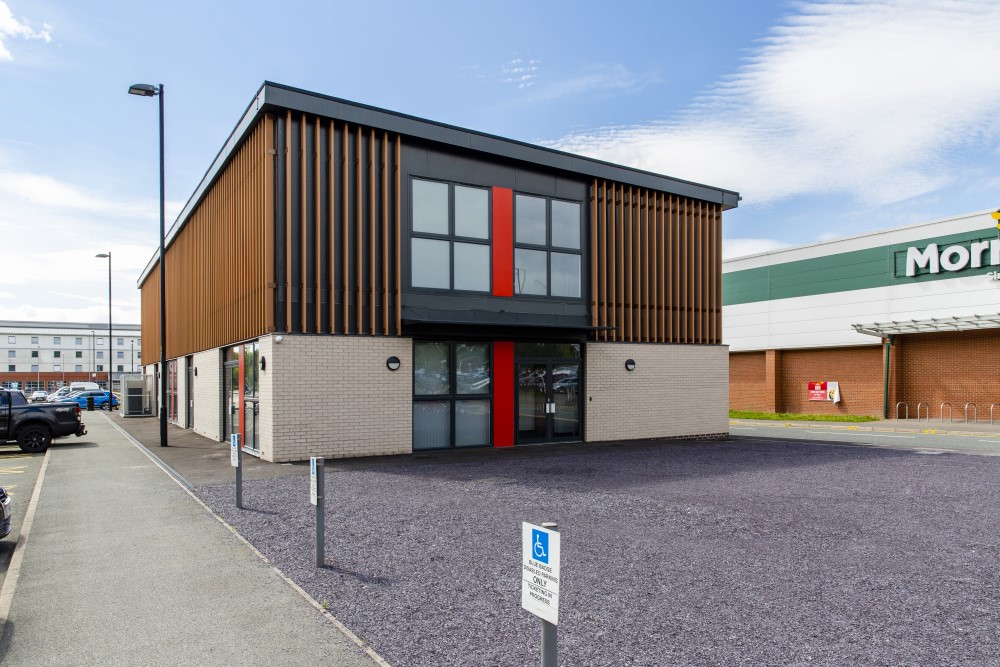
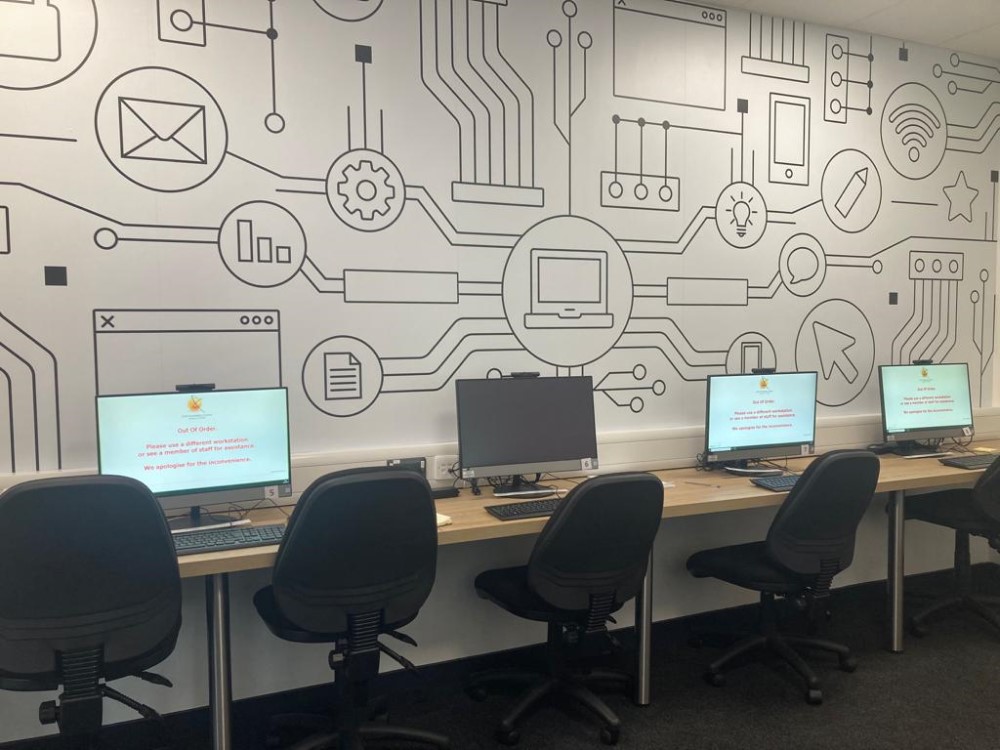
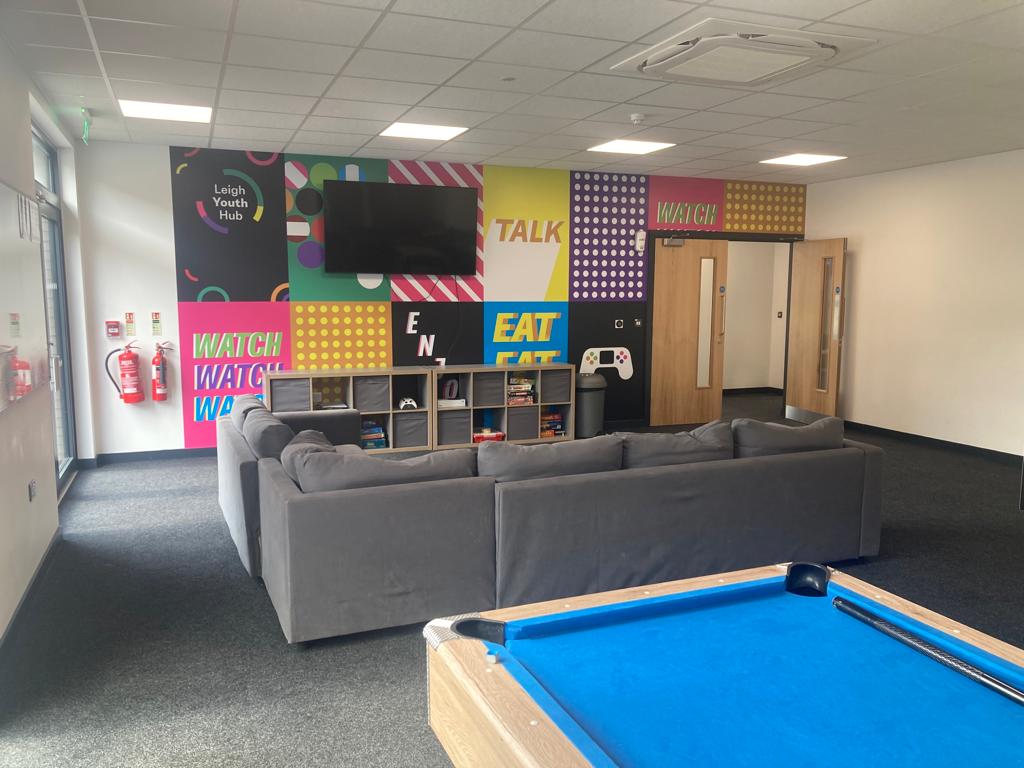
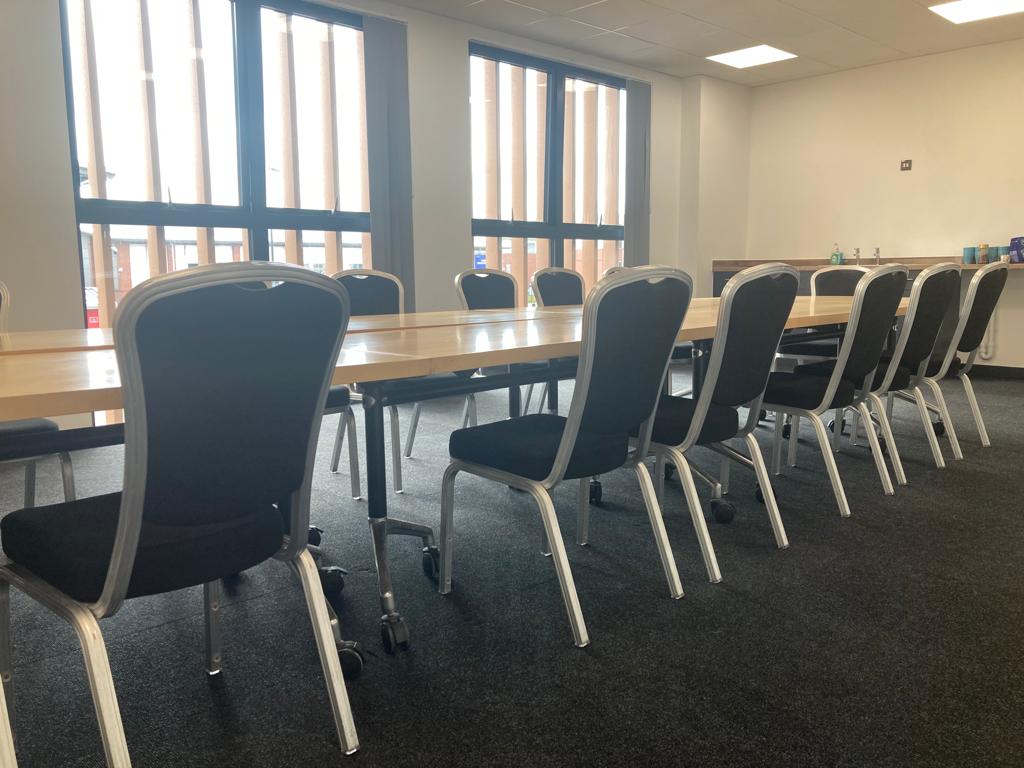

“It was important that the young people of Wigan and Leigh had somewhere that was their own and had top quality facilities to make them feel valued members of the complex and the community and provide them with opportunities.The Hub has exceeded all expectations, from the young users, the professional teams and our stakeholder partners, the new building is a real asset to the site with a particular focus on our younger generation and is a real credit to the borough of Wigan.
One of the key drivers on the success of this project was the ongoing relationship with the Modulek Directors and Senior Project Managers throughout the process. They fully understood our vision and put it into practise. They were fully engaged with all stakeholders throughout the project, accessible at all times and whatever challenges arose, were met together, making it a partnership between us from start to finish.”
Simon Toon – Chief Executive of Leigh Sports Village
“Modulek were clear with our budget and fully understood our objectives. They built and delivered more than we ever thought would be possible. In terms of quality, they have really exceeded our expectations.”
Annmarie Kearsley – Finance Director at Leigh Sports Village
