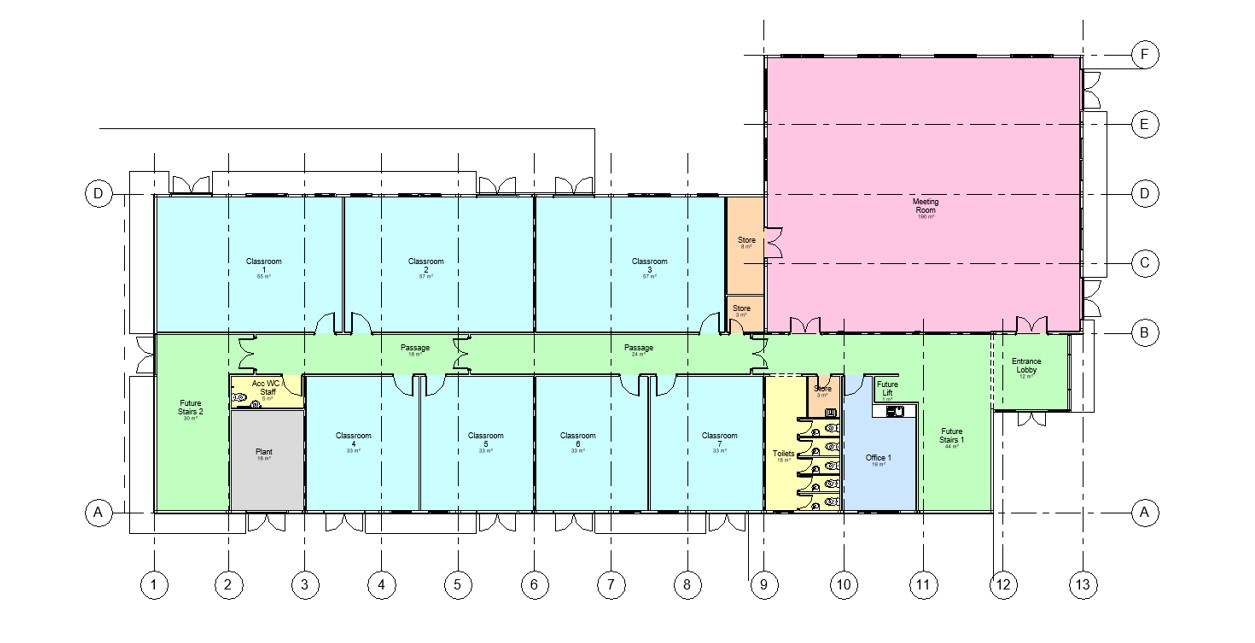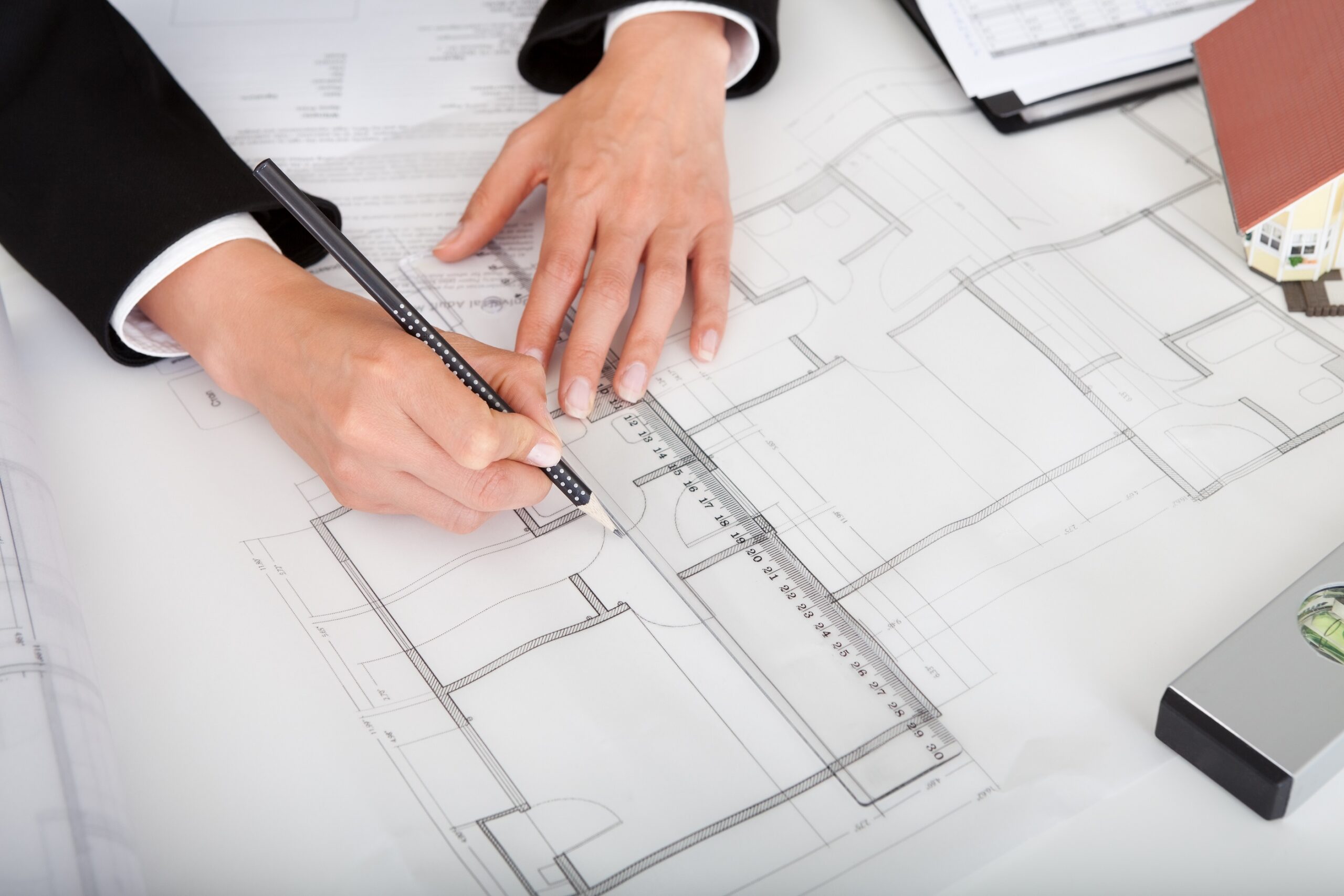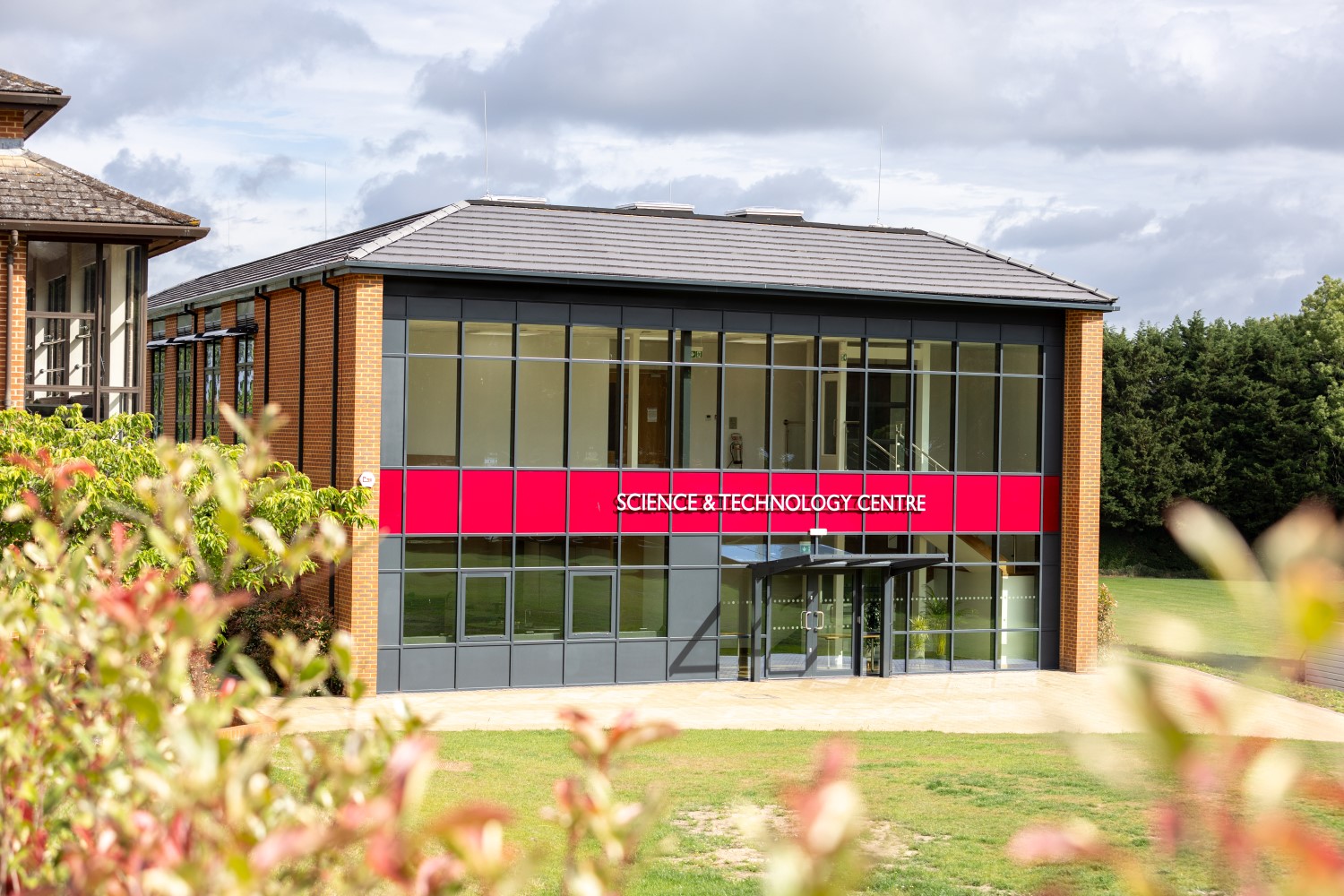
When planning your estate strategy, we know how hard it is to balance immediate and future needs. The immediate need may be due to existing buildings and facilities that need replacing, and future needs may be to position your setting as educational experts in chosen areas.
We are often told by clients that fulfilling these two needs is approached as a two-phase project. The immediate need is acknowledged as priority and the future need is secondary; something to be worked towards over the next few years.
What if there was a way of combing the two?
Modular building design is a clever solution to achieving both immediate and future estate strategy within one building footprint. A single storey building can be engineered in modular to have a second storey on top, right from the concept design stage.
At the initial consultation, building design can allow for structural aspects to easily facilitate a second stage of construction in the future. The positioning of staircases and lifts are considered for the second phase, and the building layout and floorplans are designed with this in mind for a smooth transition into phase two.
The design of the building can be such that it delivers on the immediate need whilst also providing the scope to carry out the second phase easily to meet those future needs. Modular construction is one of the very few building methods that can do this.
Traditional methods built from the ground up cannot be altered without heavy cost, upheaval, and major structural construction work, so leave no ability to even consider future needs. The standard recommendations for immediate and future needs specified in traditional brick and block are for two buildings – one for now and one for the future.
This is a big drain of resources and adds unnecessary expense to the estate strategy. Combining further investment to be found for the future building, additional and associated costs of double the planning and site preparation, all result in a financially unviable recommendation.
At Modulek we help many independent schools balance their need for new educational buildings, now and for the future. Lady Eleanor Holles School, on the outskirts of London, is not only one of the top girls schools in the country, it is also one of the oldest. To meet a large expansion new building project, the construction was designed to be built in two stages over a two-year period.
At the initial consultation stage, Modulek were able to satisfy the immediate needs of a single storey classroom block for LEH, as well design the layout to accommodate the second phase, to run as a separate construction project the following year.
“The single and most important aspect of this project was that it enabled the school to keep operating with the works carried out exclusively in the summer holiday break, over two consecutive years”. -Paul Sisodiya, Estates Manager at Lady Eleanor Holles
Constructed off-site and installed into place 70% finished, the first and second builds were both completed in a short timeframe with minimal disruption to the school.
Phase 1 and Phase 2, of the 2-year build
Please do reach out to us if you are considering your immediate building needs with future needs in mind. Our experienced team of Directors are on hand to answer any questions and provide financially viable solutions to help you meet your estate strategy.
Design stage of single storey building classroom block with a second floor to be added as the second phase of construction. Access to the second floor is built into the initial design.
If you would like to find out more about how Modulek provide two-phase projects, call 01202 813121 or email [email protected] to book a free consultation with one of our directors.
Contact us today






