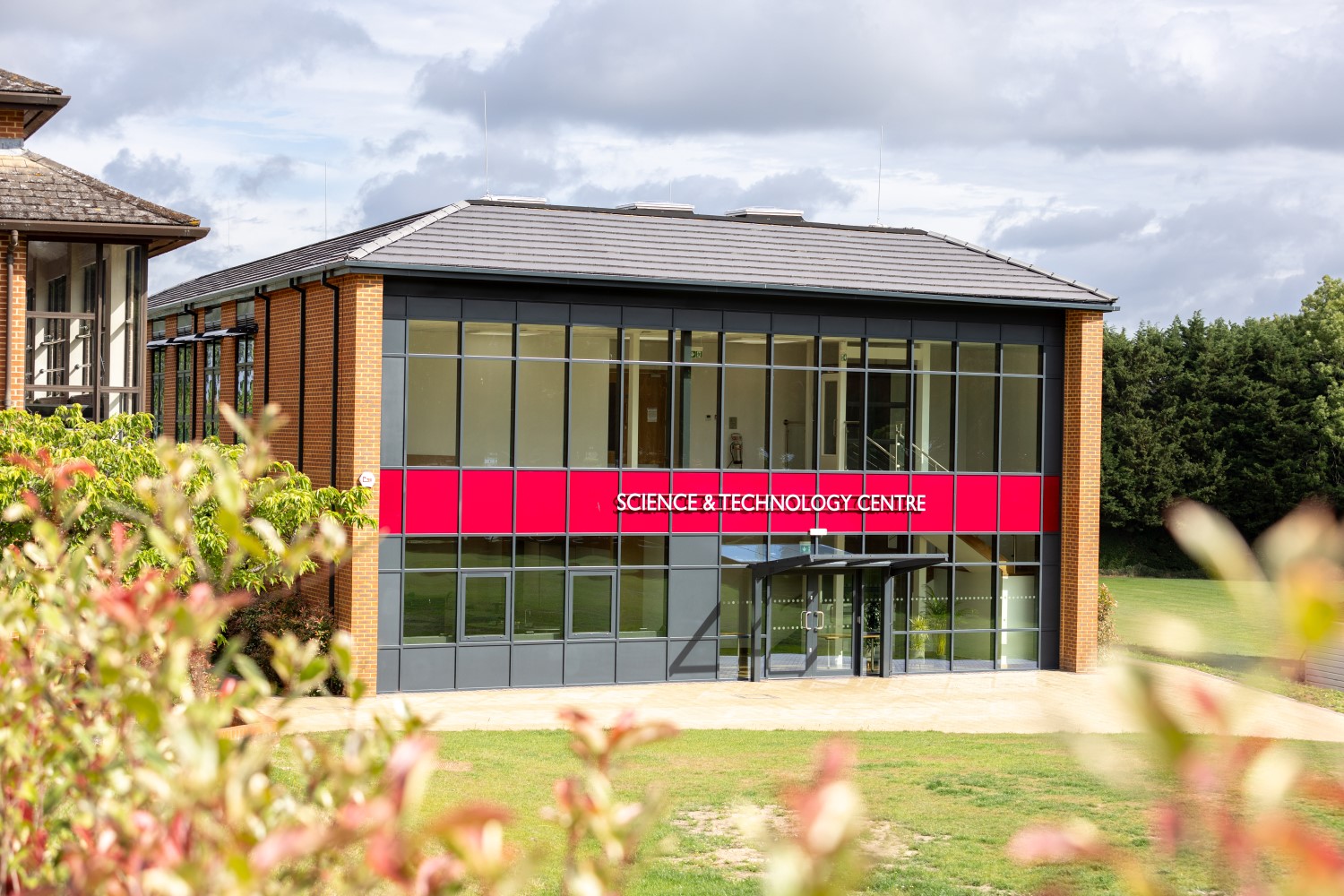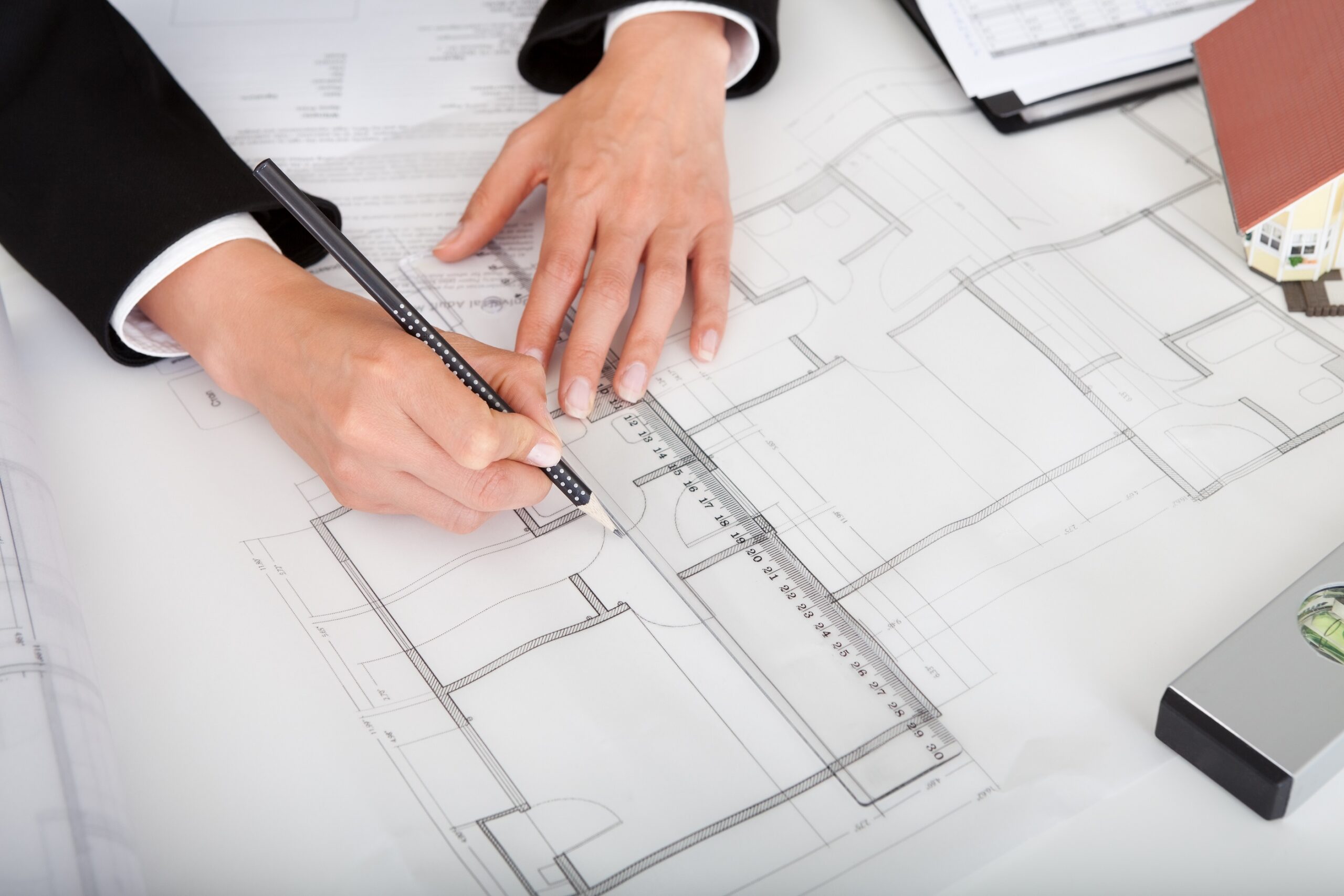
If you work in school governance then you are passionate about school strategy, management, and performance – but what about construction? You know that quality educational buildings are essential for great outcomes in your schools. That’s why, when an expansion or new school building is on the books, you need to work with an architect who knows what they are doing.
The architect’s job is to plan and design your new school building, and they contribute their expertise in various other ways to create safe, functional, and inspiring learning environments. It’s important to get right, but it can be time-consuming.
When it comes to architects for schools, you have two options:
- Find an architect who specialises in the education market.
2. Work with an experienced educational design and build company and take advantage of their experienced in-house designers.
This blog contains all the information you’ll need to find the solution that works best for you.
How is educational architecture different from other types of architecture?
Educational architecture has a unique set of considerations, requirements, and objectives. The design needs to go beyond aesthetics, with a focus on creating environments that support effective learning, foster collaboration and ensure the well-being of both students and educators.
A defining characteristic of educational architecture is their functional complexity. Educational buildings are high traffic areas that must cater to a diverse range of functions, incorporating classrooms, laboratories, libraries, recreational areas, administrative spaces, and more. At the same time, they should be able to accommodate changing educational trends, curriculum requirements, and technological advancements.
When thinking about education building design, the right architect will have a multitude of key factors to take into account:
- People flow is of fundamental importance in an educational space. This means designing with high footfall traffic during class changes in mind. It’s a special skill, and getting this wrong can be disruptive and cause time delay through congestion.
- Spatial planning to ensure the space is functional and adaptable. This is also a matter of compliance, as the Department of Education sets out spatial requirements for schools to enable the class sizes and facilities to be designed adequately.
- Year group segregation involves creating distinct areas or zones within the school environment that are tailored to the specific needs and developmental stages of different age groups.
- Safety and security standards play a critical role in educational architecture. Stringent measures are incorporated to ensure the well-being of students and staff, including features such as emergency exits, fire safety protocols, and advanced security systems.
- Community engagement is another distinguishing factor, with educational architecture often including spaces that extend beyond traditional classrooms. Common areas, gathering spaces, and recreational facilities contribute to fostering a sense of community within the educational institution.
- Accessibility is, of course, a paramount concern, with inclusive design principles ensuring that educational buildings cater to the needs of students and staff with diverse abilities. Features such as ramps, elevators, and other accommodations contribute to creating an inclusive environment for everyone.
- Sustainability in school design has become increasingly integral to educational architecture. At the forefront of the future, schools usually aspire to minimise their environmental impact by incorporating energy-efficient systems, eco-friendly materials, and green building practices.
- Integration of technology is needed to keep up with our rapidly developing world. Smart classrooms, digital learning tools, and robust IT infrastructure need to be seamlessly incorporated into the design to meet the evolving technological needs of educational institutions.
- Finally, the psychological impact of the built environment is considered in educational architecture. That means lots of natural light, well-ventilated spaces, and overall aesthetics are taken into account to create a positive atmosphere that enhances the mental well-being and ambition of those within the educational setting.
How to choose an architect in 10 logical steps
With the future of the next generations in your hands, selecting the right architect for a school building project is a crucial decision that significantly influences the success of the educational facility, and those who rely on it. The architect for your project should possess a passion for the education sector, with a deep understanding of educational principles, pedagogy, and the unique requirements of school environments.
Navigating this task can be daunting to say the least, especially when the cost of a new educational project is so high. Working with the wrong architect is a sure route to stress and a disappointing end result.
To help you cut through the noise and find the right architect for your project.
1. Define your needs and goals
Before you can begin the search for an architect, it is important to clearly define your needs and goals for the school building project. Consider factors such as the size of the school, the desired layout, the budget, and any specific functionality requirements. This will help you identify the specific skills and expertise that you need from an architect.
2. Avoid architects without experience in education
Start your search by researching architects who specialise in educational buildings, like Modulek’s architects are. They will have the all-important insight into the special design considerations for schools, like flow of students, spacial planning and year group segregation.
3. Review portfolios and past projects
Once you have a shortlist of potential architects, review their portfolios and past projects. Pay attention to the design aesthetics, functionality, and overall quality of their work — does it inspire you in any way? Look for projects that align with your specific needs and goals, and this will give you an idea of their capabilities and style.
For example, at Modulek we have an extensive portfolio of past educational projects, which you can browse in the case studies area of this site.
4. Interview and request proposals
The next few steps will take some time, but they will help you find a good architect. The alternative is to work with an experienced design and build company, who can provide the conceptual designs and drawings needed for your project at no extra cost. As a design and build company ourselves, and specialists in the education sector, we think this is an ideal option for the vast majority of new school buildings.
However, if you want to take on this job yourself, arranging interviews with your shortlisted architects will give you the opportunity to discuss your project in detail and gauge their level of expertise and understanding. During the interview, ask questions about their approach to similar projects, their experience working with schools, and their understanding of educational design principles.
5. Check references and conduct site visits
Before making a final decision, check the references provided by the architects. Contact previous clients and ask about their experience working with the architect. Did they meet deadlines? Was the project completed within budget? Was the architect responsive to their needs and concerns? Visit some of the architect’s completed school buildings to see the quality of their work first-hand.
6. Evaluate the architect’s collaboration skills
One of the main reasons a construction project fails is because of a lack of communication. As you may know, a school building project is no small feat and involves collaboration among various stakeholders, including teachers, administrators, and community members. It is important to choose an architect who can effectively communicate and collaborate with these groups. During the interview process, assess the architect’s ability to listen, understand, and incorporate multiple perspectives into the design. After all, no one knows your school quite like you do.
7. Check their experience with off-site construction
One of the biggest mistakes in educational buildings today is where the layout hasn’t been modularised or external features have not been designed with off-site construction methods in mind. Ask if the architect has projects that utilised off-site construction or modern methods of construction. The integration of MMC can result in a school building that not only meets educational needs but also aligns with present and upcoming standards of efficiency and sustainability.
8. Consider budget and fees
While it is important to choose an architect who can meet your vision and requirements, it is also crucial to consider your budget and the architect’s fees. Request a breakdown of costs and evaluate whether they align with your project’s budget.
Traditionally, your architect and contractors are two separate services with two independent invoices. However, with a modern “design and build” arrangement, the architect’s fees will be included in the total cost of the project. This may allow for more budgetary flexibility, allowing you to achieve the “nice to have” elements of the project once it is handed over, such as new play equipment or additional learning resources.
9. Work with an integrated design and build company
The great thing about working with a company like Modulek is that we have our own ‘in-house’ expert designers who tick all of the requirements explained above. They have extensive experience designing buildings and layouts for the education sector and are passionate about creating learning environments that are inspirational both functionally and aesthetically.
Because modern methods of construction is our speciality, Modulek can minimise disruption to the school site during construction works, due to typically 70% of the building being assembled off-site. That means less time needed on-site, and less disruption on the students and teachers, with the majority of the work being carried out in school holidays.
What can an integrated design and build company do?
View our brochure10. Make your decision
After completing the above steps, carefully evaluate all the information you have gathered and make your decision.
Here are 7 key takeaways to keep in mind when making your decision:
- They have a proven track record in designing educational facilities.
- Their reputation within the education sector and references from previous clients are outstanding.
- They have expressed the value of collaboration, and can effectively communicate and incorporate input from all parties.
- Experience working within budget constraints. A well-managed budget is essential for delivering a high-quality school building without compromising on functionality or aesthetics.
- They’re knowledgeable about navigating specific local regulations and code requirements seamlessly, ensuring the project complies with safety and accessibility standards.
- They understand how to modularise layouts, and take advantage of off-site construction methods, which impacts both cost and timescales.
- They have the ability to integrate environmentally friendly practices into their designs, considering energy efficiency and eco-friendly materials.
Choose an architect who has a proven track record, understands your needs, and best aligns with your project’s vision. Or, call Modulek, and let us do it for you.
Examples of stellar school architecture: the Modulek way
The dedication of Modulek’s architects to exceptional educational facilities cannot be overstated. Don’t take our word for it, you can see a wide range of examples, from schools all over the country, on our case studies page. One we will highlight here is a two-storey science block created for Cranmore School.
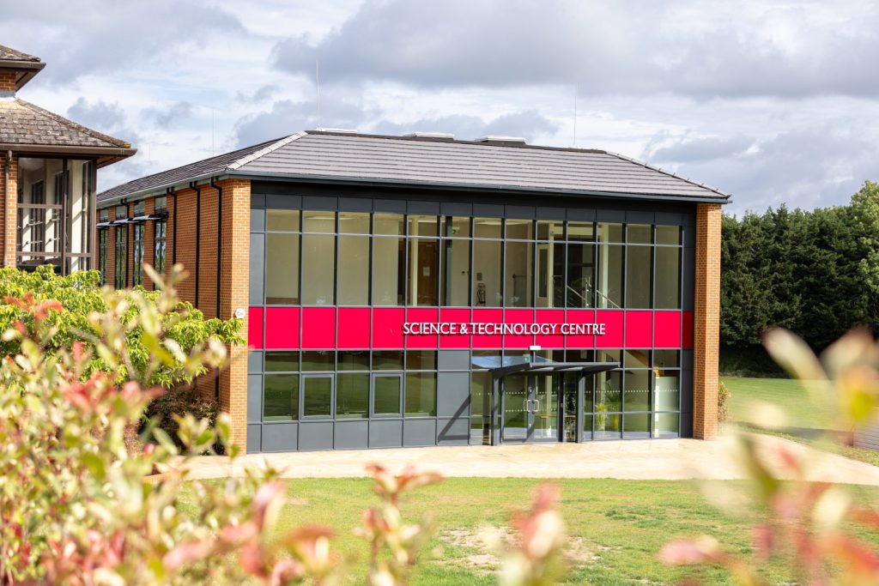

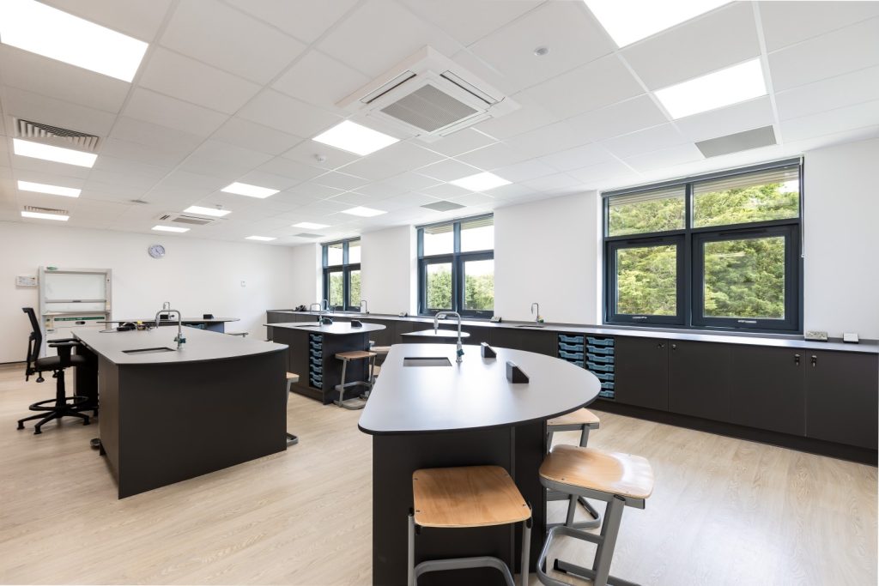
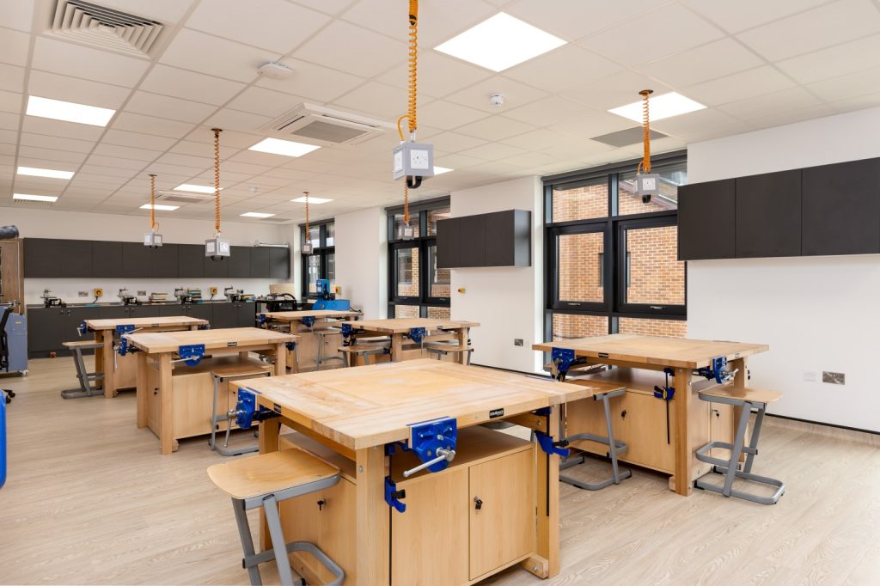
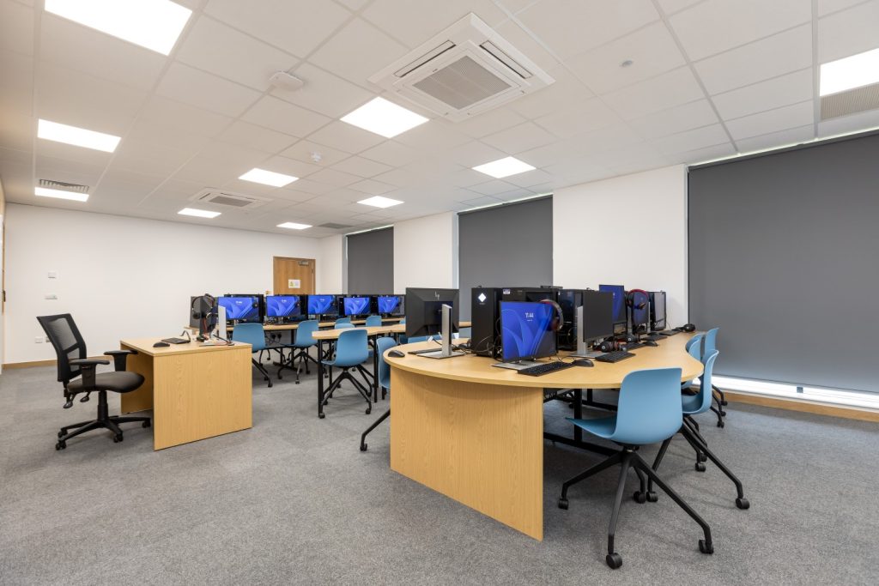
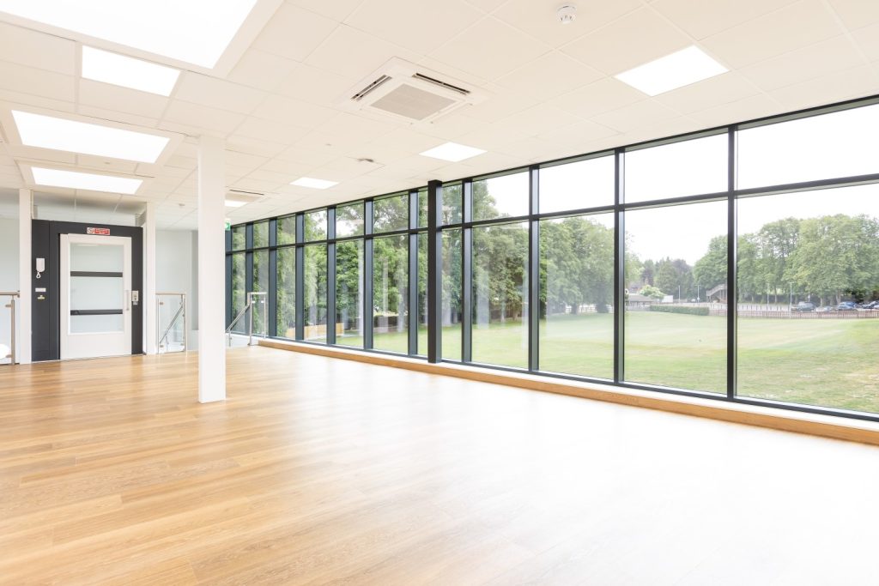
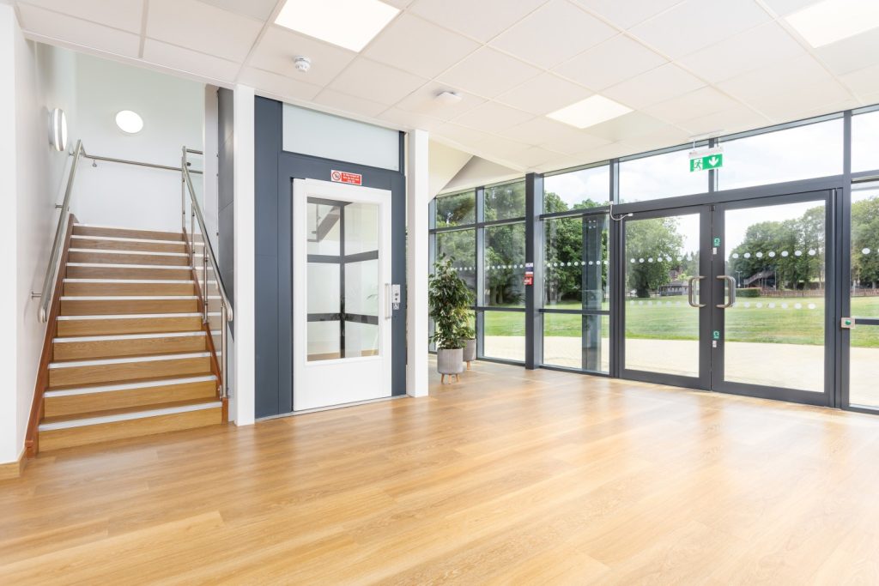
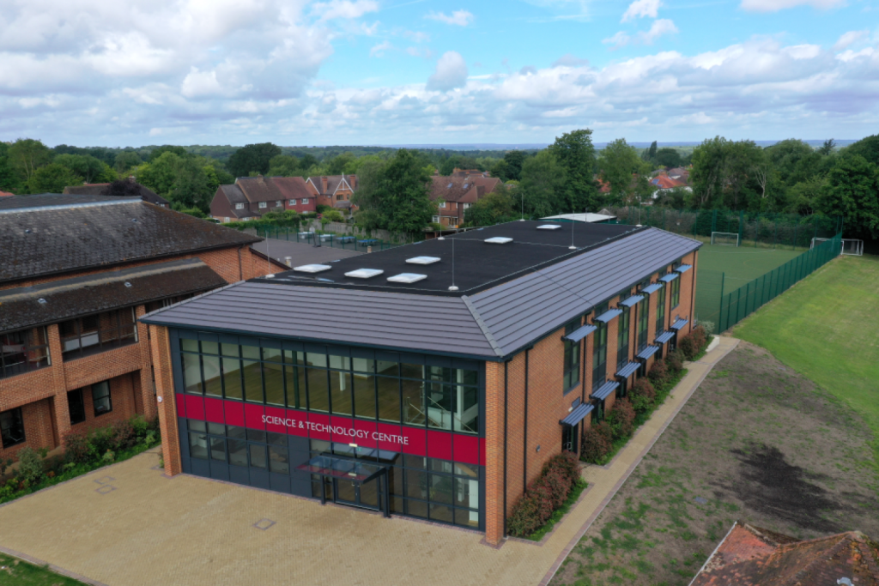
This project included external glazed curtain walling over a large expanse, which creates a big wow factor to the entrance. Internally can be found state-of-the-art STEM facilities, demonstrating the school’s investment in a next-generation learning experience, all finished to the highest standards with detail. You wouldn’t be able to tell the building was pieced together with modules pre-assembled off-site.
Using modern methods of construction for school buildings
Modern Methods of Construction (MMC) offer a wealth of advantages that make them the ideal option for school building construction. These innovative approaches to construction leverage advanced techniques and materials to enhance efficiency, sustainability, and overall project outcomes.
MMC involves the use of innovative construction techniques and materials to streamline the construction process while minimising environmental impact. Modular construction, and other MMC approaches often lead to faster project delivery, cost savings, and reduced waste.
There are several reasons why MMC is well recognised as the perfect option for school building construction:
Speed of Construction
MMC often involves off-site manufacturing and prefabrication, allowing for concurrent site preparation and construction. This significantly shortens the overall construction timeline compared to traditional methods, typically by up to 70%, and removes the challenge of uncontrollable weather conditions.
Cost Efficiency
The streamlined construction process and reduced on-site labour requirements in MMC contribute to cost savings. Faster construction also minimises financing costs, making it more economically viable for educational institutions.
Sustainability
Many MMC methods emphasise the efficient use of materials, minimising waste during manufacturing and construction. This makes it far easier to align with sustainability goals, which are increasingly important considerations in modern school building projects.
Quality Control
Off-site manufacturing allows for controlled and precise construction processes, resulting in higher quality components that meet or exceed industry standards. Improved quality control is especially crucial in educational buildings, where safety and durability are paramount.
Flexibility in Design
This modular nature allows for greater flexibility in design, enabling schools to best meet modern standards and the needs of students and educators.
Safety and Reduced Disruption
Off-site manufacturing also reduces on-site construction activities, mitigating risks associated with accidents and injuries. This is particularly important in environments like schools, where the safety of students, staff, and visitors is a top priority.
Energy Efficiency
Some MMC methods facilitate the integration of energy-efficient technologies, such as advanced insulation and smart building systems. This results in school buildings that are not only environmentally friendly, but also cost-effective to operate in the long run.
Less Environmental Impact
The reduced need for transportation of materials to the construction site, along with minimised waste generation, contributes to a lower carbon footprint associated with MMC. This aligns with the growing emphasis on green building practices in educational construction.
Adaptability to Educational Technology
MMC allows for the incorporation of advanced technological infrastructure into the building design. This ensures that school buildings are equipped to support evolving educational technologies and digital learning tools.
Community Engagement
With quicker construction timelines, MMC enables schools to be operational sooner. This is advantageous for communities eagerly awaiting the opening of new educational facilities, fostering a sense of community engagement and satisfaction.
Looking to start a project? Contact Modulek Today
We’ll design and build the school addition you’re imagining, on time and on budget.
Tell us about your educational project.


