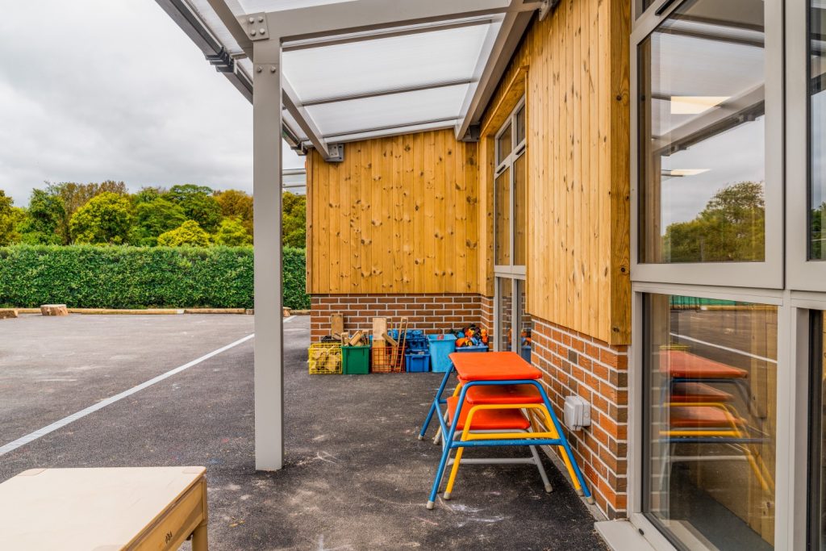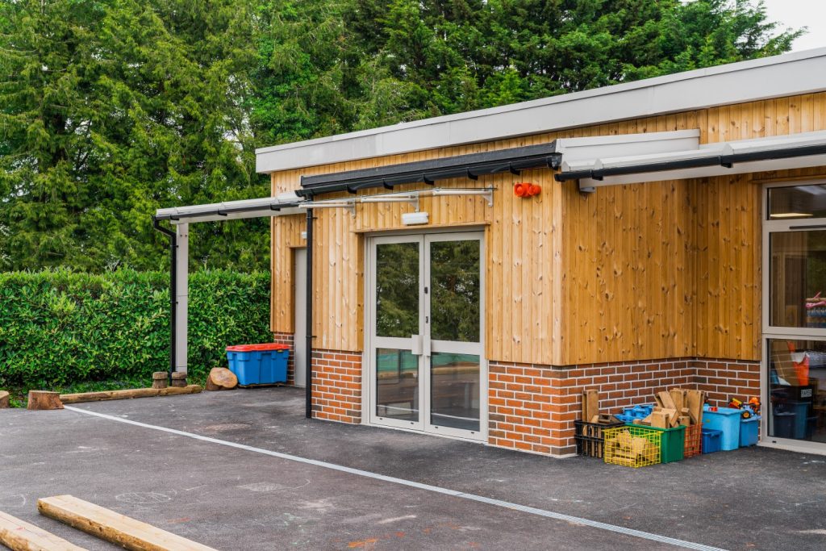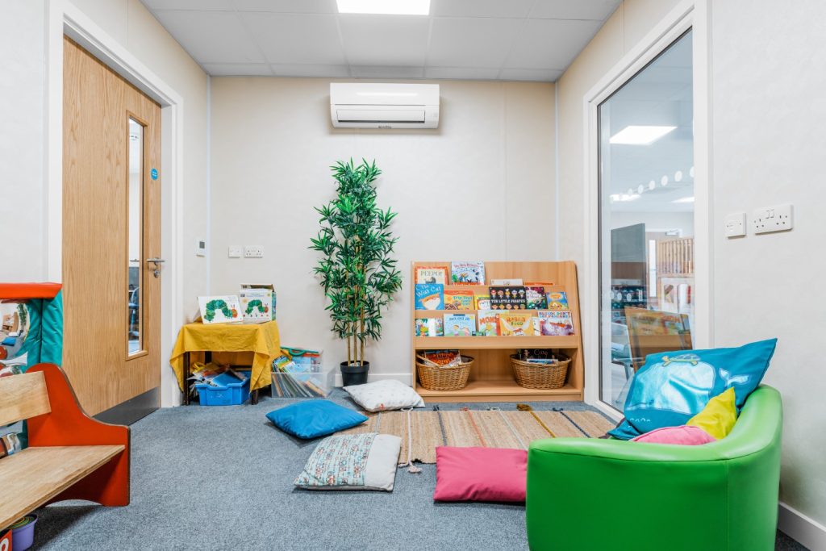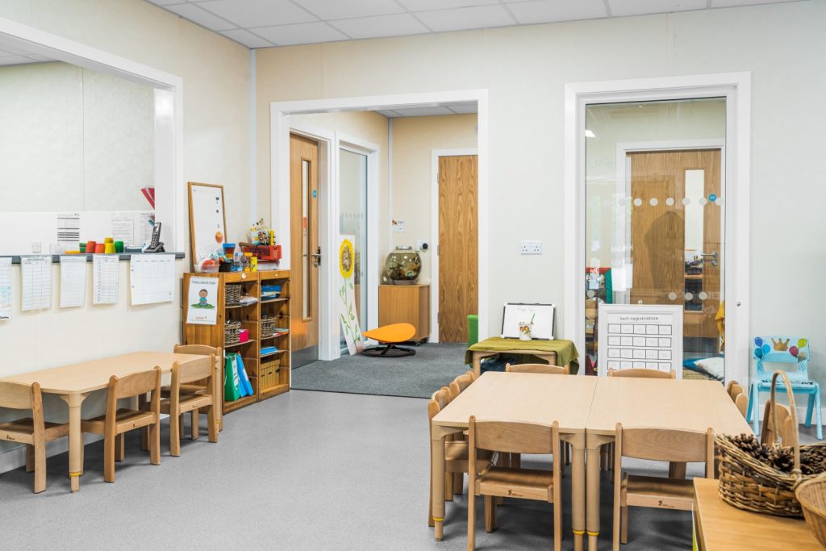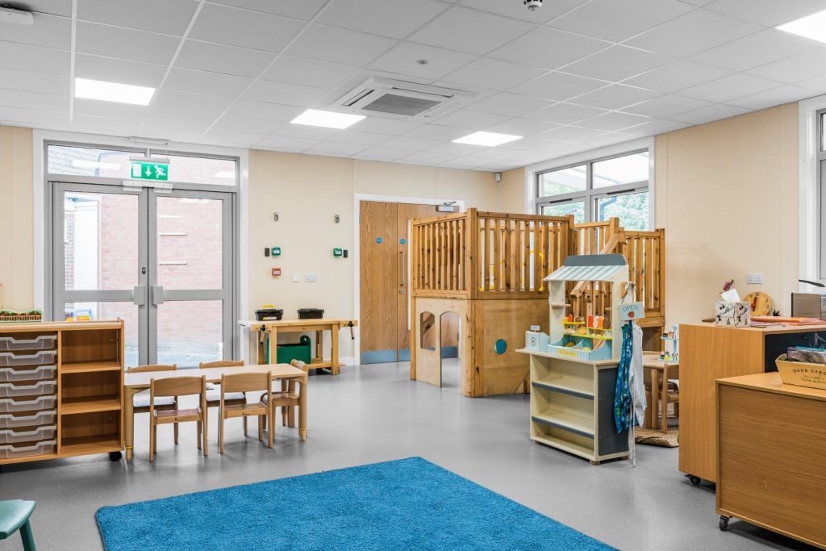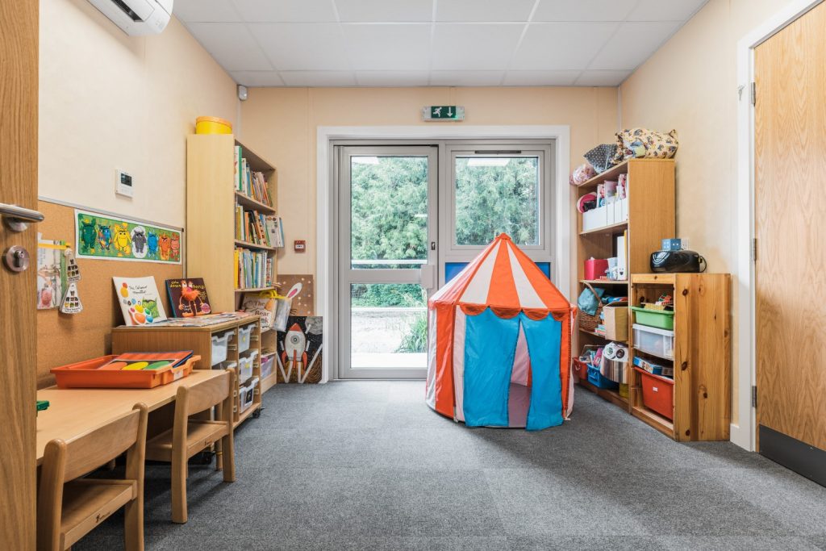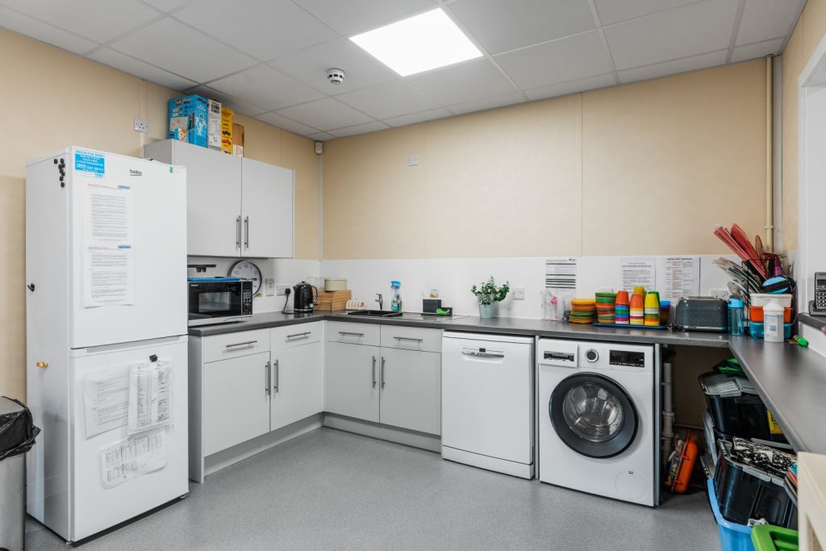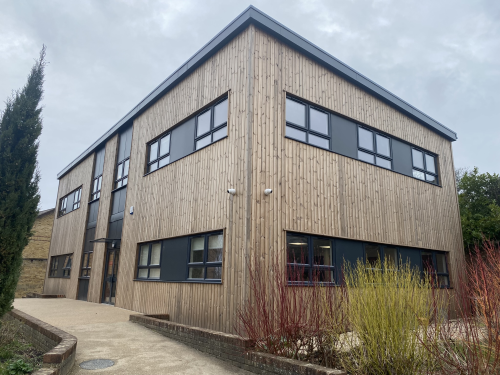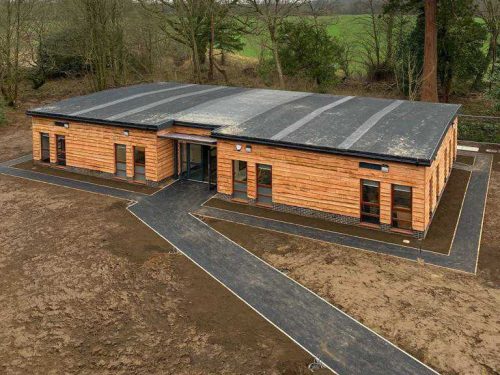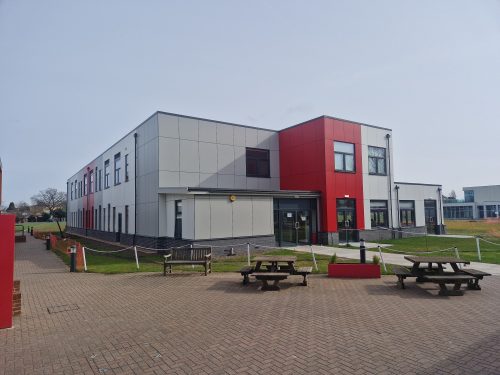Bishops Canning School
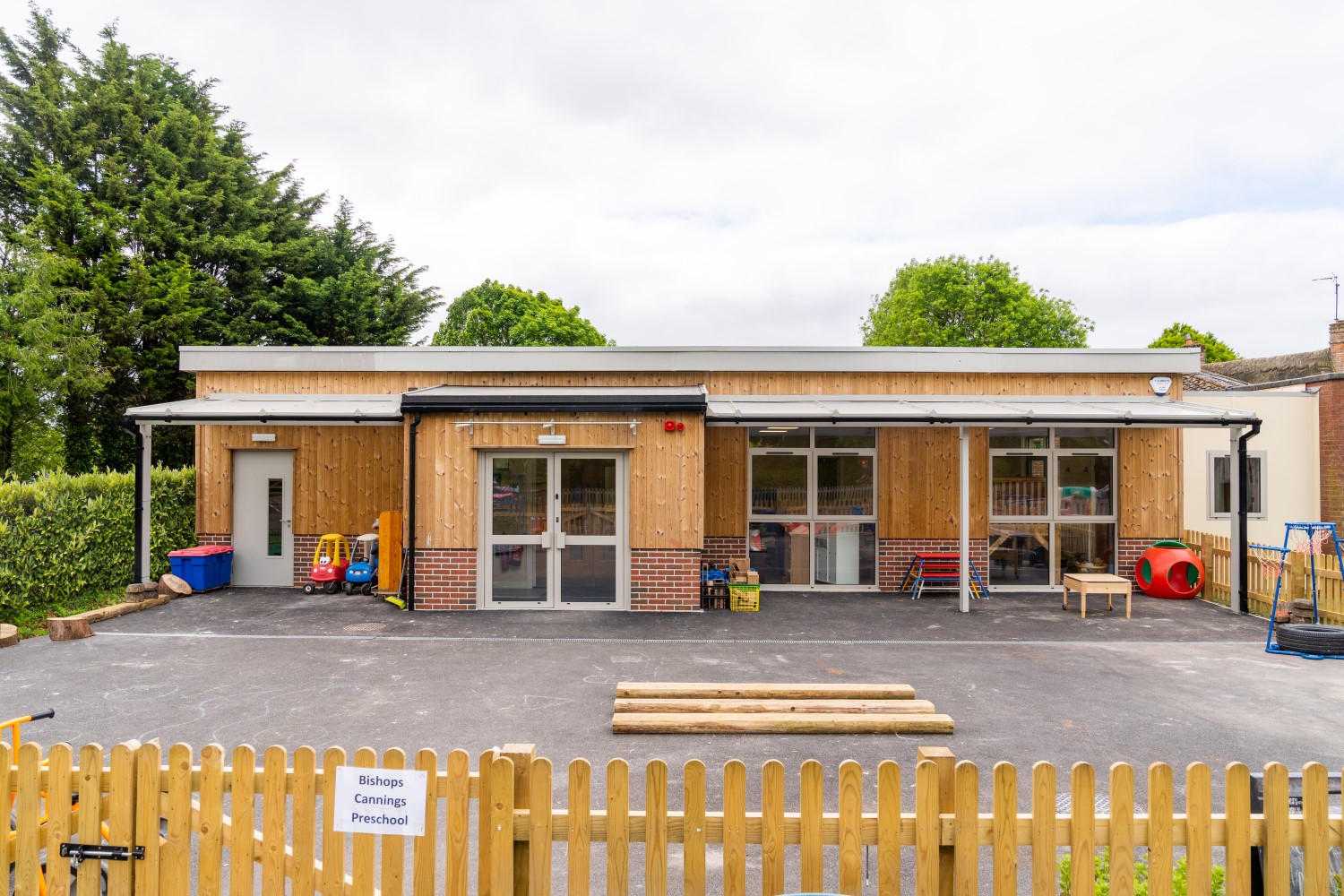
Video Case Study
Project overview
- Project Value:
- £450,000
- TURNKEY ELEMENTS PROVIDED
Services provided
- Design
- Planning
- Management
- Foundations
- Groundwork
- Service Connections
- Paths and Fencing
- Landscaping
Requirements
This primary school wanted to boost its early years provision with a new Early-years setting which would become a vital driving force within the school environment. There was a need for a flexible and open learning environment to be created to suit the early years curriculum and this was achieved through large internal windows and access doors enabling flow and light throughout the learning environment. The flow of the building also needed to tie in seamlessly with the outdoor learning space and adjoin to the playground.
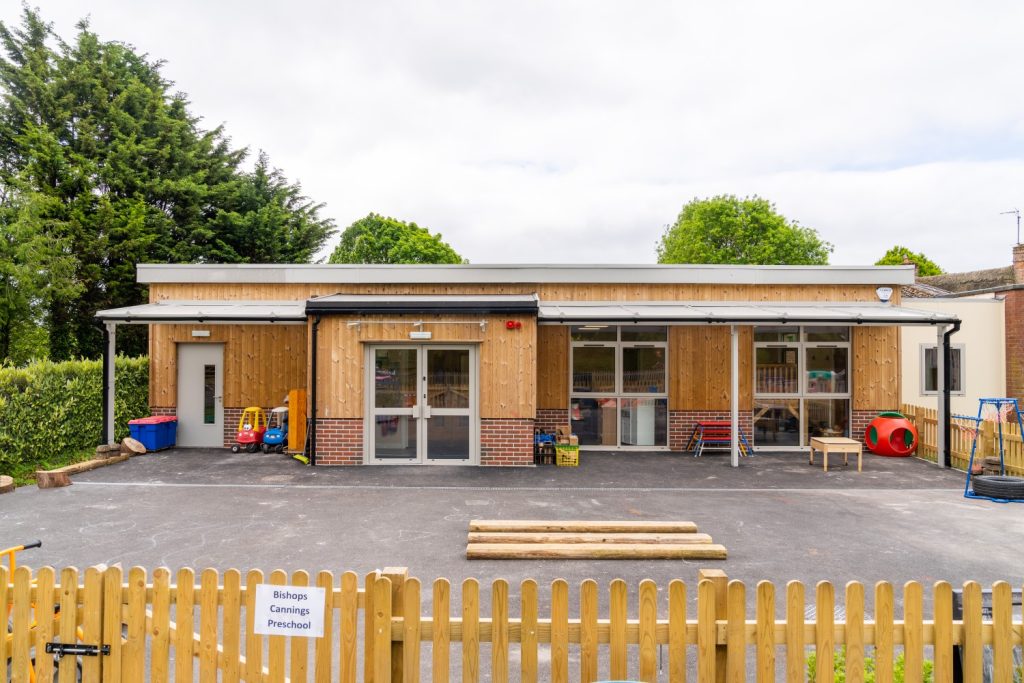
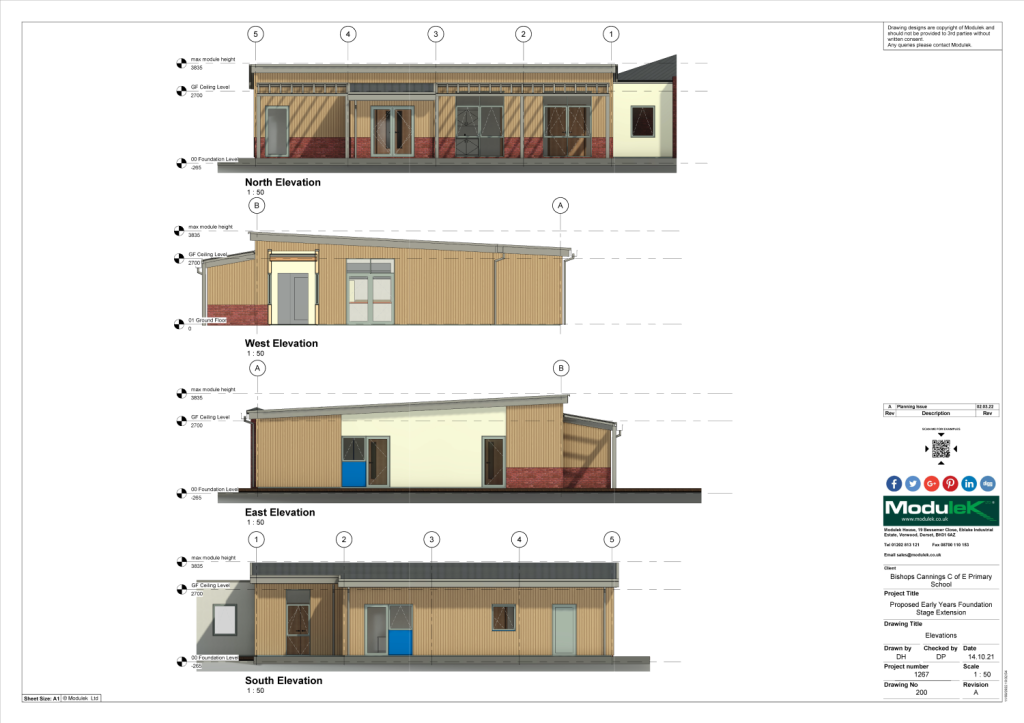
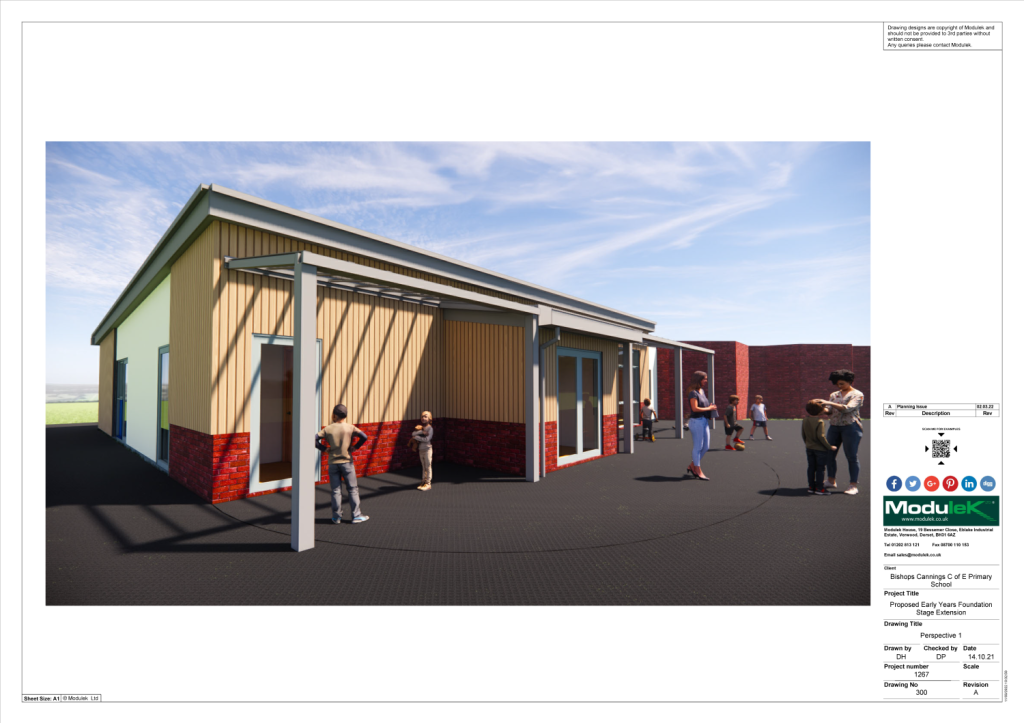
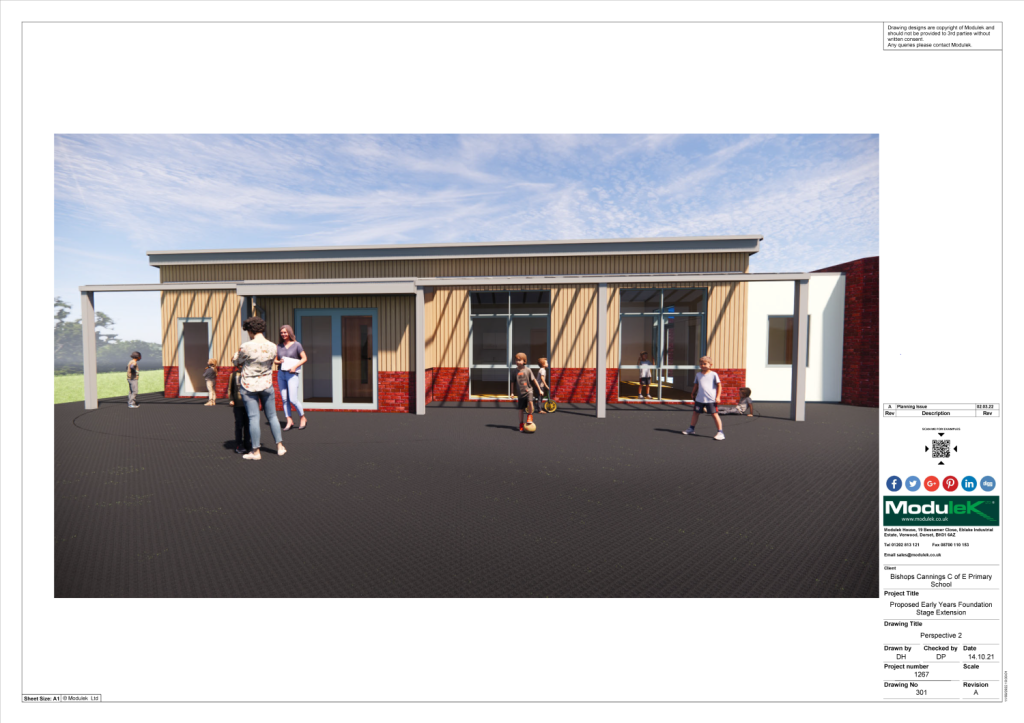
“We are delighted with our Early Years extension and very grateful to Dan, Mike and Dave for making our dream finally come true!”
Caroline Martine, Chair of Governors Bishops Canning School.
The Building
The building is made up of 4 modules, it is adjoined to the playground and is a single-storey pre-school environment. There is a canopy running along the front of the building which has been added to increase outside learning opportunities, creating a dry learning area. Large powder-coated aluminium framed windows are installed at the front of the building to create light with brick and timber cladding to create warmth. As well as classroom provision, the building has sinks within classrooms, toilets, and a kitchen, providing a self-contained pre – school to this thriving primary school.
