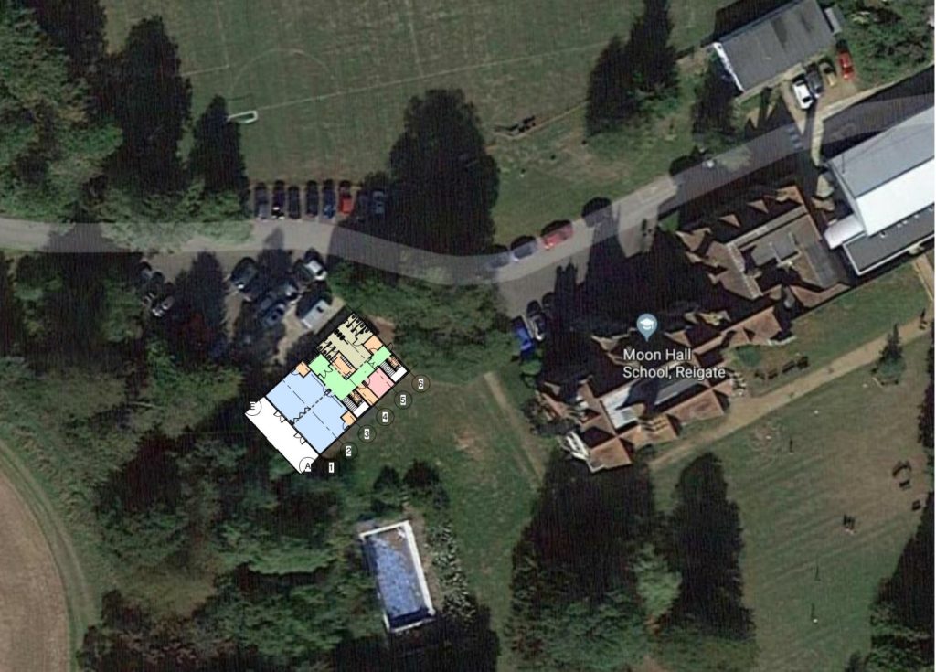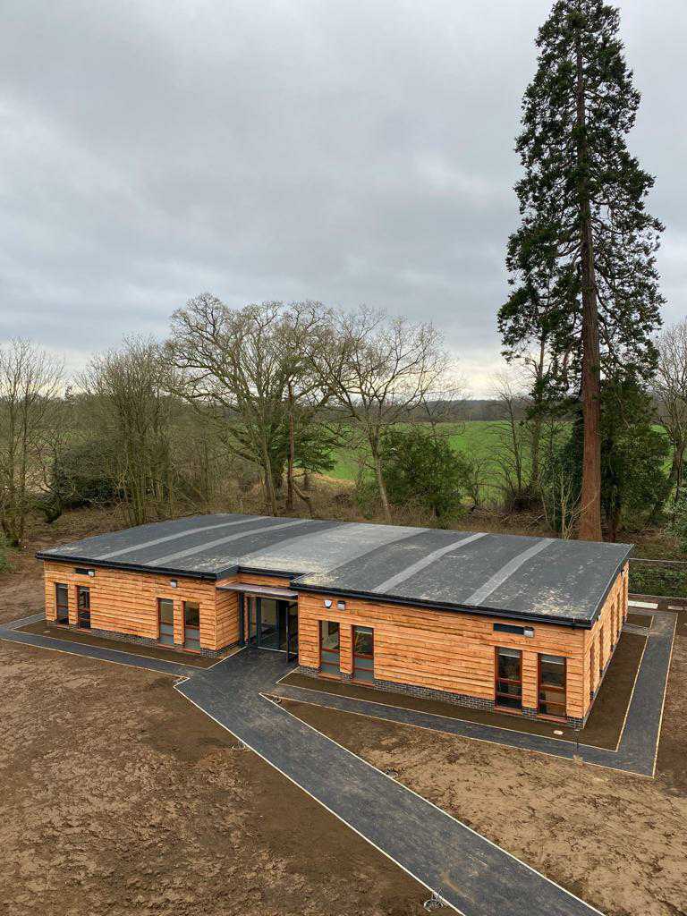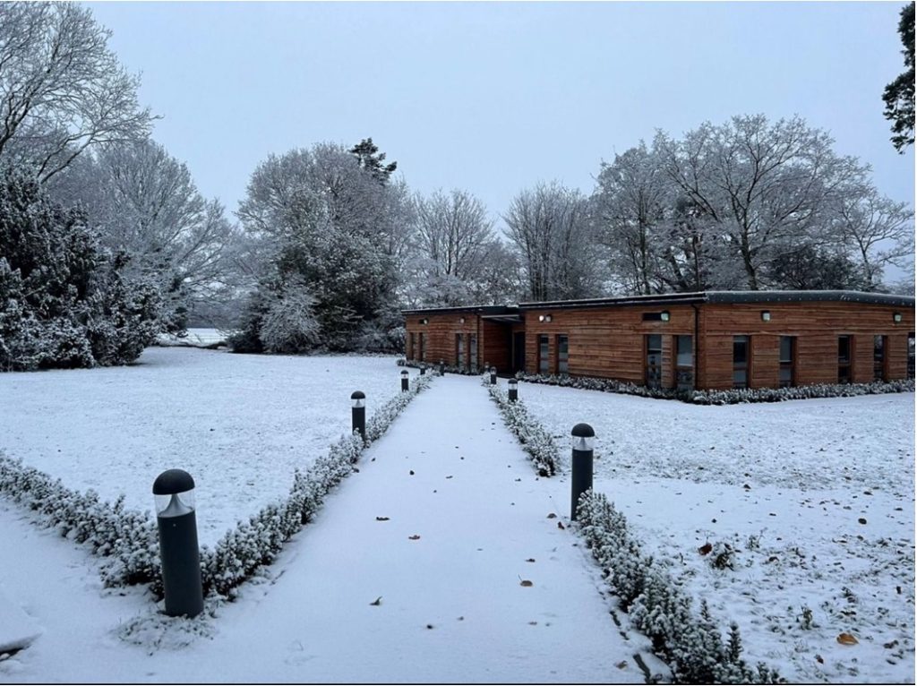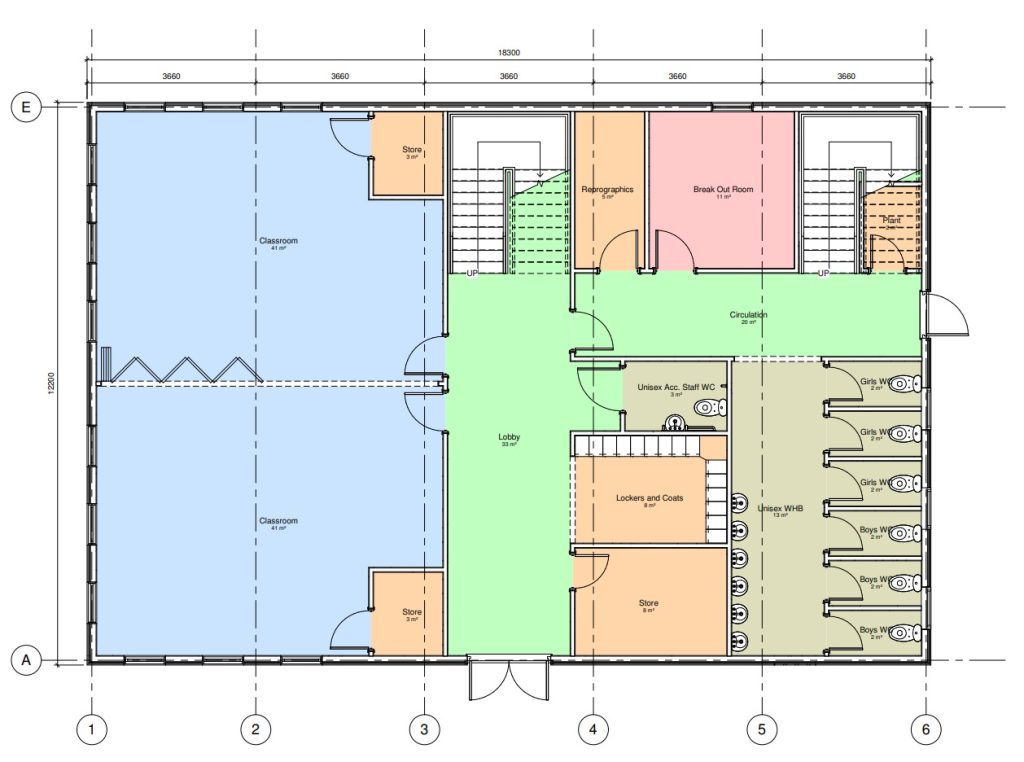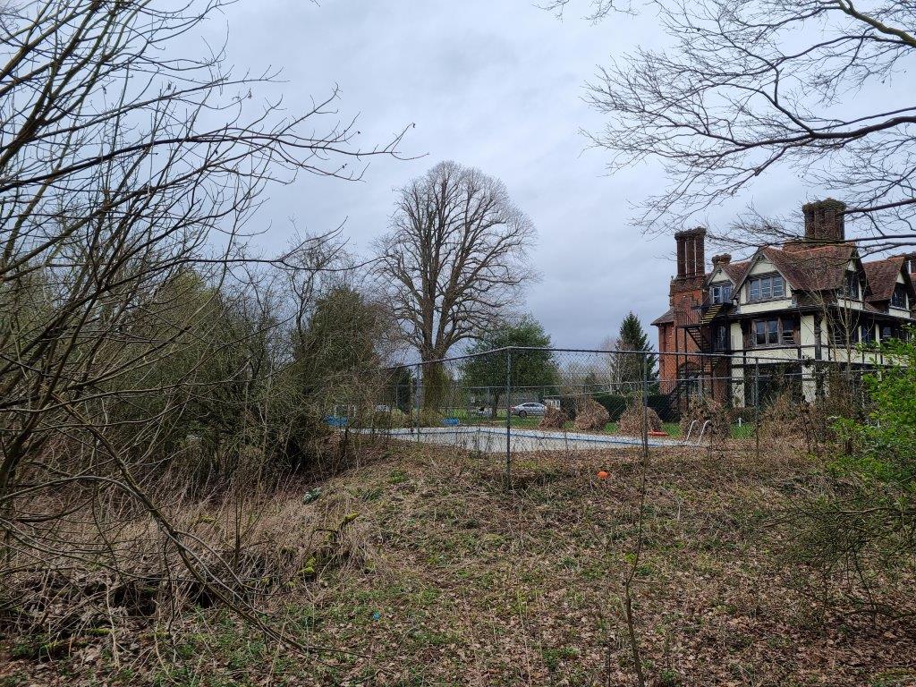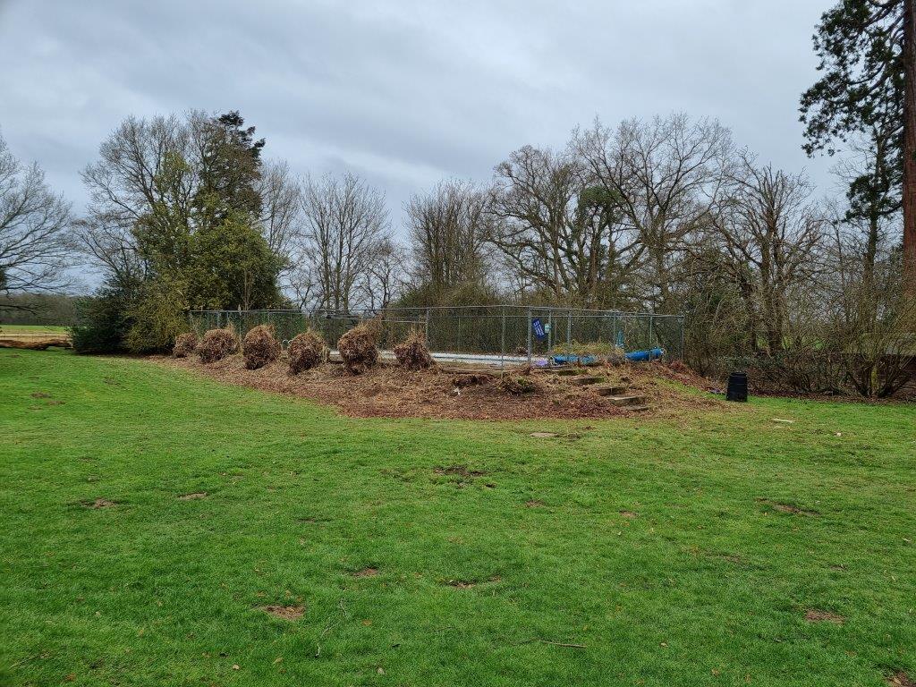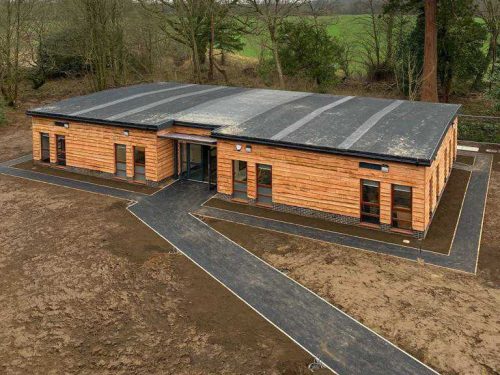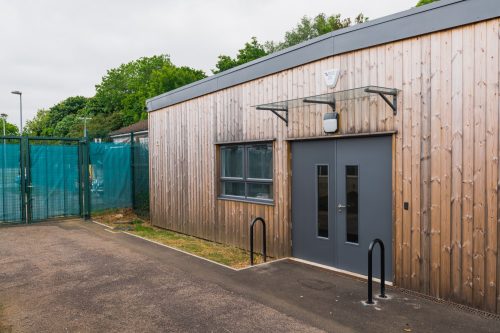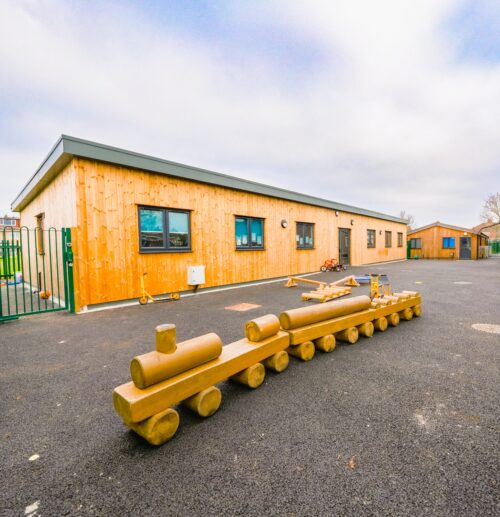Moon Hall School
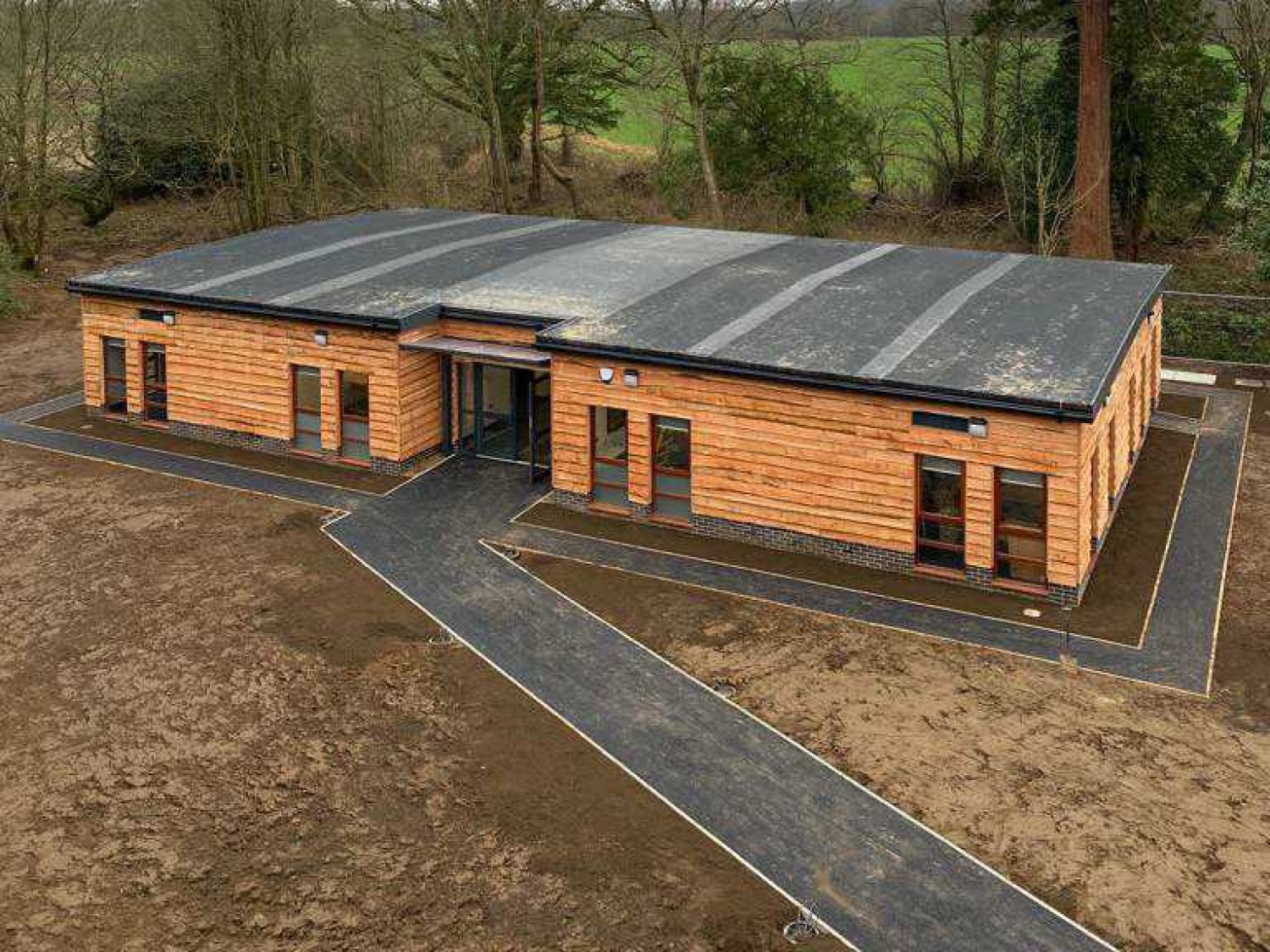
Project overview
- CLIENT:
- Moon Hall School
- Project value:
- £750,000
- Time on site:
- 12 weeks
Services provided
- Design
- Planning
- Management
- Foundations
- Groundwork
- Service Connections
- Landscaping
Requirements
With a key early requirement being the need to be sensitive to the green belt location the school currently sits on, Modulek designers ensured the new building was designed in a rural style and to a strict footprint.
A low profile single storey building was chosen to fit in with the local landscape. Another key consideration during the briefing stage of this building was to ensure that the learning environment could offer the best provision to the dyslexic children that would be using it. Folding acoustic panels were integrated to allow for a multi-functional use of space, along with good circulation and window designs that could help enhance the learning experience.
“Having the new Junior school building enables us to deliver the best possible education for our pupils. All pupils at Moon Hall have dyslexia and creating a low sensory, calm learning environment was key to its success. Our pupils and staff feel very lucky to have added such a wonderful asset to our school facilities. The impact of this reaches across the whole school as we not only use the new spaces for teaching but we also have a dedicated therapy space too. Our main building is a stunning Grade II listed building (it looks like Hogwarts) therefore any new buildings have to be sympathetic to those already there.”
Michelle Catterson, Executive Head Moon Hall Schools Trust
The Building
The building consists of 5 modules that make a single storey classroom block. Flexible room space was a requirement of the client, with folding acoustic partitions added to allow the space to be adapted as necessary. During the design process the building was also designed to accommodate the needs of the pupils with particular attention paid to the windows and the open circulation of space for pupils internally. Timber cladding was used to ensure the external finish of the building had a rural look and was in keeping with its surroundings.
