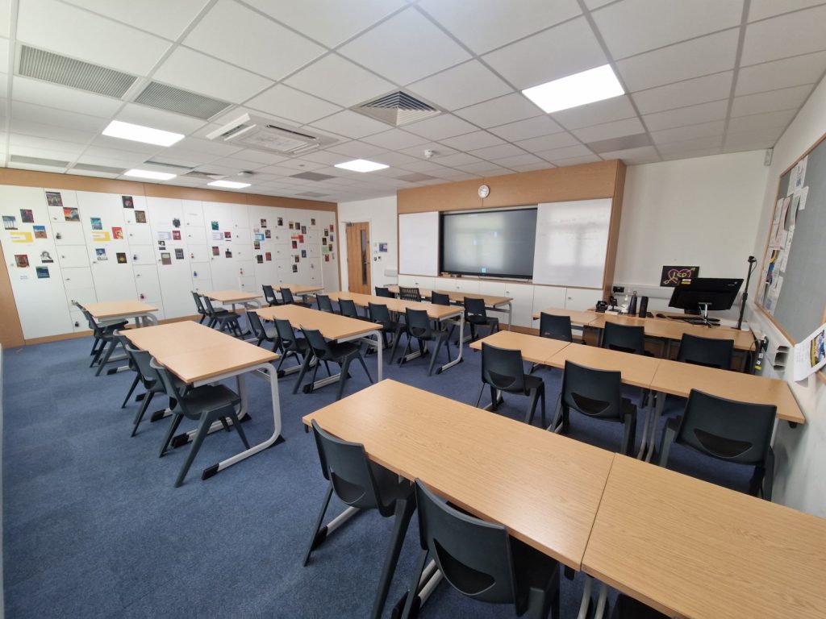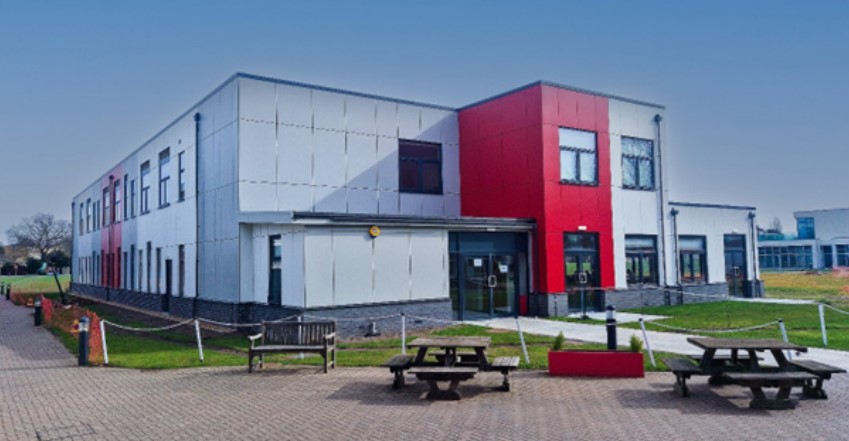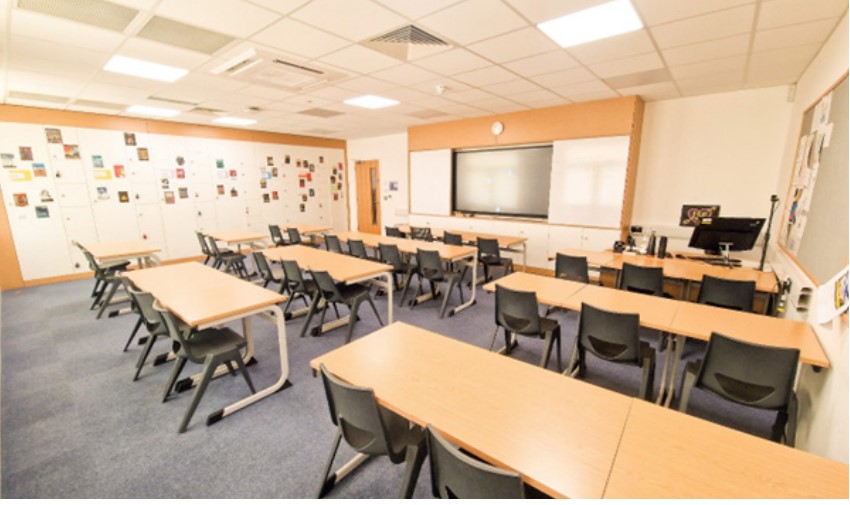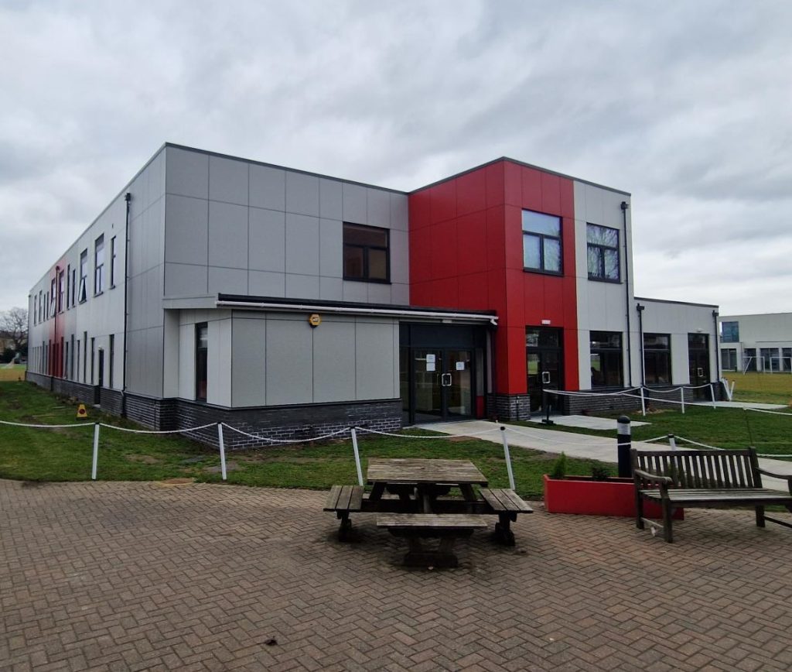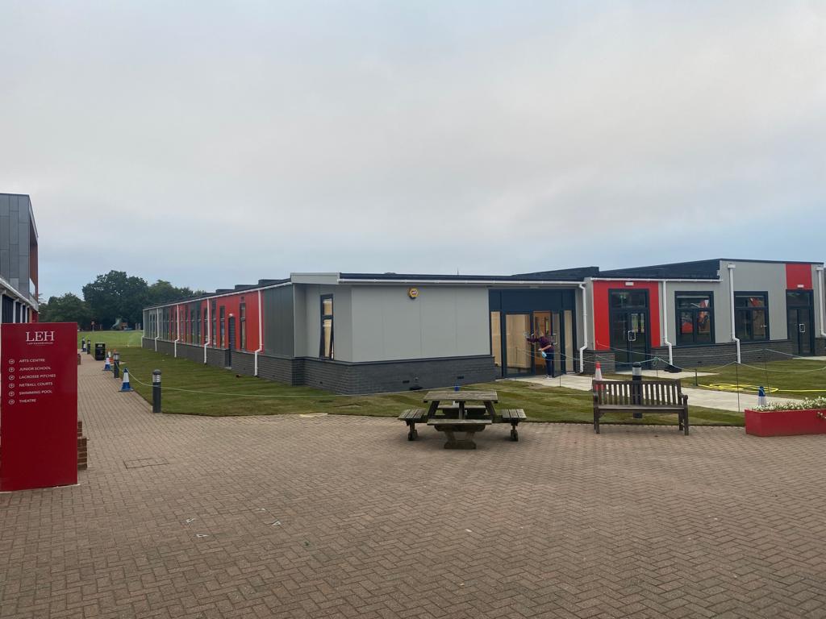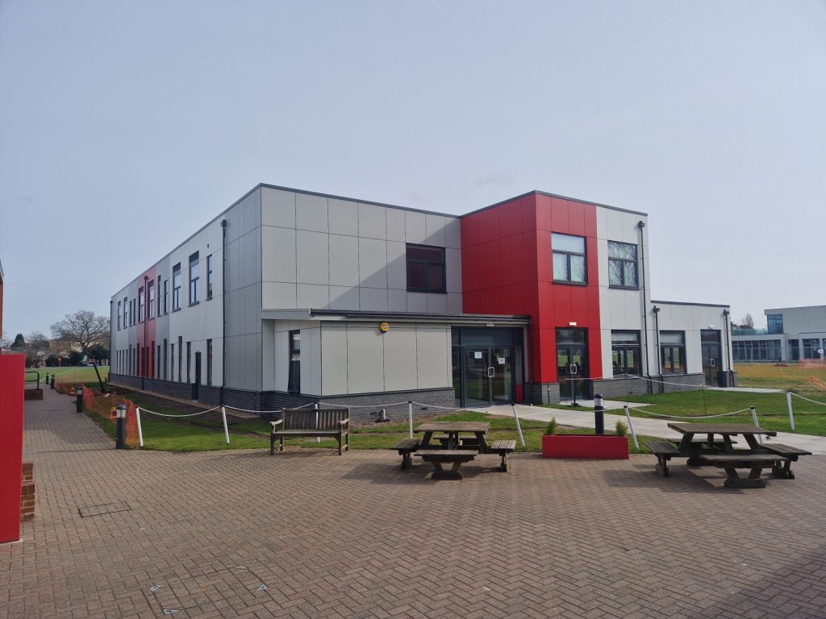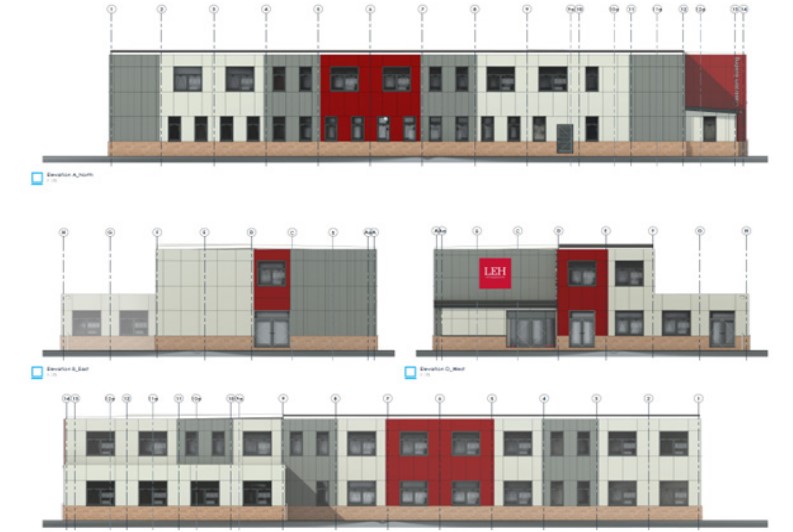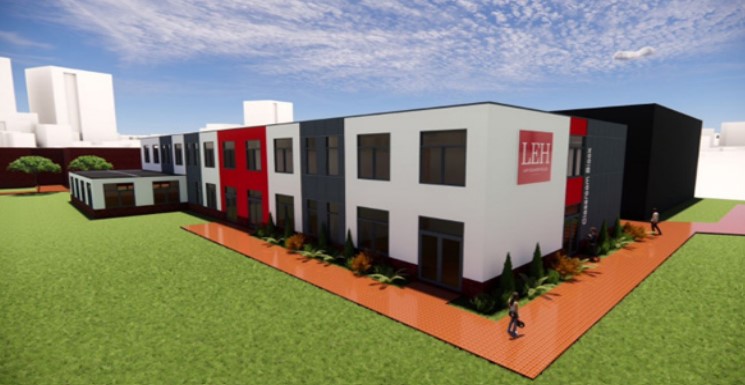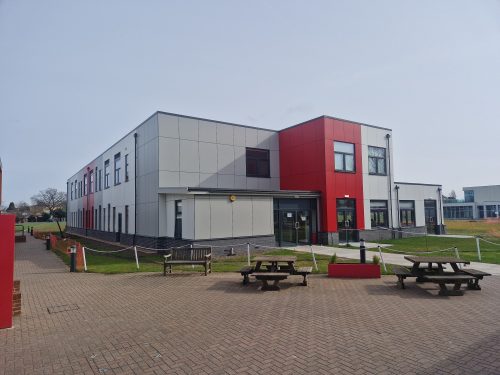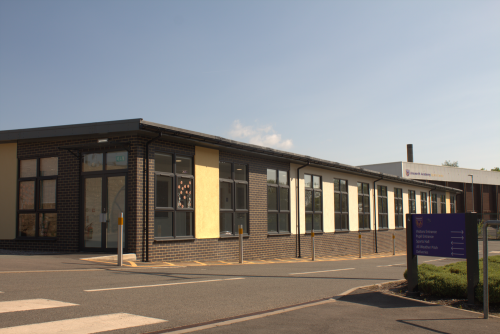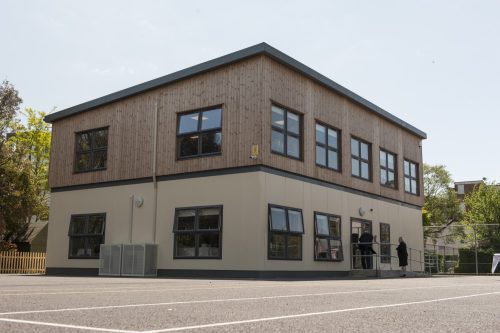Lady Eleanor Holles School
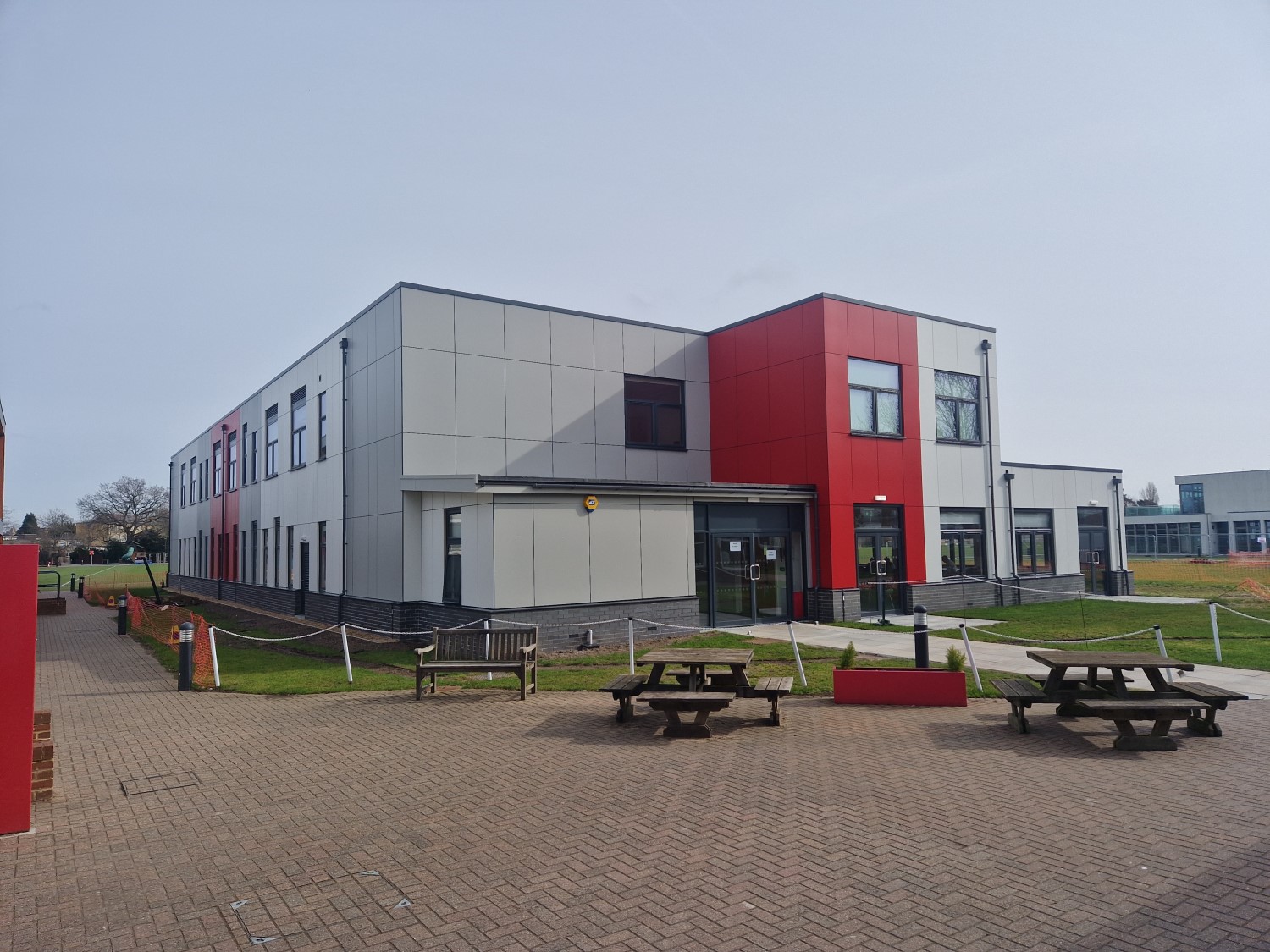
Project overview
- CLIENT:
- Lady Eleanor Holles School
- Project value:
- £3M
- Phase 1 completed:
- 2021
- Phase 2 completed:
- 2022
Services provided
- Design
- Foundations
Requirements
The school required a full turnkey package for this build project, including a need to fulfil BREEAM accreditation requirements. With an urgent need for extra provision due to an increase in pupil numbers, the project was planned as a 2 phase construction process.
Both phases were completed during the schools, summer holidays, with MMC able to provide a full turnkey package from planning submission to installation within 16 weeks for phase 1 and 12 weeks for phase 2 the year after.
Offsite construction led to minimal disruption and MMC enabled contractors to meet the school’s need of having a partial build initially with the second phase completed 12 months later. Due to planning, the extra provision needed to reach a certain level of sustainable value, with the performance of the new building needing to be BREEAM certified.
Access was a challenge on this build project, as the school field where the new building was to be constructed was at the rear of the site. MMC provided a solution for the installation process as modules were craned into position making hard to access points accessible.
“Being able to speak at Director level allows me to know things will get done, in other companies I get little or no response, passed around between departments, and nothing gets done. Modulek’s Director was here at the start when I ordered the project, right through to the end, attending to the project as needed, ensuring I was happy.”
Paul Sisodiya, Estates Manager at Lady Eleanor’s school.
The Building
The building is a 2 storey, teaching block made up of 28 modules. The extra provision has provided pupil classrooms, a large meeting room, kitchen facilities, toilets, and large lobby areas for communal space. Interior access points include a steel internal staircase with glass balustrades and an Orona platform lift have also been added.
