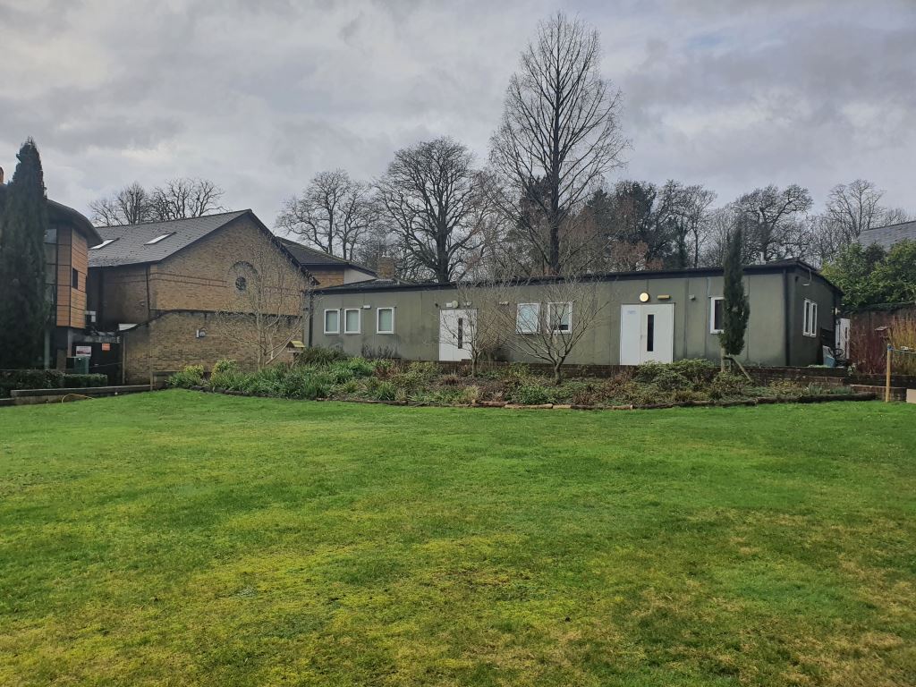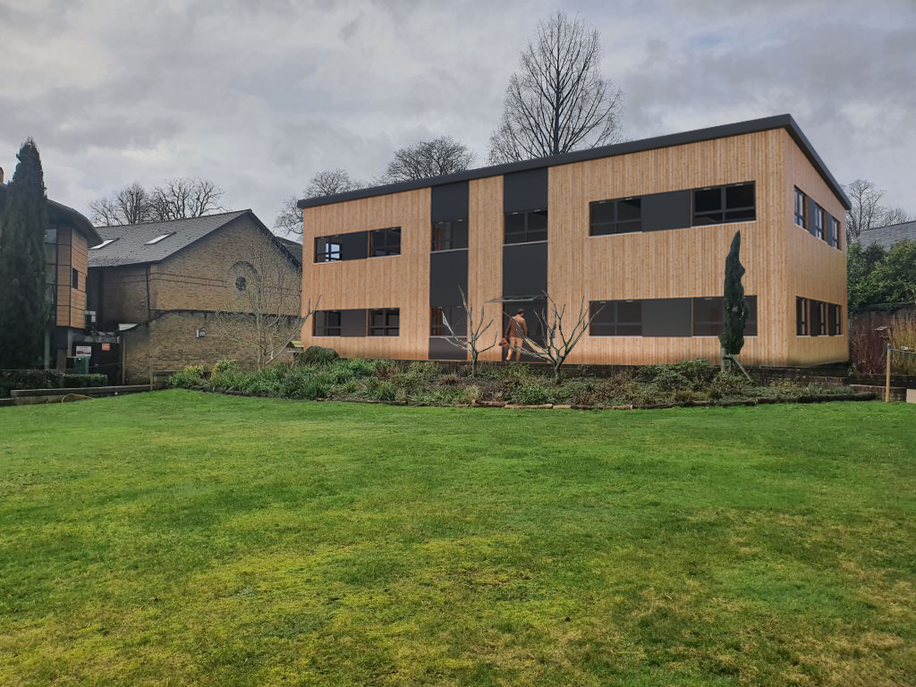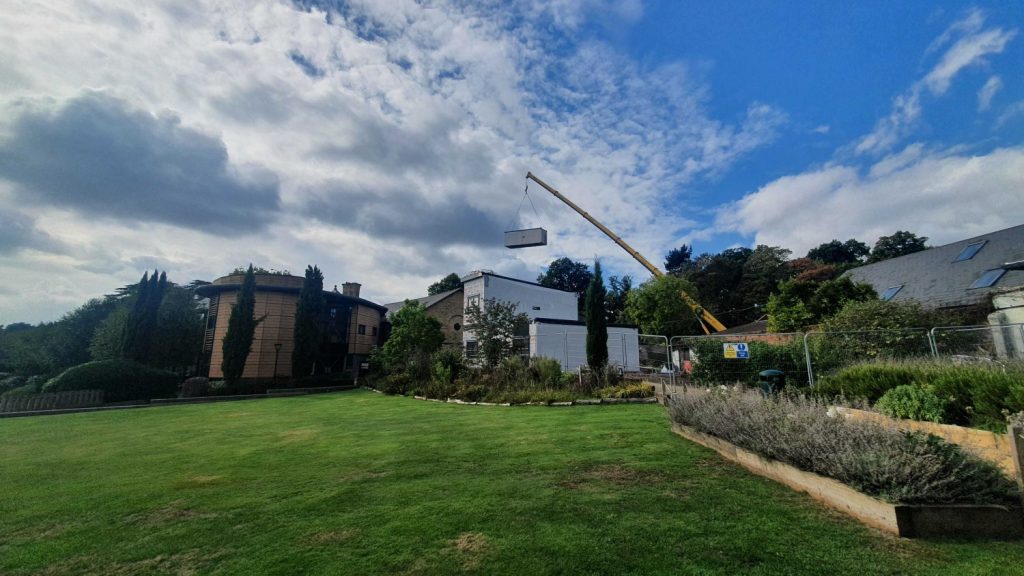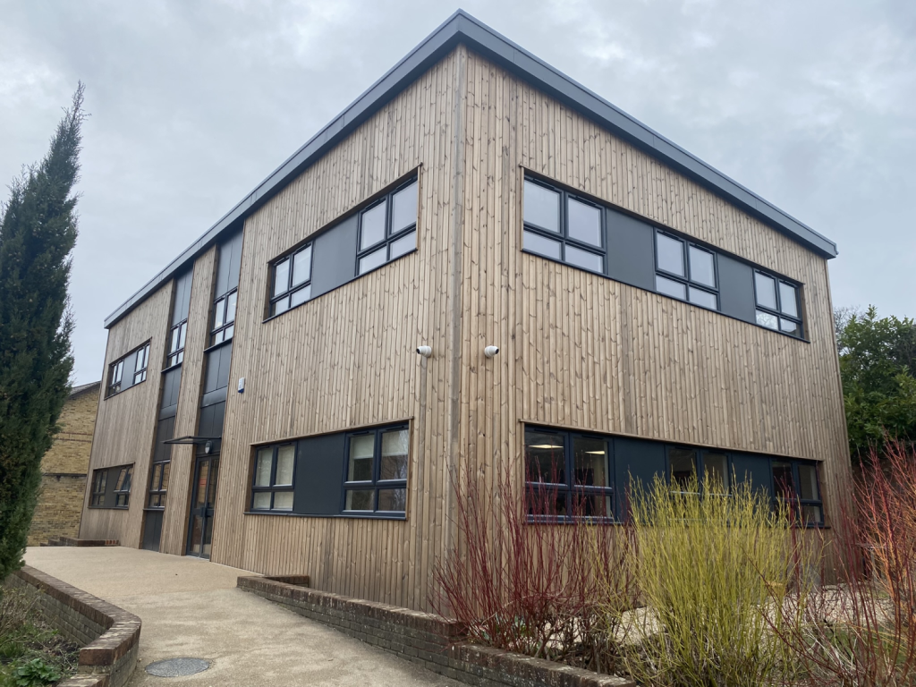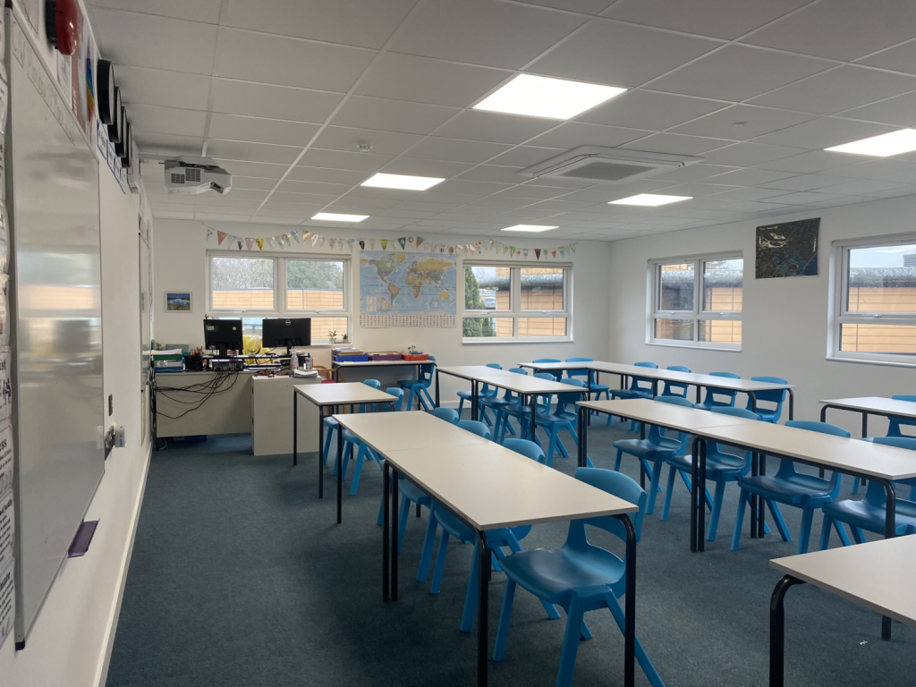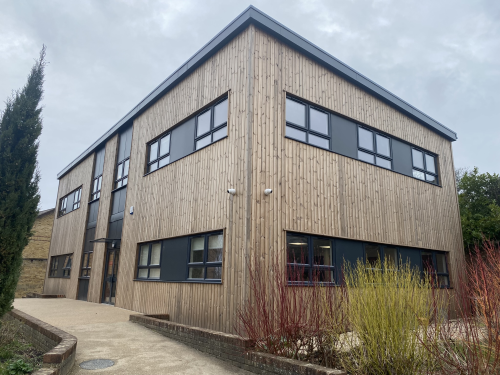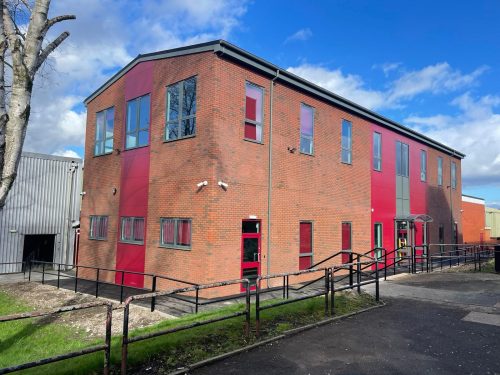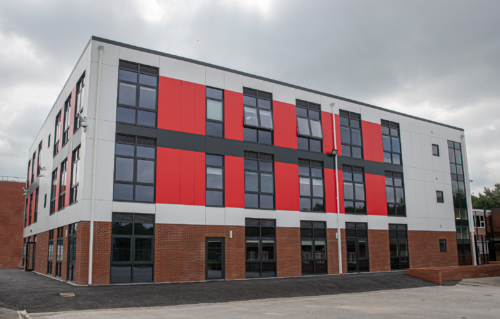Lytchett Minster School
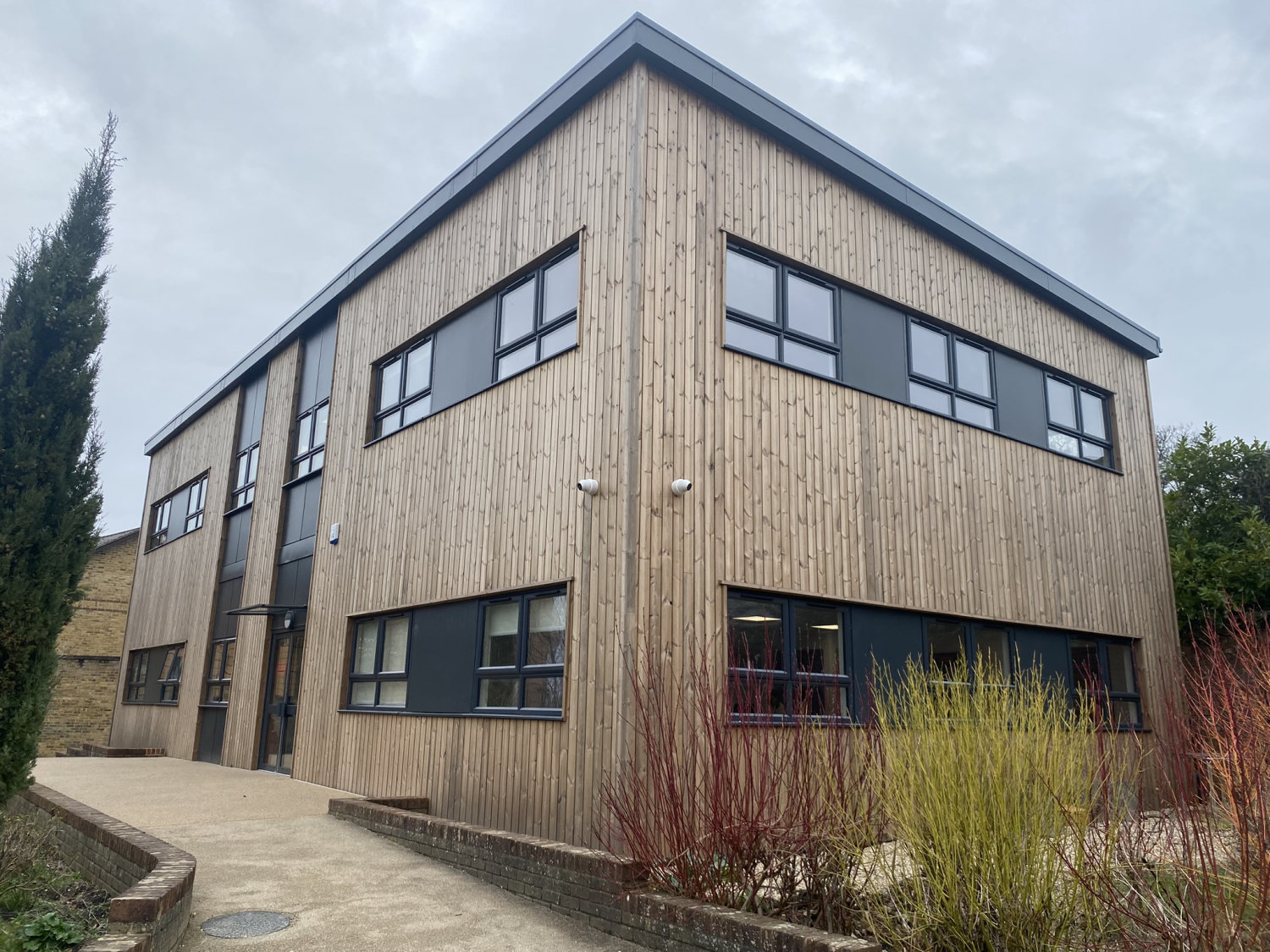
Project overview
- Project value
- £850K
- Project duration
- 12 weeks
Services provided
- Design
- Planning
- Demolition
- Foundations
- Drainage
- Service Connections
- Landscaping
Lytchett Minster is a successful and popular comprehensive school with a large and thriving sixth form. Due to an increase in student numbers, they had an urgent need for a new classroom block. A key challenge for this project was access due to its rural setting and narrow country roads leading to the school’s entrance. The school was also keen to keep the building project as sustainable as possible and chose Modulek as local experts in the education sector.
Requirements
The school required a full turnkey package for this project including demolition of the old site, full planning and design, offsite construction and installation. The building was needed in a short window of time with modular construction the only build technique able to accommodate this. The school estates team were also keen to use a local MMC company to increase sustainability benefits of the build. The classroom block houses the Geography Department for the school.
“We are really excited about the increased space. It is going to allow us to increase our provision as a school.”
Kieren Hasler – Business Manager at Lytchett Minister School
Access was a challenge on this build project, as narrow country roads lead to the school entrance. Time pressure was another imminent need, as increased space for the school estate was an urgent requirement.
The Building
The building is a 2 storey, steel frame construction made up of 12 modules.
Stylistic design features include a Mono pitched roof design, with a Firestone EPDM finish. External finishes include Thermowood timber cladding, with plastisol steel cladding feature panels.
The Geography department and students are thrilled with the new addition to the school.
The new building has been aptly named ‘The Wyatt Building’ in honour of the school’s much loved Geography teacher, Mr Wyatt, who will shortly be retiring from the school.
Browse through our picture gallery to see how the new classroom block evolved from concept to construction
