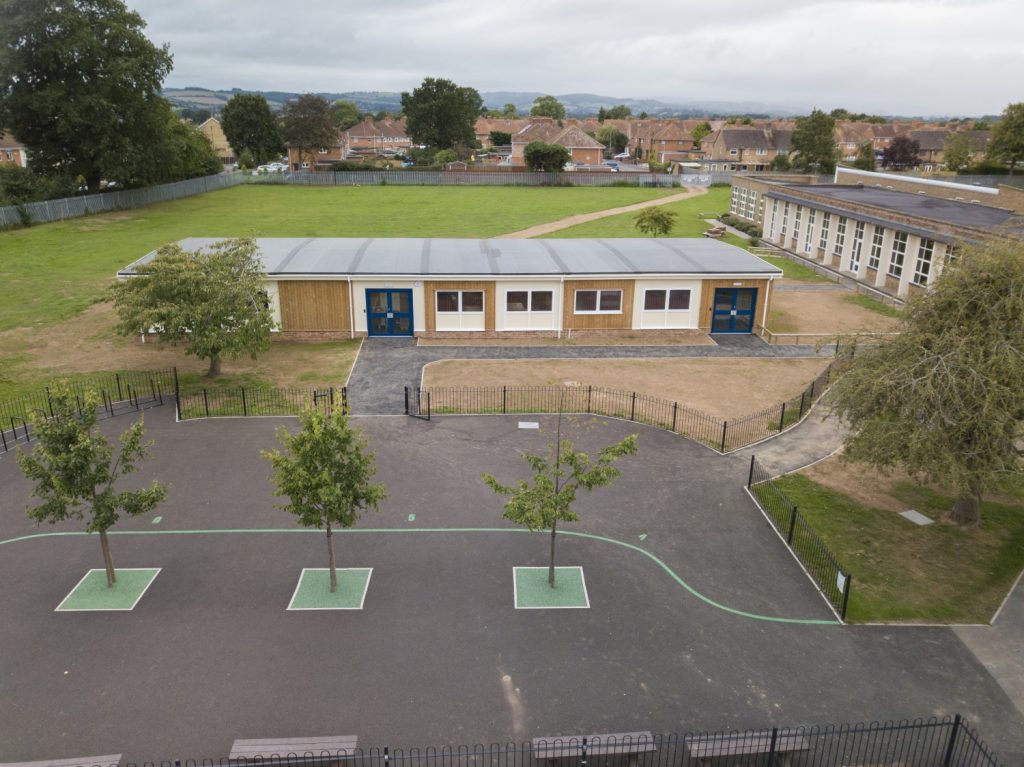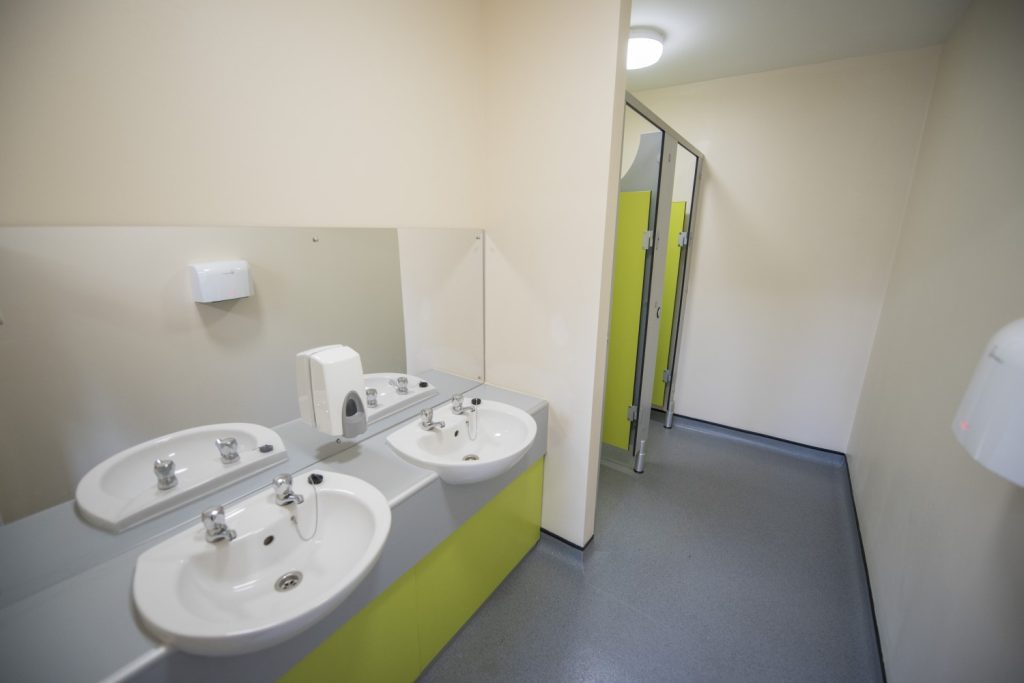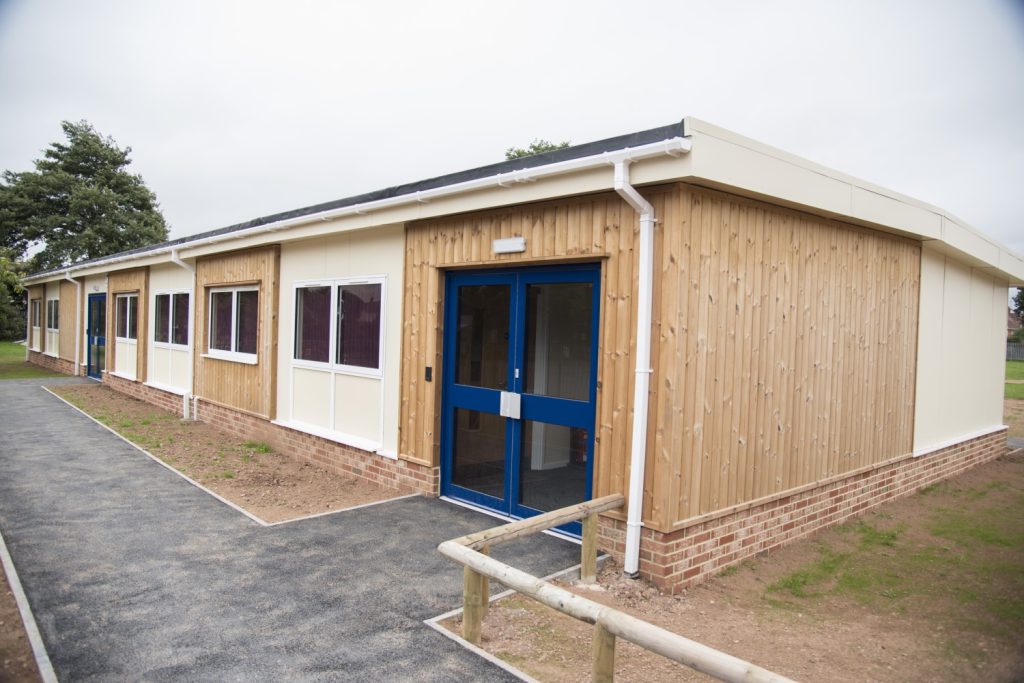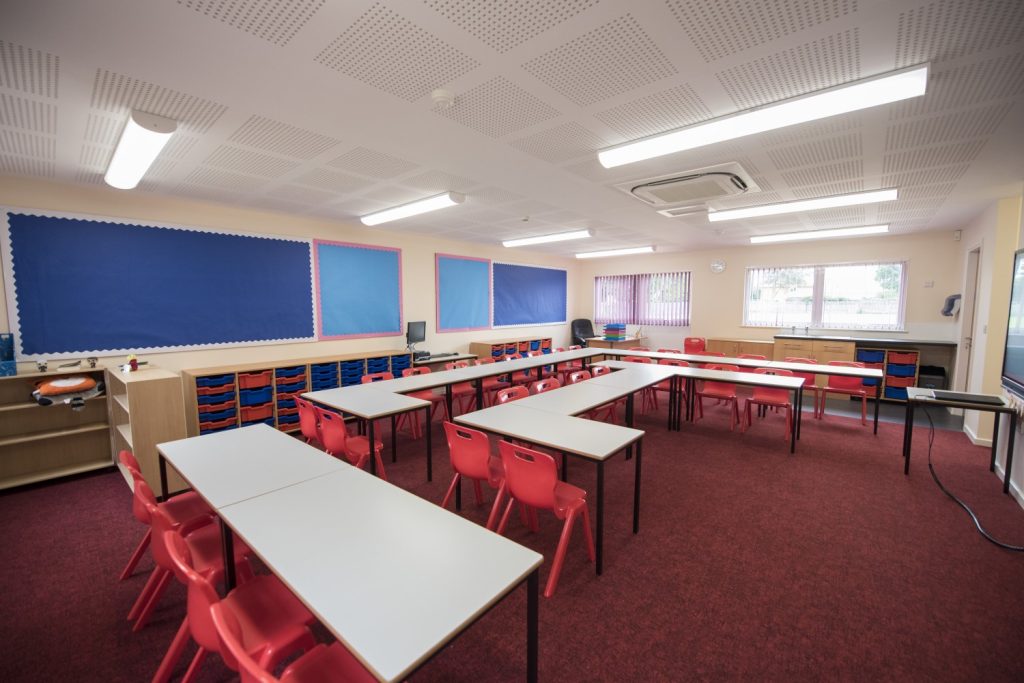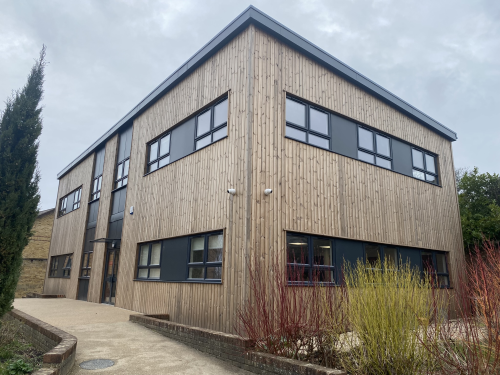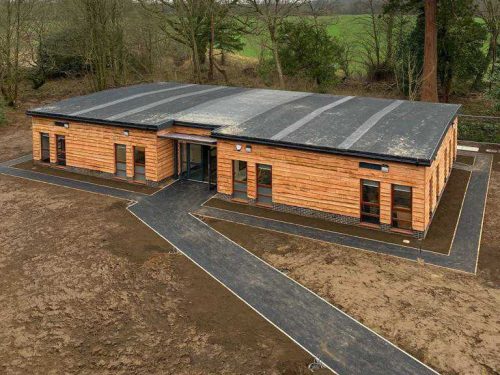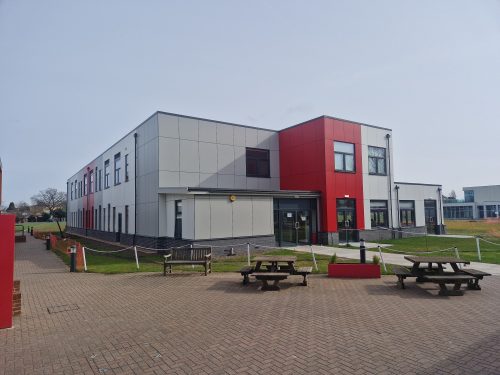Bridgewater Hamp Academy
Bridgewater Hamp Academy required 3 new classrooms and a muti use activity space for children and staff. One of the key requirements was to keep the new building in keeping with the existing ones on site, while producing a cutting edge collaborative working environment internally.
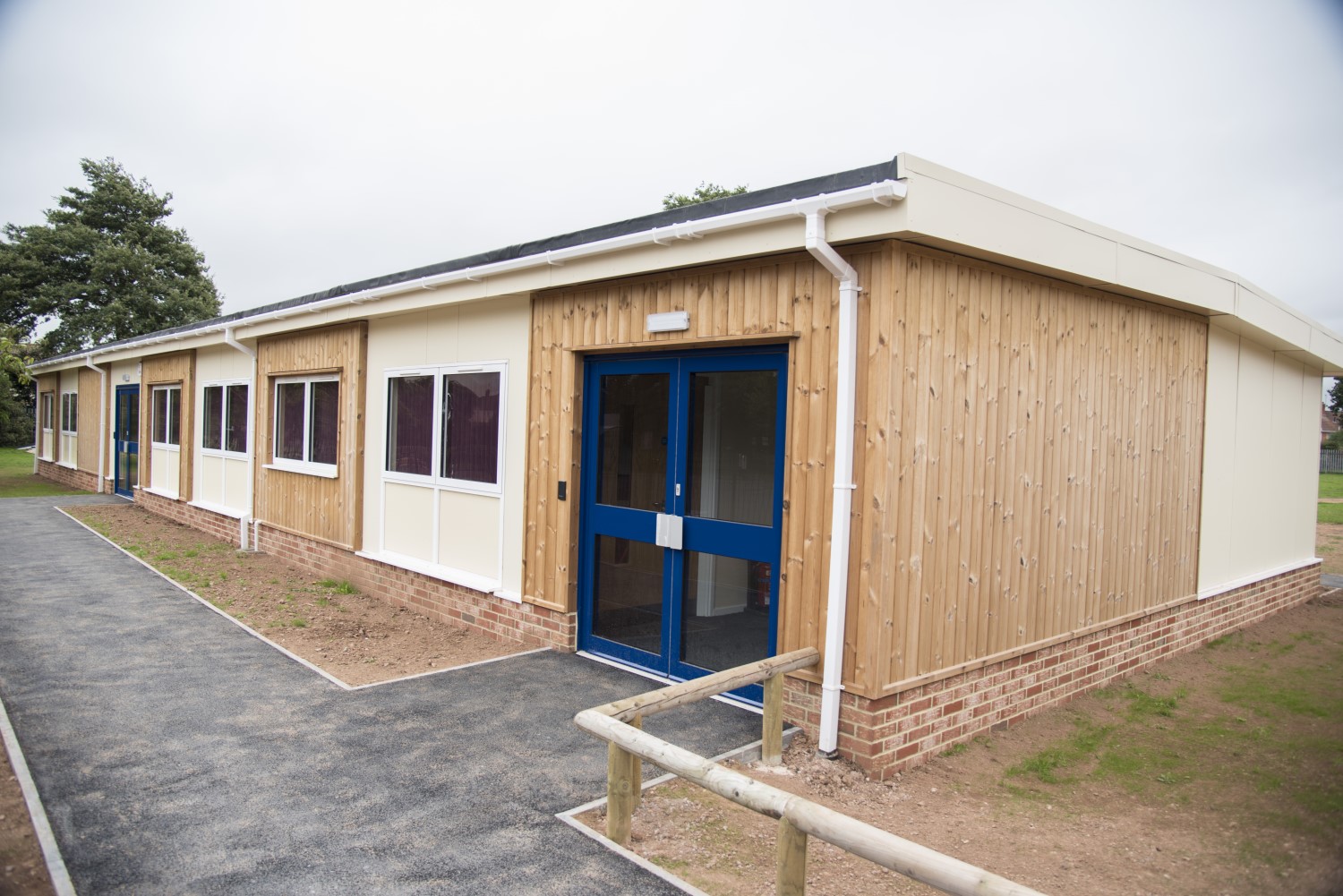
Project overview
- Project Value
- £250K
Services provided
- Design
- Manufacturing
- Delivery
- Installation
- Internal fit out and finishing
Bridgewater Hamp Academy required 3 new classrooms and a muti-use activity space for children and staff. One of the key requirements was to keep the new building in keeping with the existing ones on site, while producing a cutting edge collaborative working environment internally.
