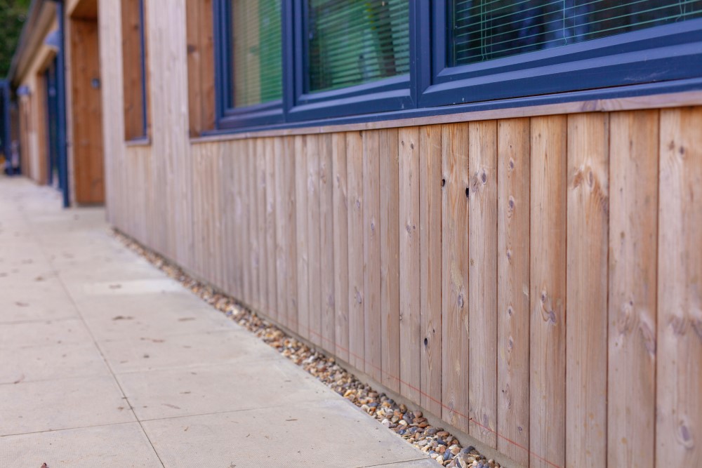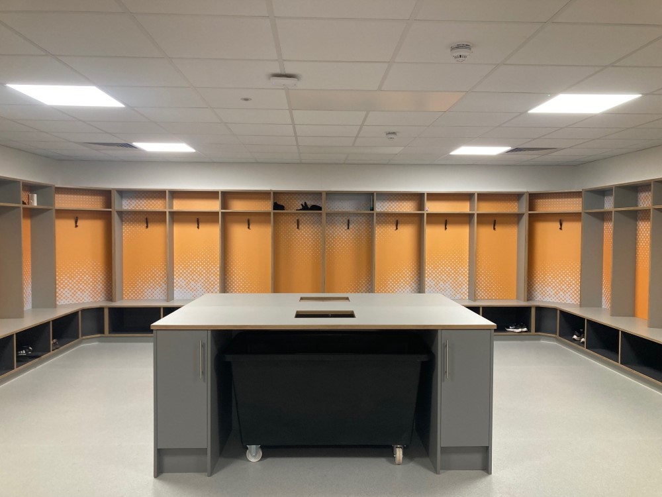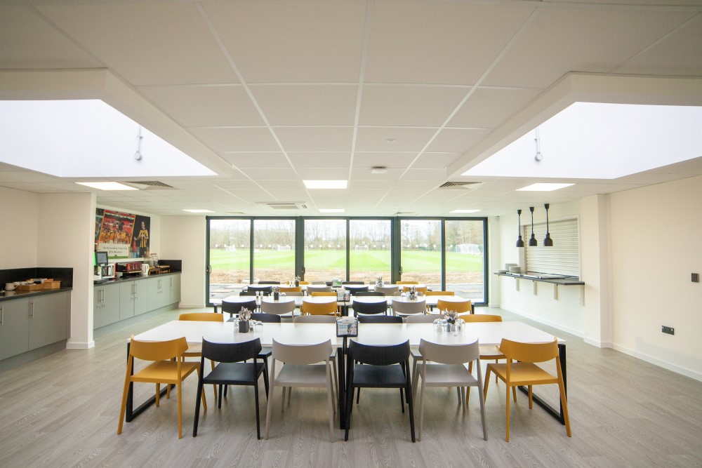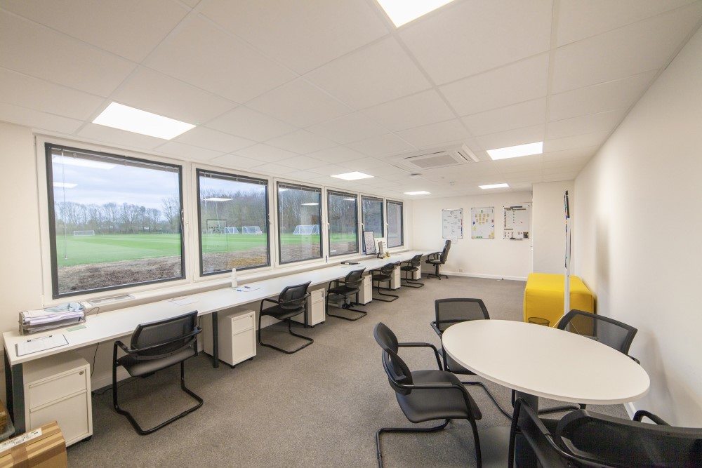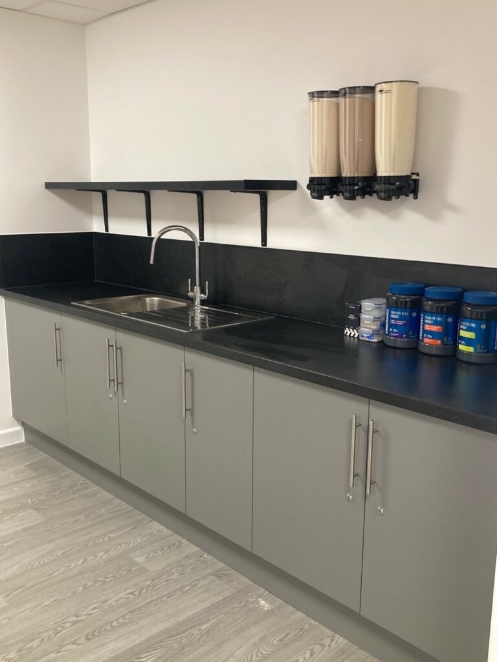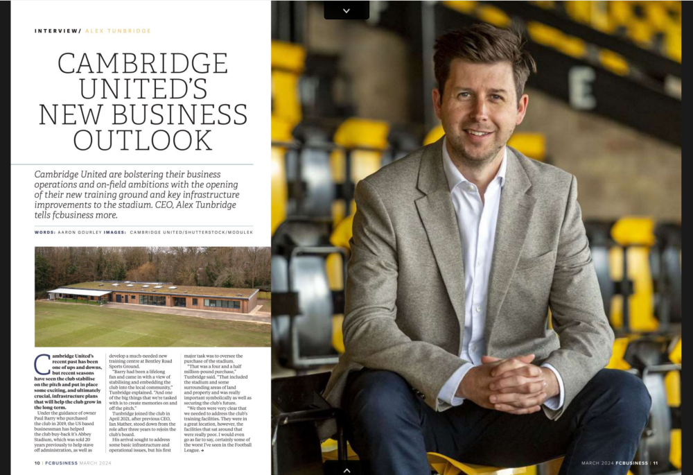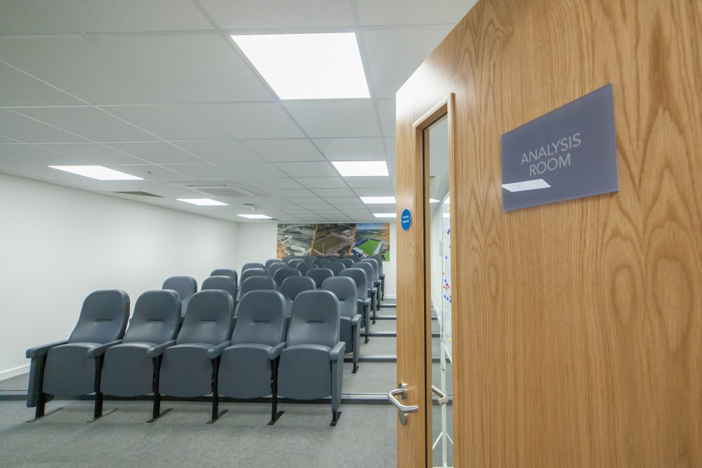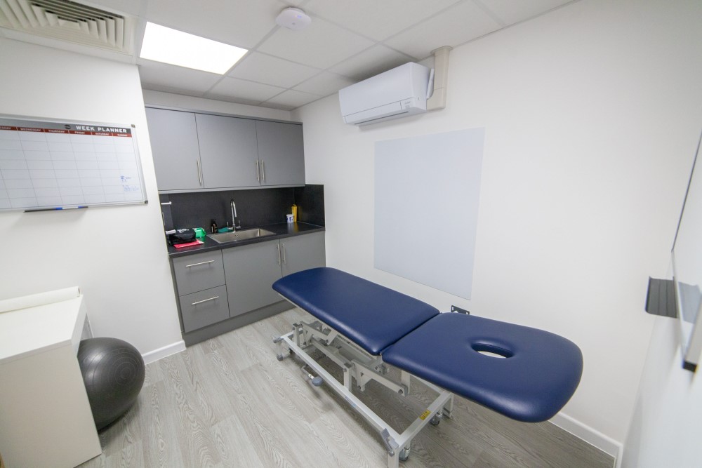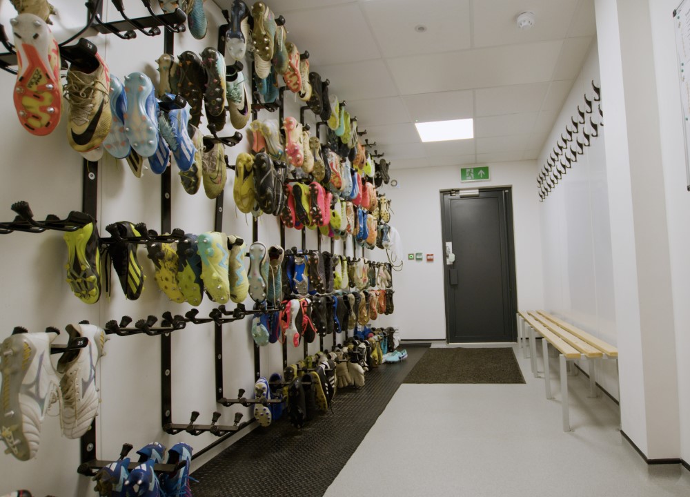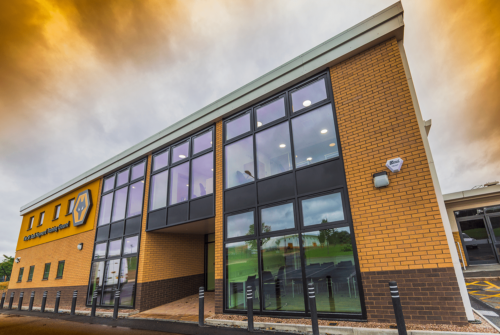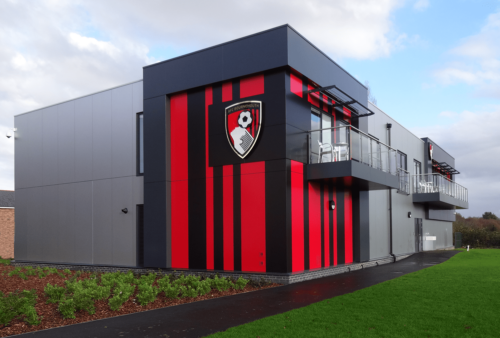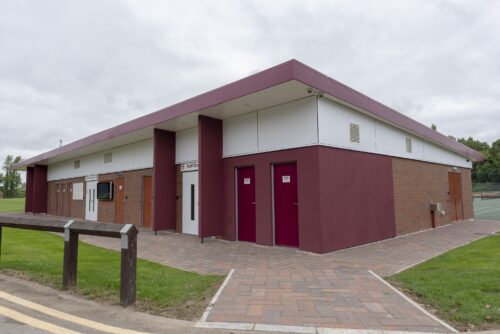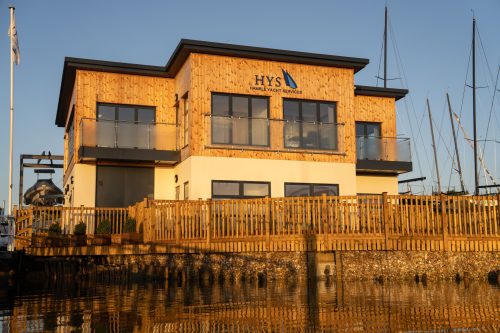Cambridge United Football Club
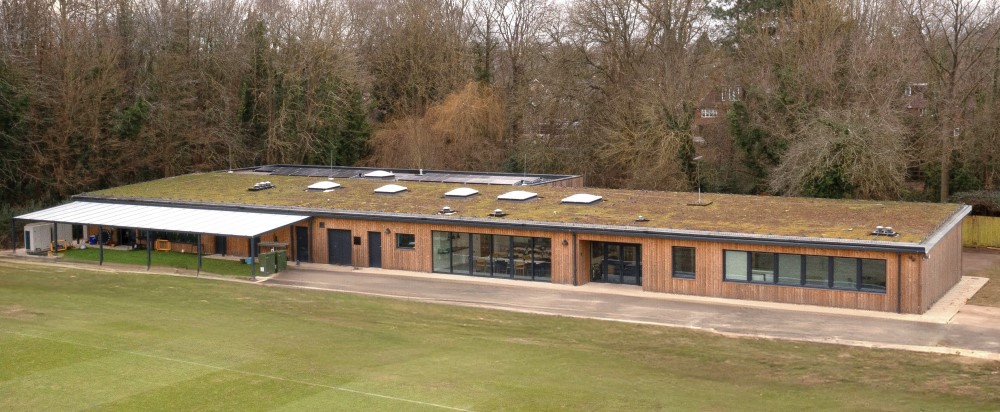
Project overview
- Floor area:
- 750 m2
- Time on Site:
- 8 weeks
- Cost:
- £3.5m
Services provided
- Design
- Manufacturing
- Delivery
- Installation
A challenging site and strict planning restrictions meant that the design of the pavilion had to be sympathetic to its environment as well as sustainable. The single-story building was designed to target BREEAM Excellent standards.
The use of the floorspace was important for the club. The building was designed to combine facilities for the first team with the academy team and create a space that could benefit everyone at the club and create a clear pathway for the academy players.
Creating an environment that not only would improve the facilities for the existing team and the staff but also attract new players and staff was a priority for the club.
The layout of the building was designed to flow from one area to the next. A bright central dining facility where all players and staff can interact with each other is at the heart of the building, which incorporates dedicated areas for food preparation. To one side of the single storey building are the offices, meeting rooms and an analysis room.
Heading down the other end of the building takes you to the players areas. Fully fitted out changing rooms for both the first and academy teams along with shower facilities.
Treatment rooms for both teams are well-equipped to deal with physio and rehabilitation to ensure the players are provided with the very best care.
A dedicated room for laundry, a boot and an equipment room keep everything organised and accessible for staff and players.
A state-of-the-art gym overlooks the training pitches and has an outdoor covered warm up area to progress to before training commences on the pitches.
The building has been fitted with a sedum roof, solar PV, ASHP hot water, heat recovery ventilation and rainwater harvesting facilities. The exterior of the building was clad in timber to blend with its environment and nestle in front of the tree lines.
“We’ve created a fantastic working environment for players and staff”.
“What we’ve got now is a fantastic facility that fits into its environment and is very good from a carbon neutral perspective”.
