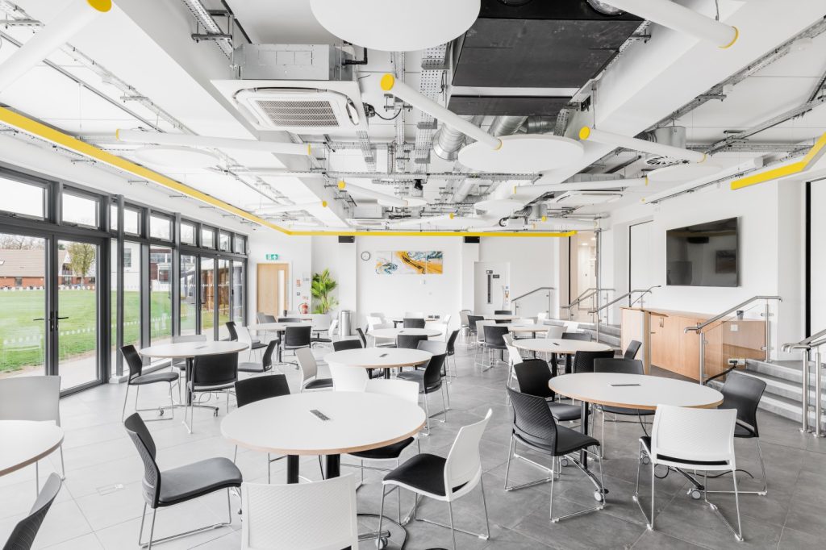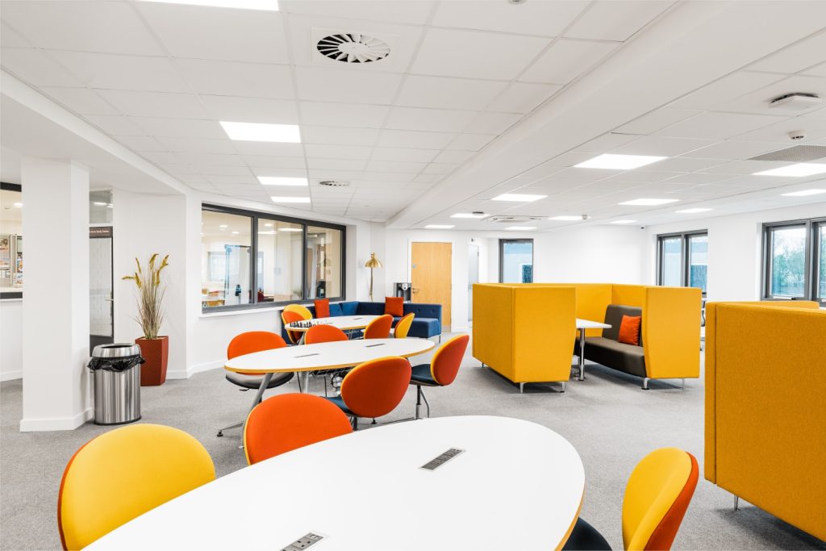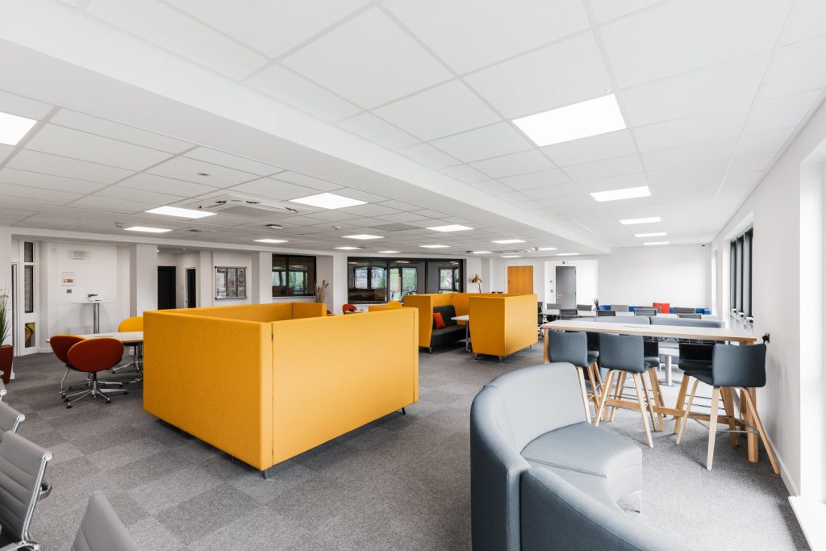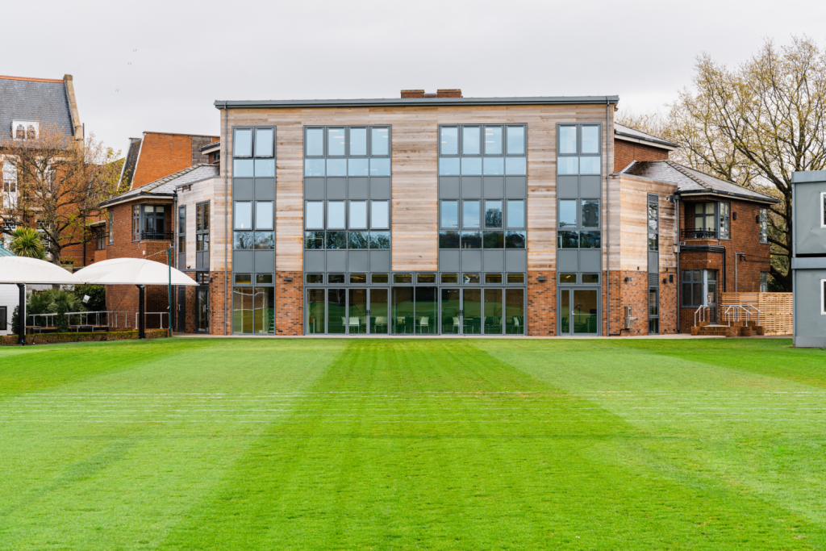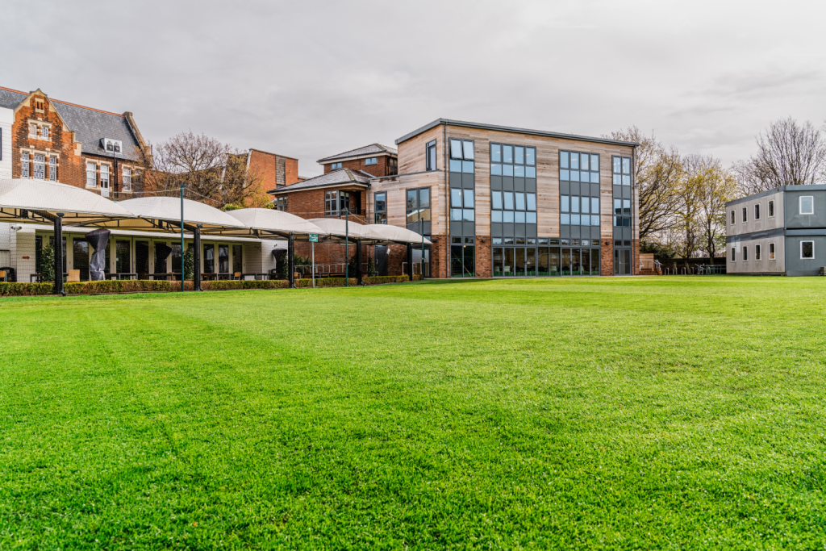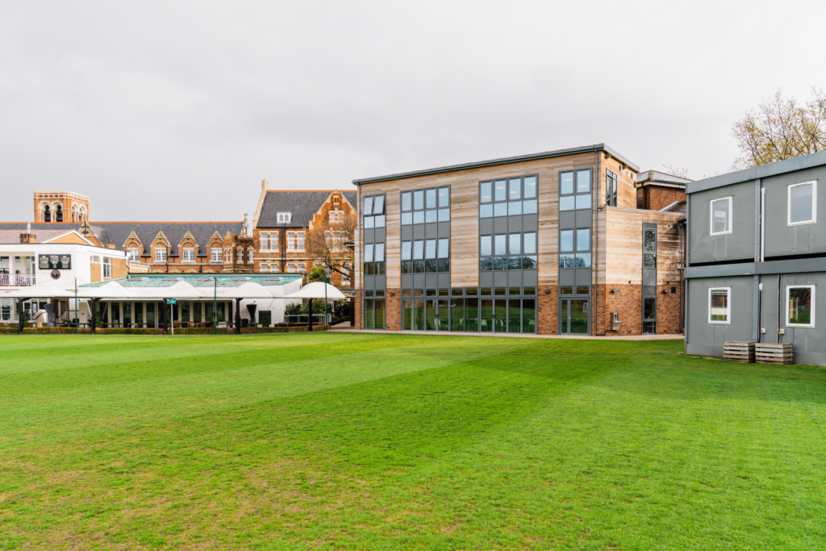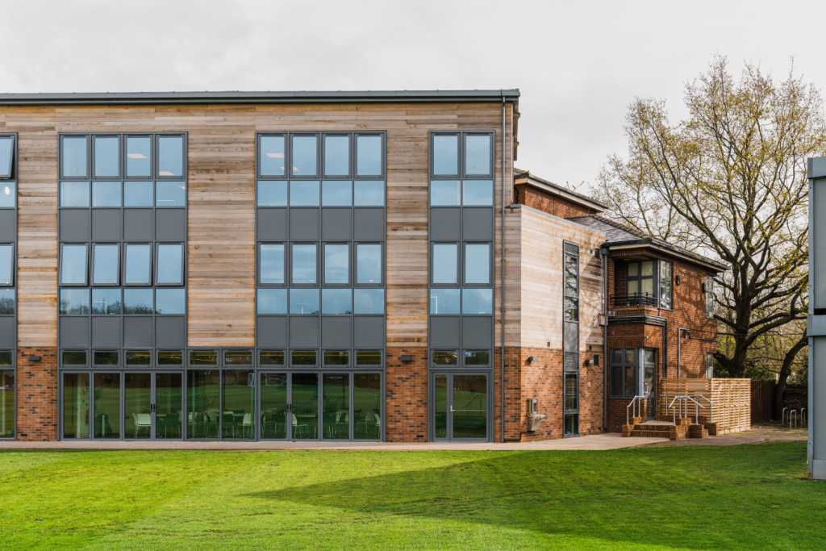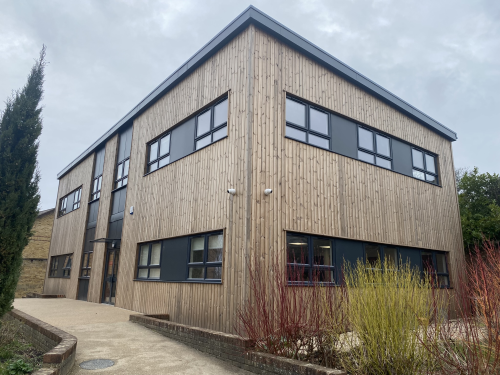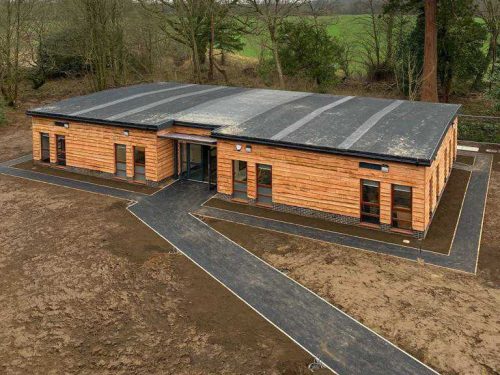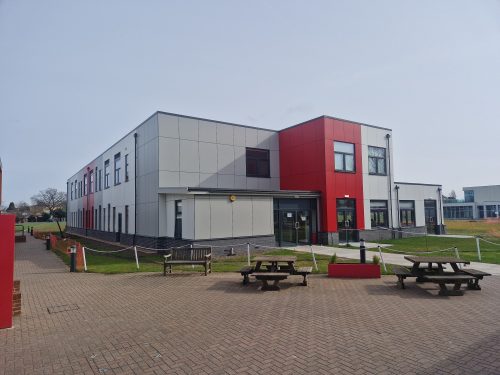Emanuel School

Project overview
- CLIENT
- Emanuel School
- Project value
- £2.5M
- Project duration
- 6 months
Services provided
- Design
- Management
- Foundations
- Groundwork
- Demolition
- Manufacturing
- Link to existing building
- Service Connections
Requirements
The school required a full turnkey service for this project including demolition of the existing three-storey stairwell, design, groundworks, off-site construction and installation.
As well as refurbishments and alterations to the existing adjoining spaces. One of the main objectives and challenges for the build was to have it installed within a tight timeframe to ensure provision was in place before the start of the academic year.
Becoming an extension of the school’s current traditional build, Modulek’s specialist in-house architects were able to replicate and improve on the original traditional build extension design, whilst meeting the required short time frame. An eye catching hexagonal shaped sixth form centre was added, that corresponded with the adjoining and existing school estate.
Modulek were brought into the project after a traditional build process had run out of time, with key project milestones missed.
The Building
The building is a three-storey extension to the school’s existing building. The new sixth form centre provides a café, common room and both group and silent study break out areas.
The modern and spacious learning environment provides flexible social spaces with stylistic design features including a stunning ground floor auditorium with an exposed ceiling design that provides a wow factor on entry to the building.
External finishes include natural red western cedar cladding, contrasted with traditional brick finishes. These are complimented by three storey curtain wall glazing to provide a modern upgrade to the existing surrounding buildings.
Making a statement for the school and its stakeholders.
Sustainability is a key feature of the design, with photovoltaic panels installed to the roof, providing supplementary power to the building. A wildflower sedum roof was also added to reflect the sustainable design intent for the development.
Please browse through our picture gallery to see the bespoke sixth form centre in place at Emanuel School.
