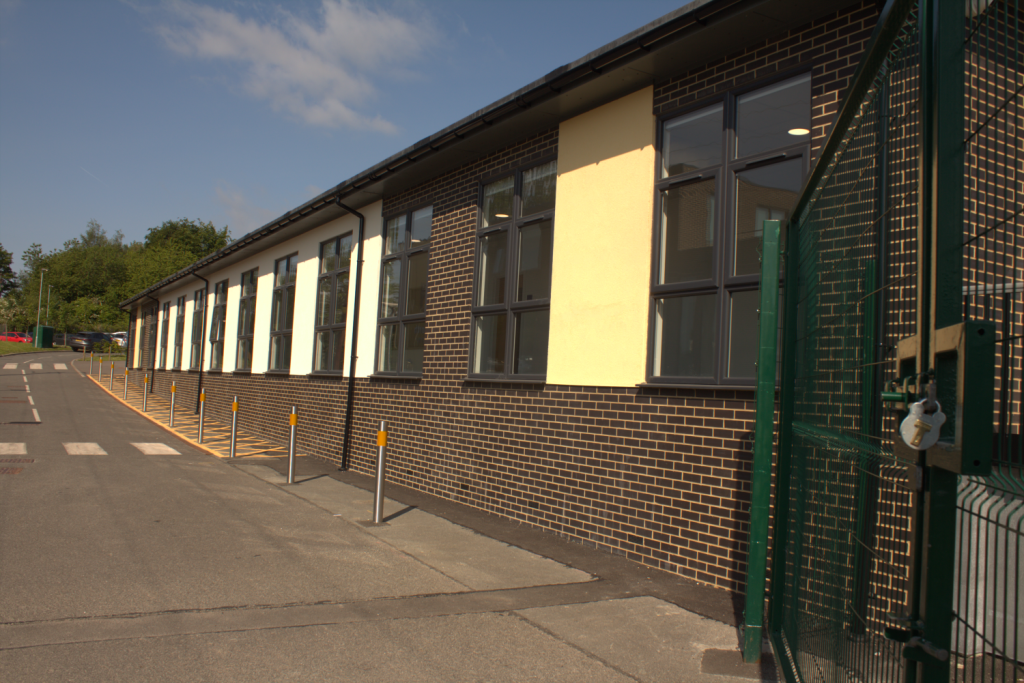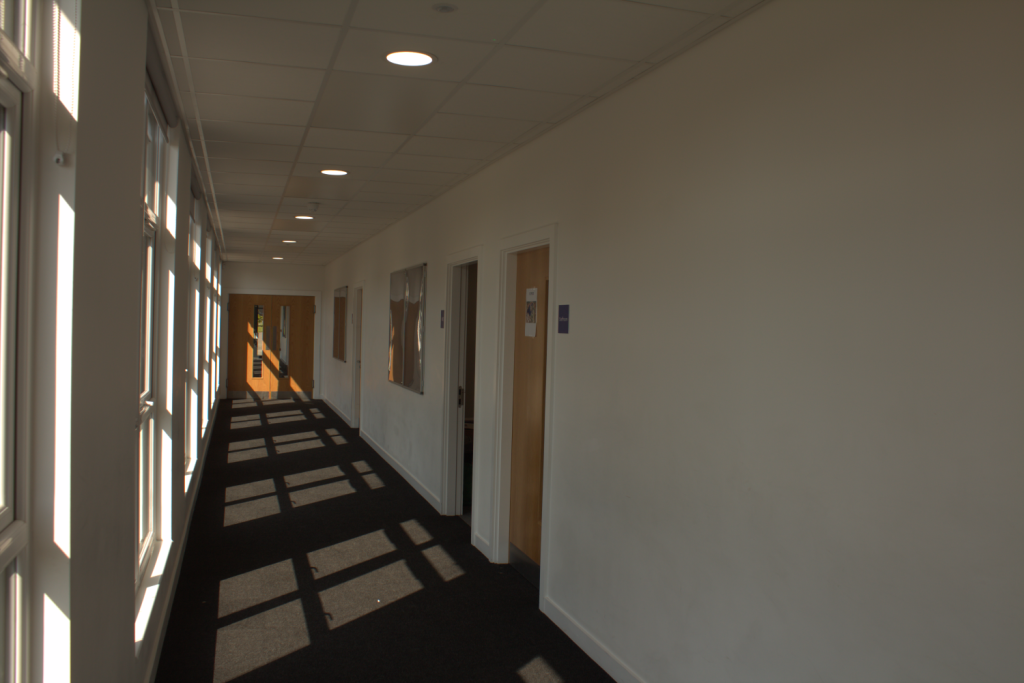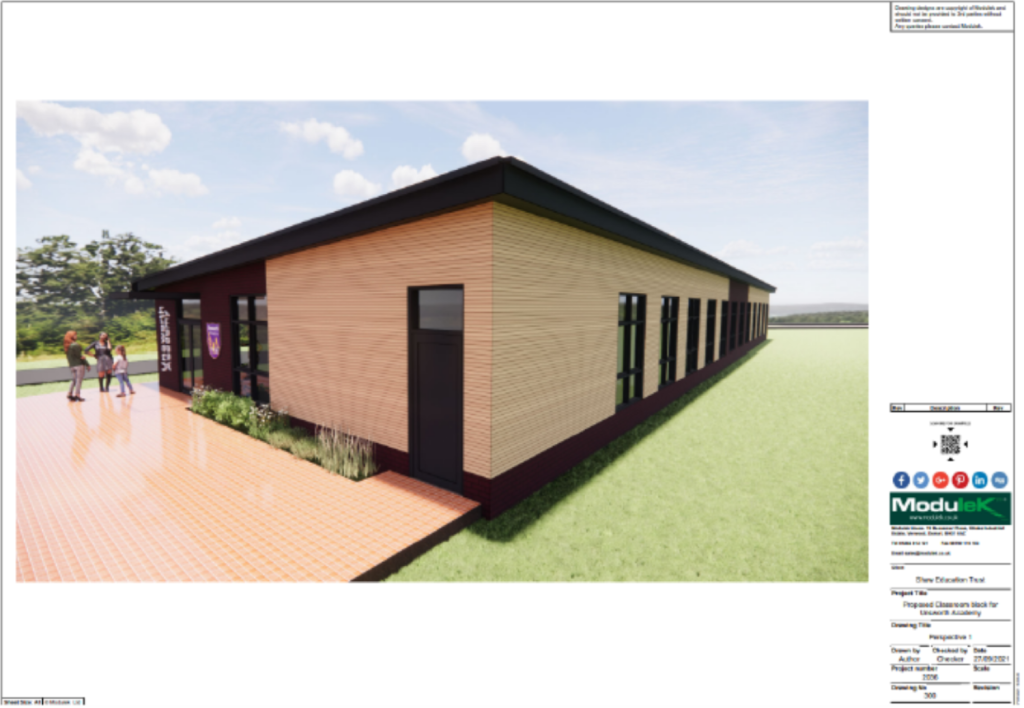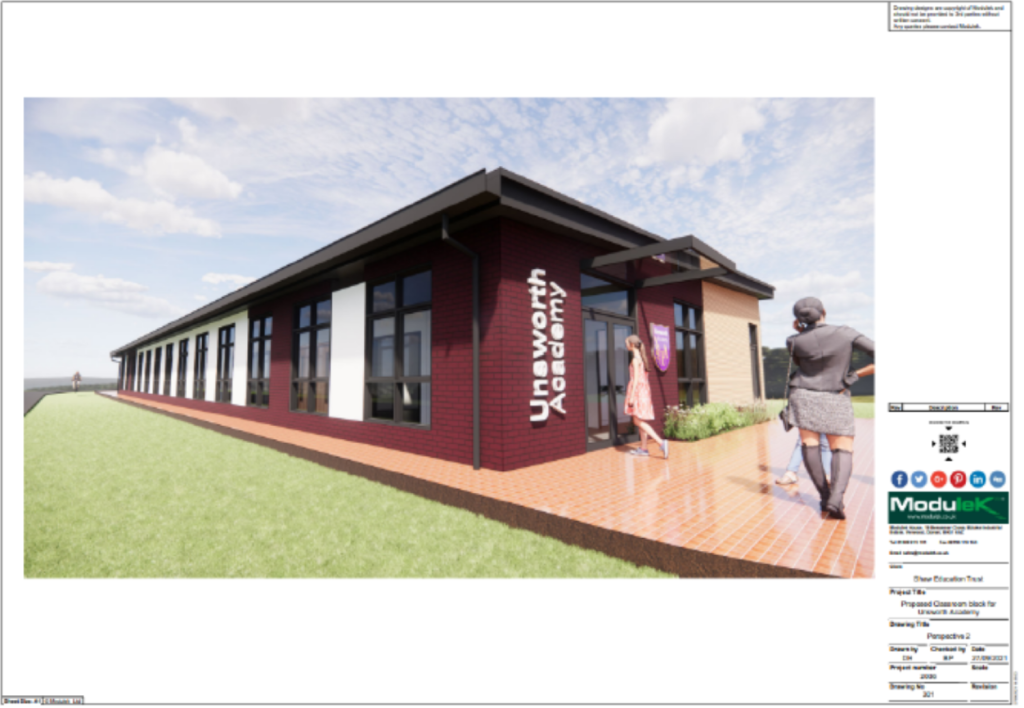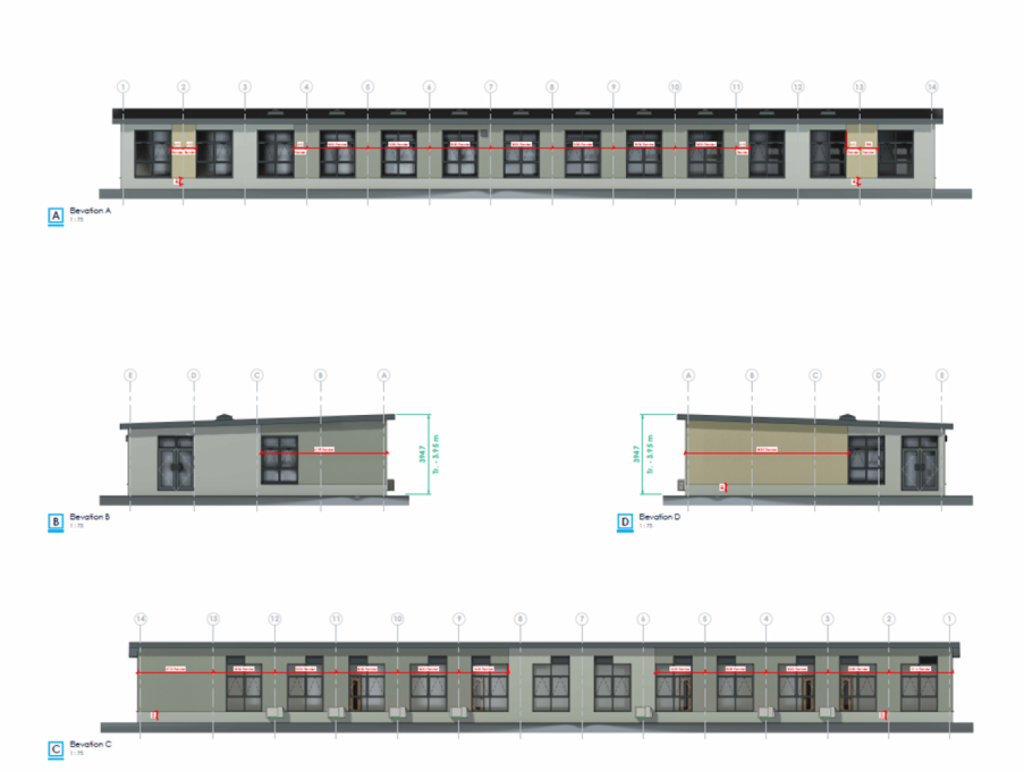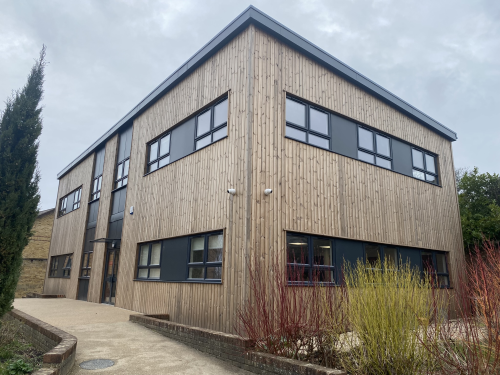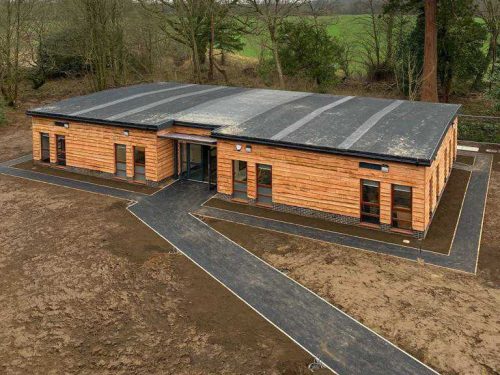Unsworth Academy

Project overview
- Project Value:
- £800,000
Services provided
- Design
- Planning
- Management
- Foundations
- Groundwork
- Service Connections
- Paths and Fencing
- Landscaping
Requirements
The bustling secondary school was exceeding capacity with teachers having to share learning environments. With extra pupils joining for the next academic term capacity was set to exceed 1000 pupils. The school required six additional classrooms to accommodate the rise in pupil numbers with the building needing to be in place within a short window of time. The school benefited from Modulek’s turnkey solution and required a full service from planning to completion.
The Building
The building is a single-storey classroom block with 6 classrooms and large windows. The structure of the building is made up of a galvanised steel chassis and a mono-pitch roof. As well as 6 classroom areas to accommodate pupil capacity, a kitchenette and toilet facilities were also added to the building. An external canopy was also added to the entrance of the building as well as full electrical fit-out and roller dim-out blinds to enable teachers to adapt lighting in the learning environments.
