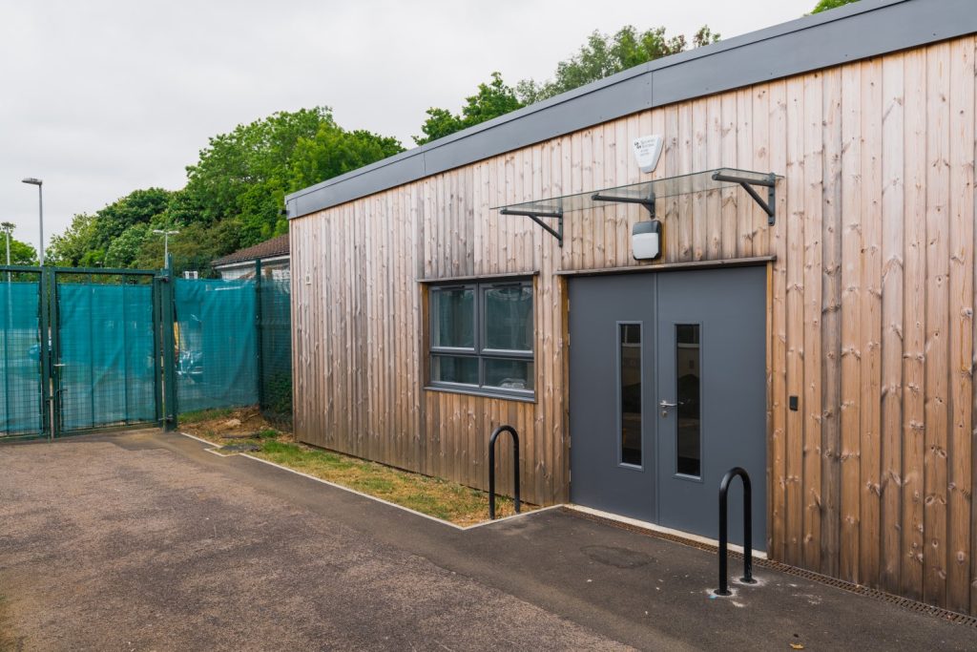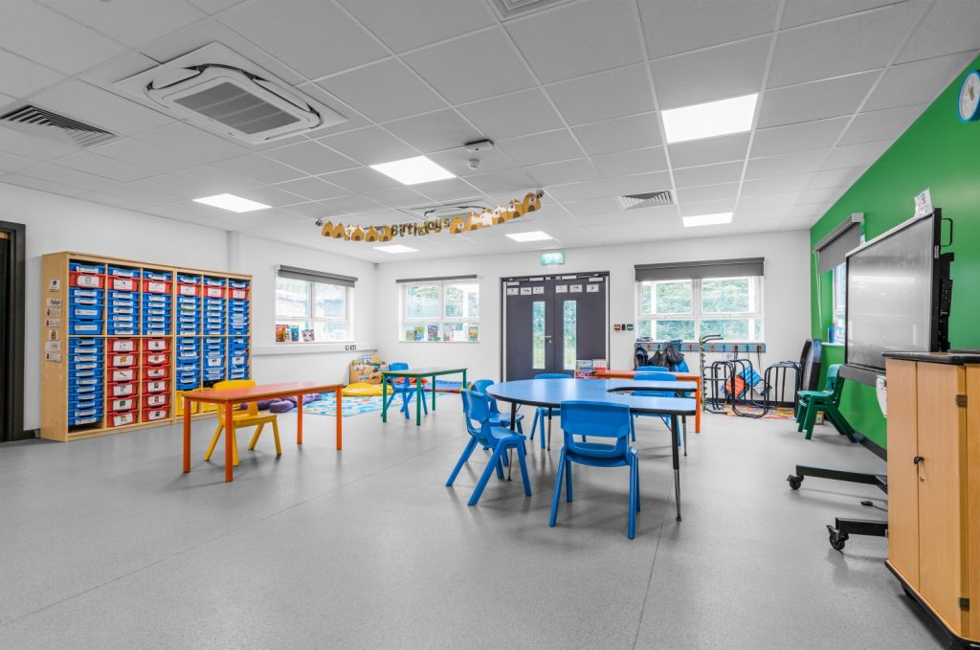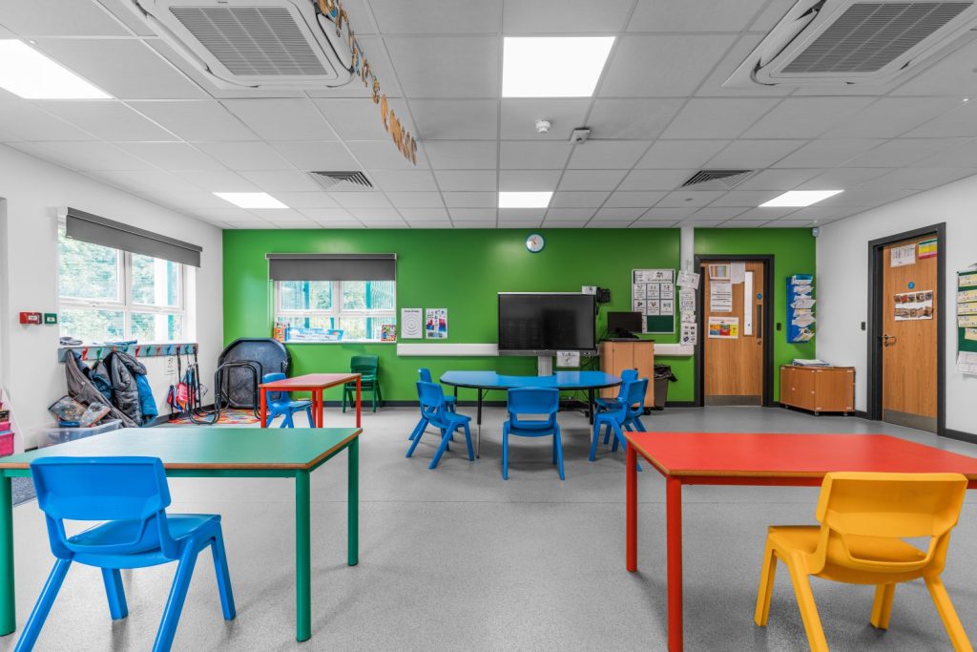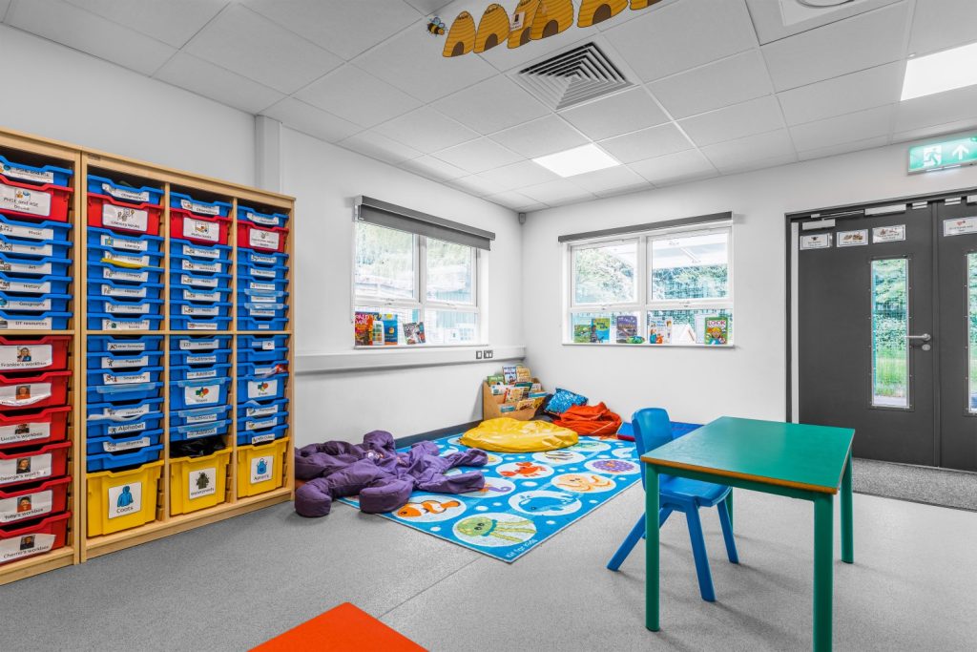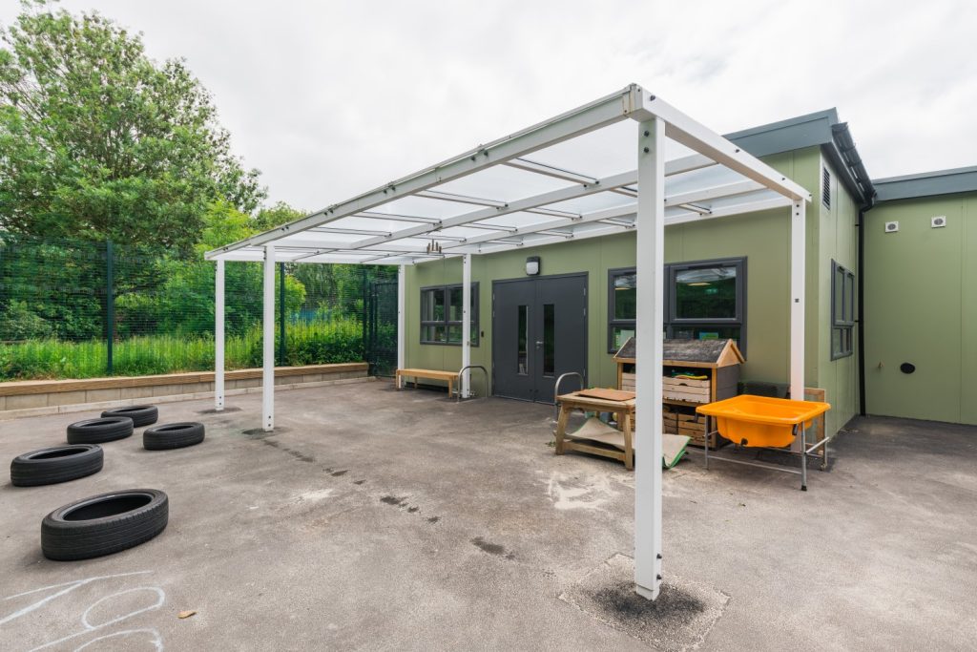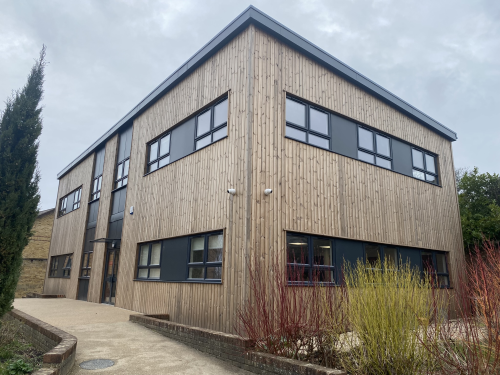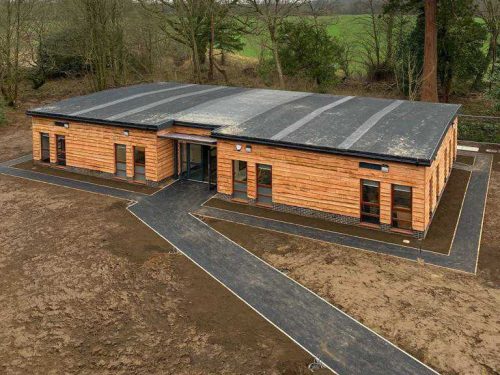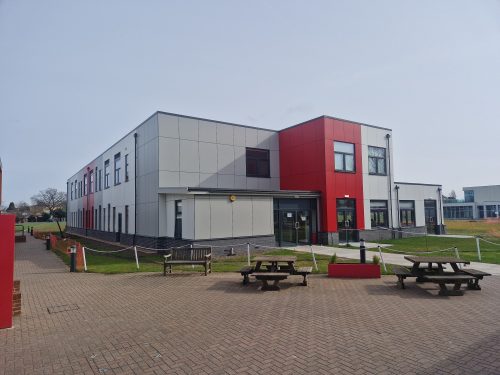The Chalet School
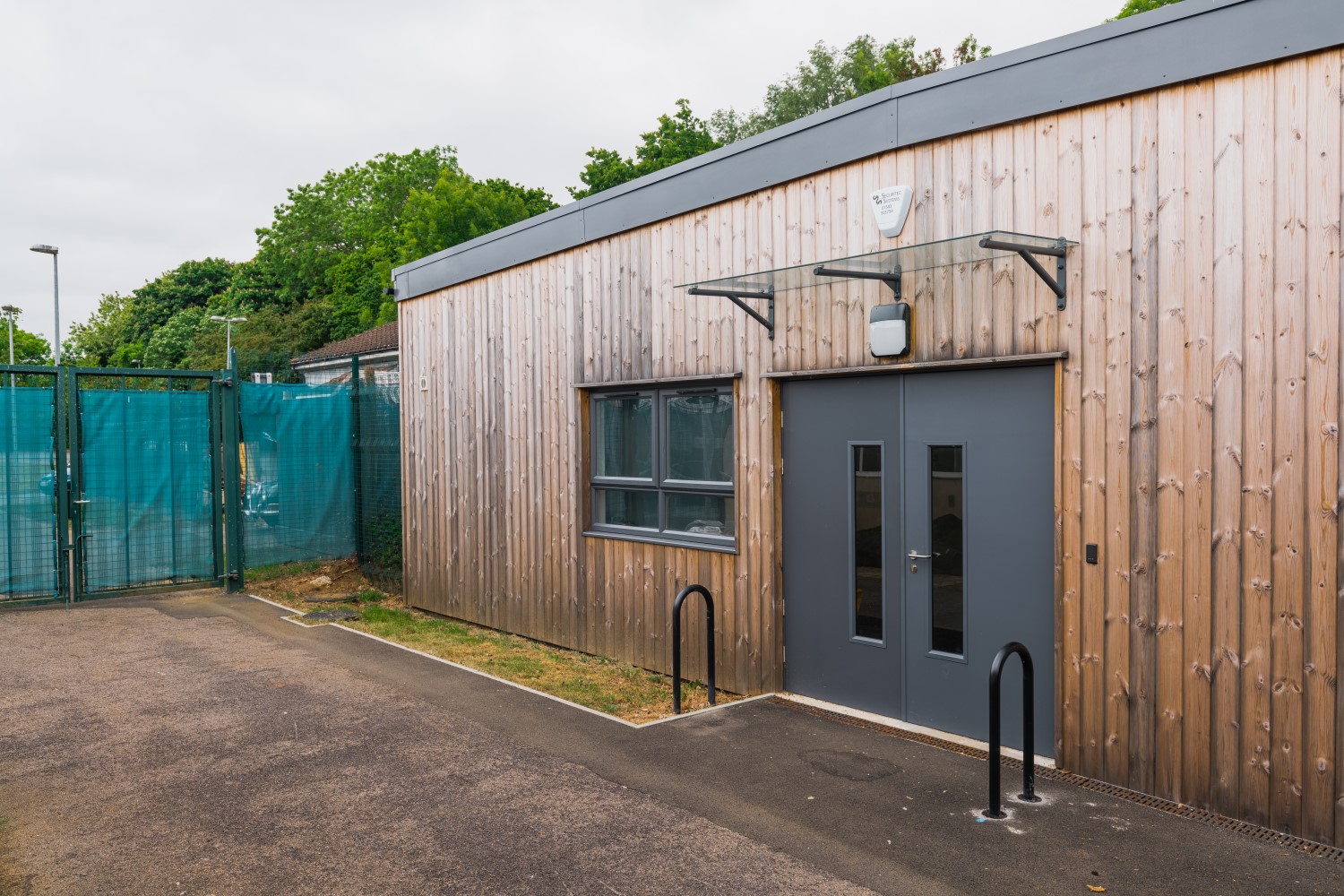
Project overview
- CLIENT:
- Brunel Academies Trust
- Project Value:
- £565,000
- TURNKEY ELEMENTS PROVIDED
Services provided
- Design
- Management
- Foundations
- Groundwork
- Service Connections
- Paths and Fencing
- Landscaping
Requirements
After receiving LEA funding, the school required extra space to facilitate an increase in pupil numbers. As a special education setting, the learning environment needed to reflect the needs of the pupils using the space. A full turnkey service was required for this project, with the building requirements including a classroom area, a kitchen area, and toilets. All self-contained within the new learning environment, the new facilities helped promote independence for the pupils at the school.
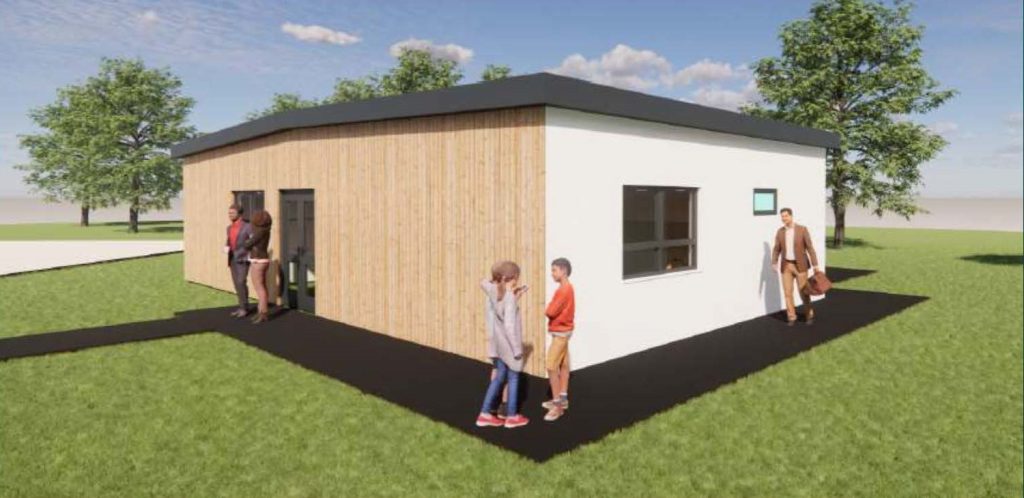
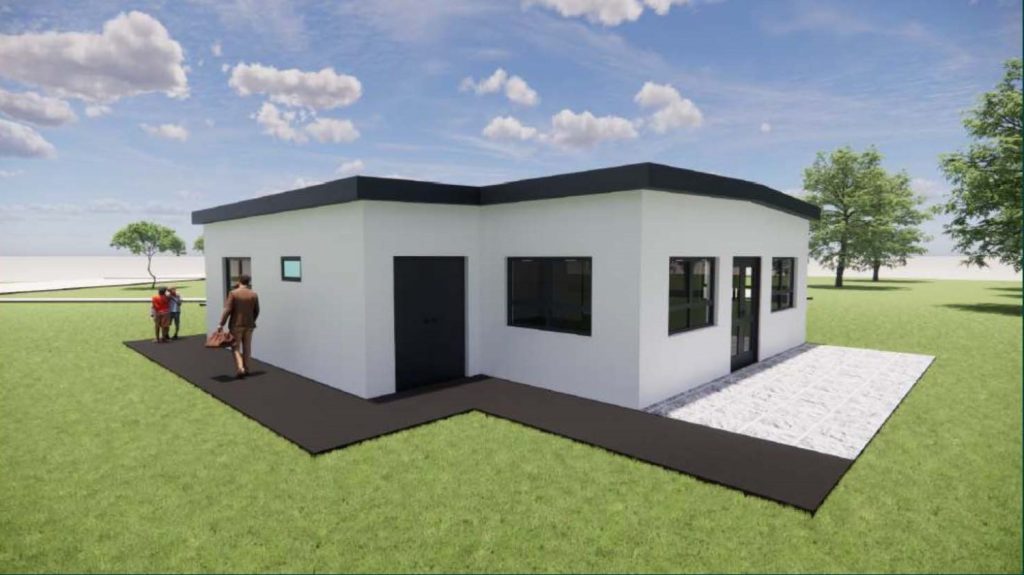
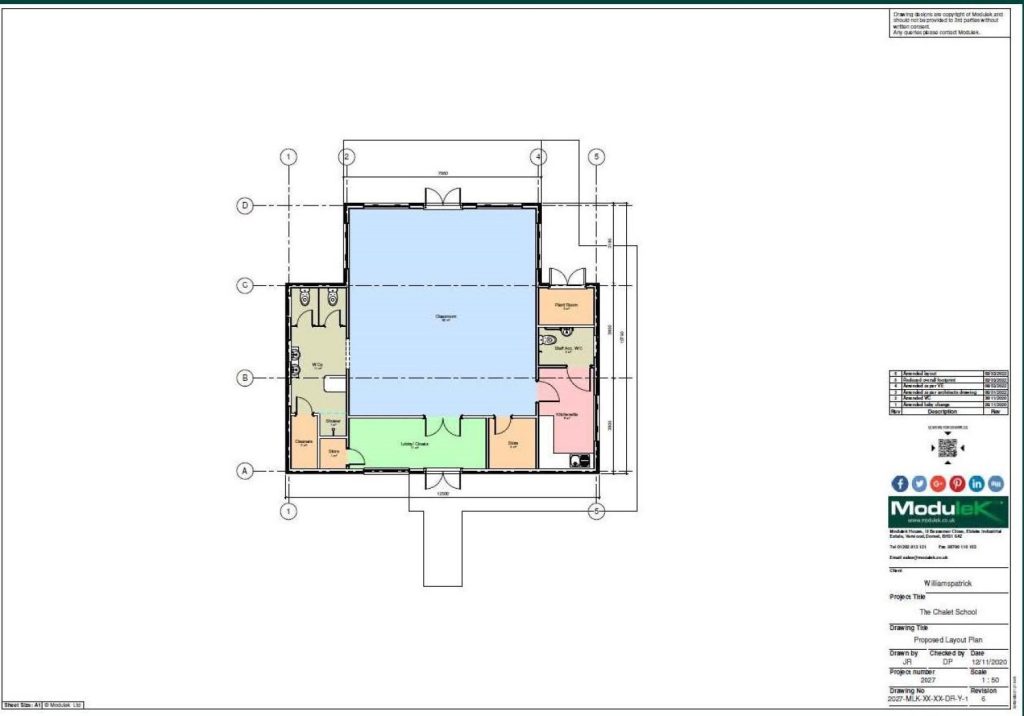
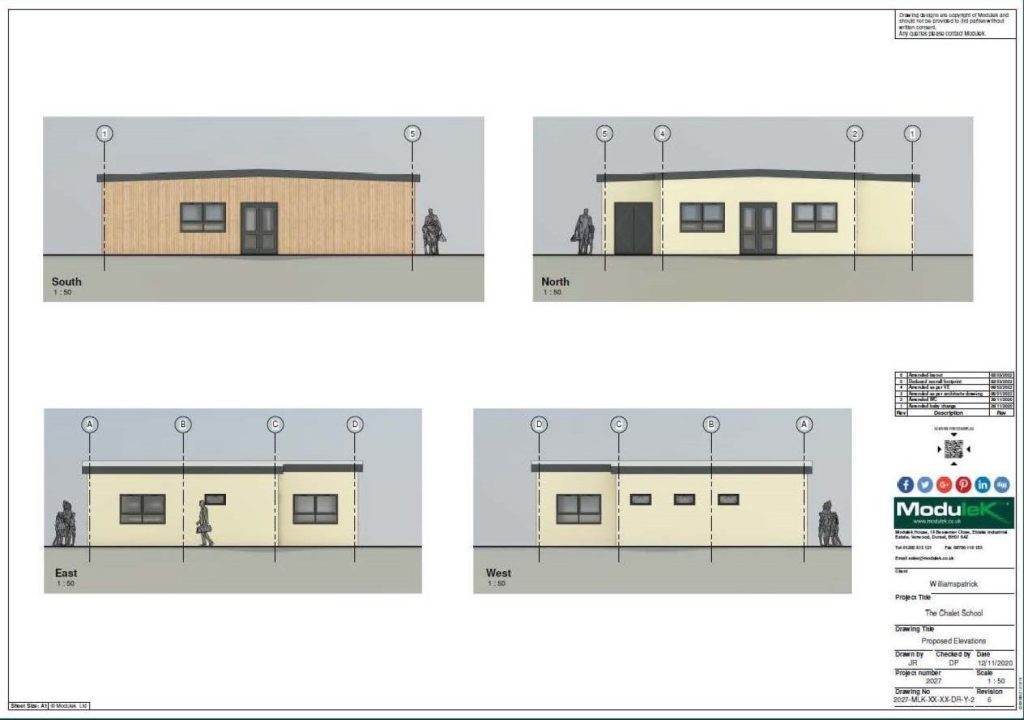
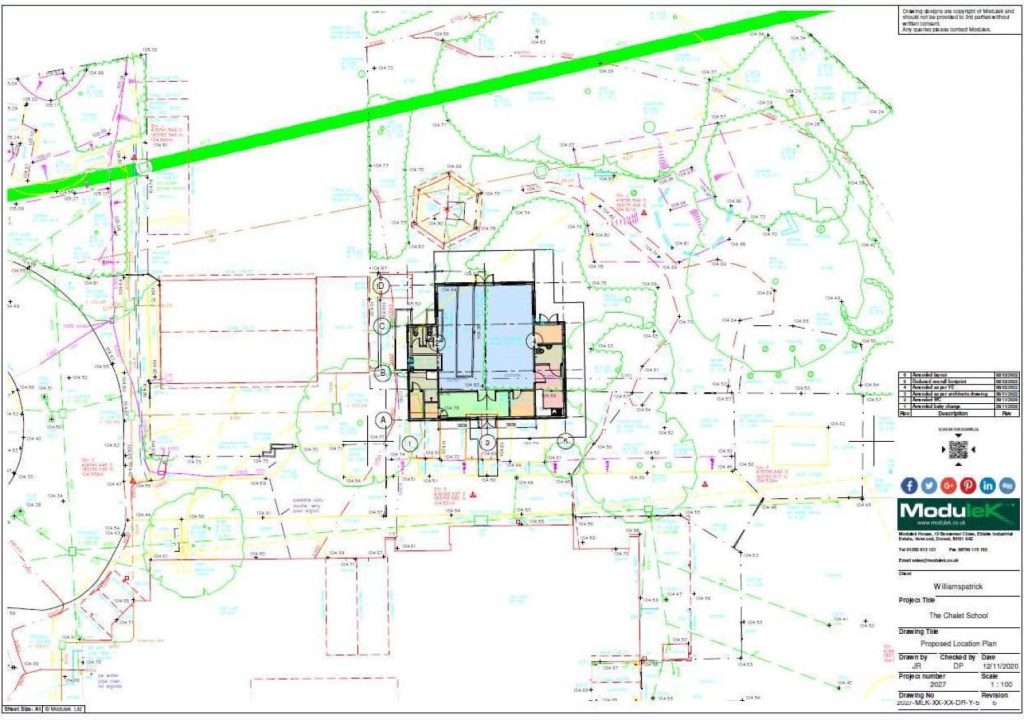
The Building
The building is a single-story classroom block made up of 3 modules with facilities including toilets, a kitchen a storeroom, and a lobby. As part of Modulek’s full turnkey solution, all service connections and bespoke external finishes were provided. Disabled access was created with a tarmac pathway around the building, ensuring level access for pupils. External finishes on the build included a mixture of thermowood timber cladding and steel cladding.
