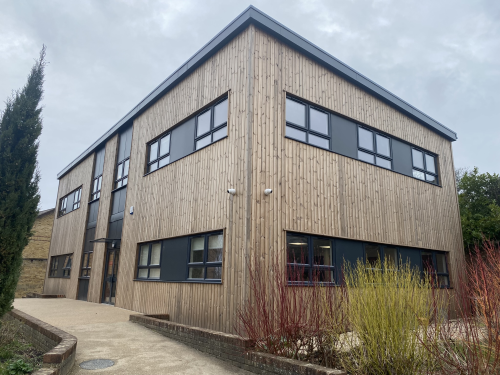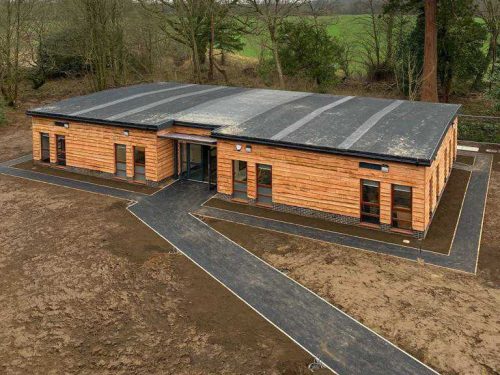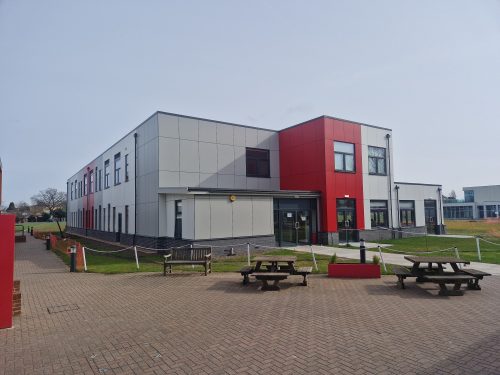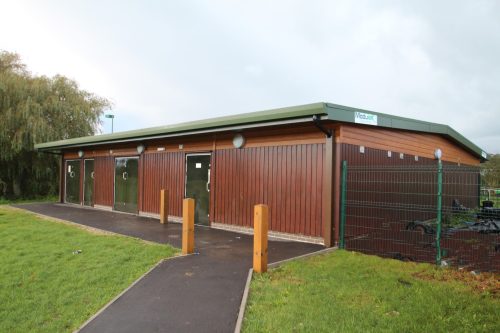Peter Symonds College
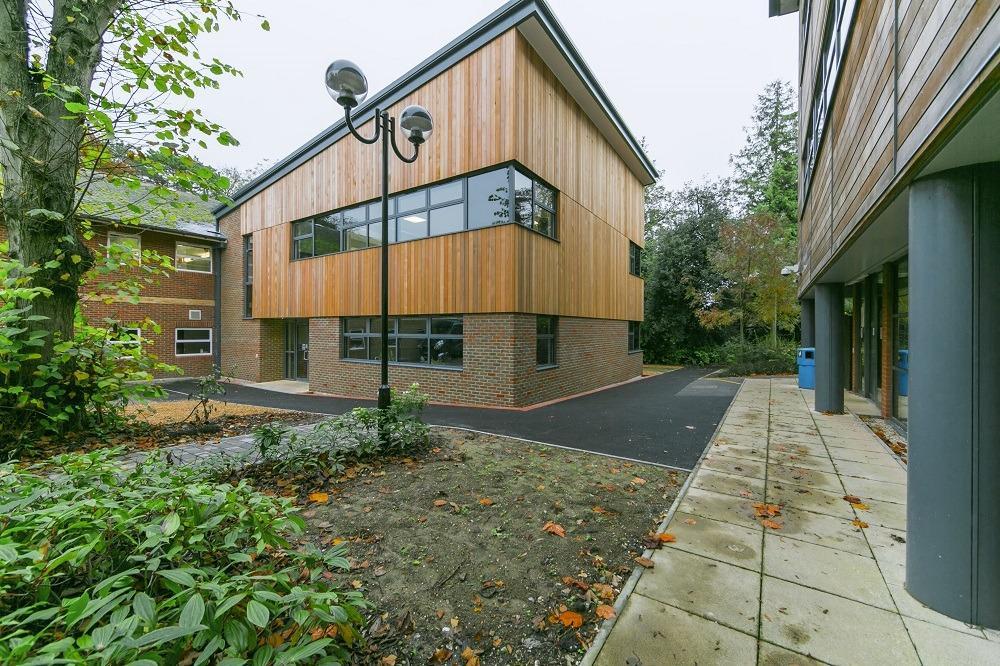
Project overview
- Client:
- Peter Symonds College
- Project:
- Classroom Building
- Completed:
- August 2013
Services provided
- Design
- Manufacturing
- Groundwork
- Service Connections
- Installation
- Internal fit out and finishing
With a completion date set for the start of the Autumn Term, the building was put into off-site production and delivered to site on the first day of the Summer Holiday.
The build was completed in just six weeks and was ready for students at the start of the Autumn Term as required.
The new facility was designed to blend with the existing buildings on site, while also bringing into the setting a sleek modern external appearance.
Four Science Laboratories, a Library, and a Preparation Room gave the College the additional space they needed to enhance the learning and working environment for students and staff.
Part of the unique design of this building, was the three-storey construction.
The roof was designed in five sections; formed to the full pitch. A key to the project being completed on time as the internal work was able to progress the day after delivery.




