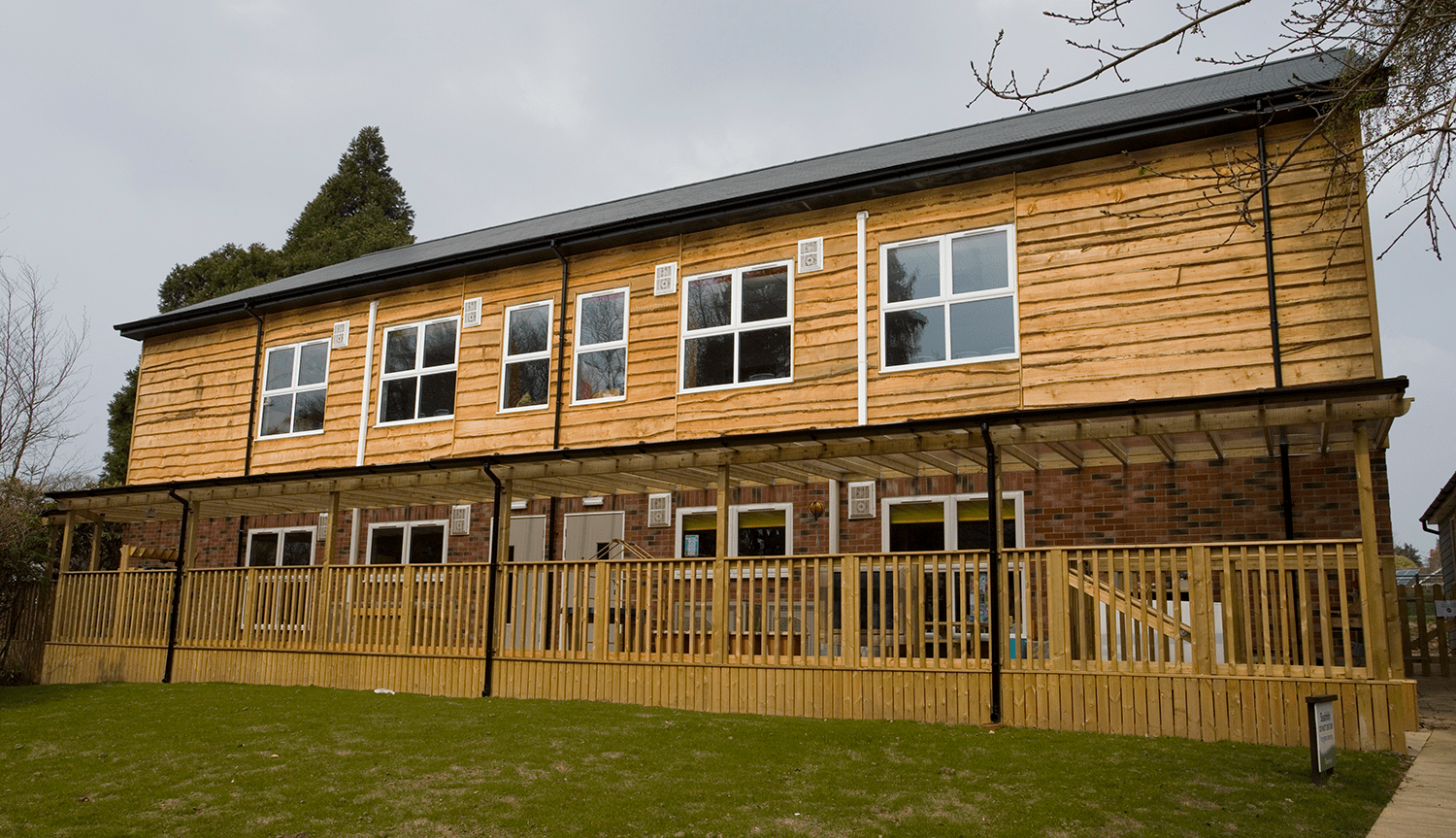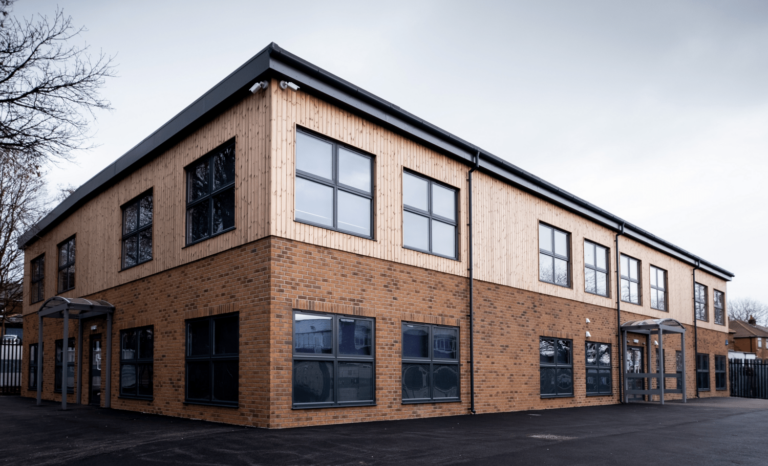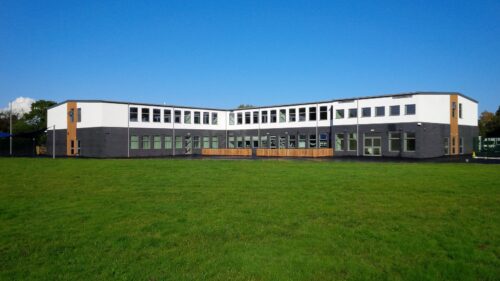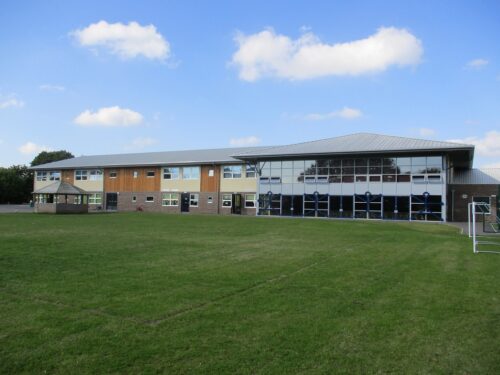St. Edmunds School

Project overview
- Floor area
- 480m2
- Project duration
- 16 weeks
Services provided
- Design
- Groundwork
- Delivery
- Manufacturing
- Installation
- Internal fit out and finishing
- Construction of Pitched Roof
- External Brick/Timber Facade
With a 148-year-old culture of superior academic standards, exceptional pastoral care and their commitment to small teaching groups, St Edmund’s School had a requirement to expand their classroom facilities.
The design had to be in keeping and sympathetic to the surrounding woodland environment.
There was a very short timeframe for the build to be complete, so the Modulek unique hybrid construction method provided an excellent solution to designing a building with a traditional look and feel, as required by local planning requirements and in a short time period.
The groundworks were carried out during the school holiday period, along with the installation and delivery avoiding disruption to school life.
Once the structure was up, traditional slate roof and brick/timber cladding were added, providing a traditional style building that blended with the existing school buildings and surrounding woodlands.
A full turnkey solution provided all aspects of the external and internal finishes.






